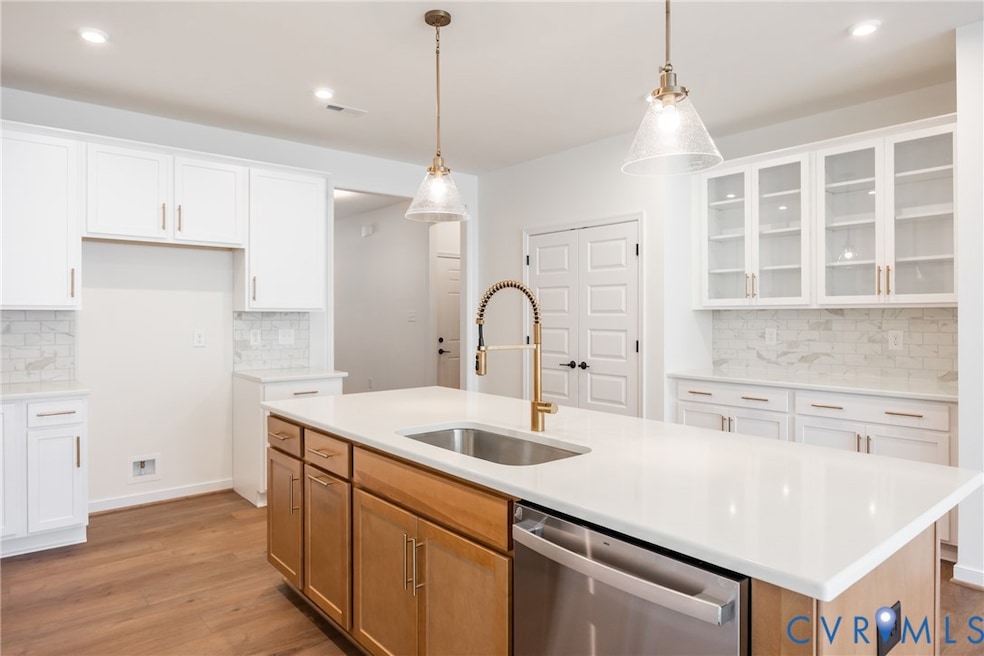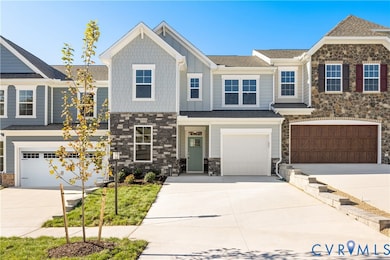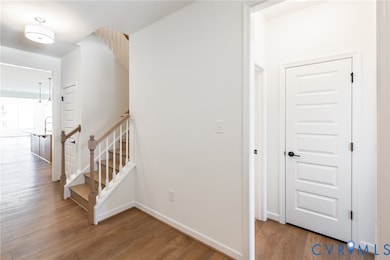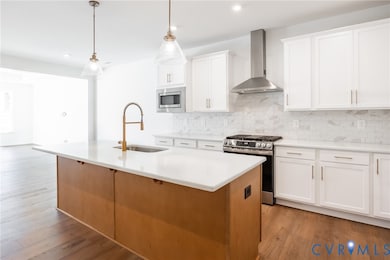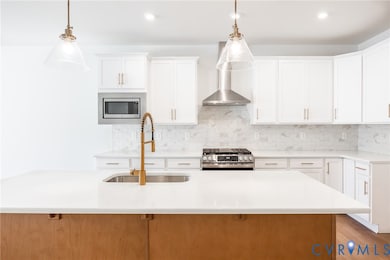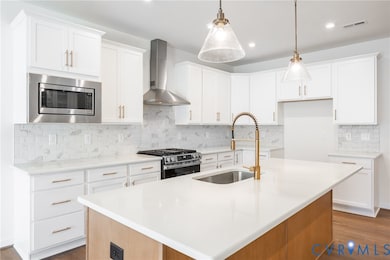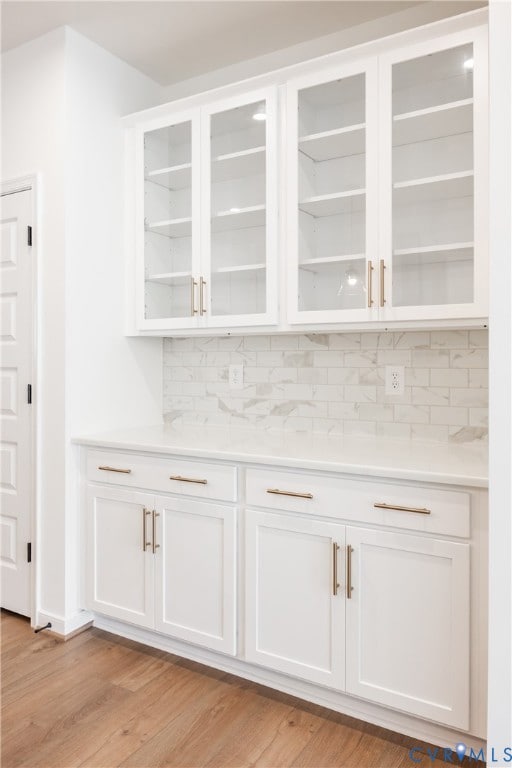9454 Tesserae Way Richmond, VA 23238
Manakin-Sabot NeighborhoodEstimated payment $3,754/month
Highlights
- New Construction
- Active Adult
- Rowhouse Architecture
- In Ground Pool
- Clubhouse
- Main Floor Primary Bedroom
About This Home
READY FOR MOVE IN! Introducing the Meadow, a stunning floor plan that offers space for everyone. As you enter through your foyer, you'll be welcomed into the chef's kitchen with large center island, stunning quartz counters, gas cooking, ample counterspace and a dedicated pantry for storage. The kitchen flows seamlessly into the dining area and family room, creating the ideal layout for entertaining or everyday living. Just off the family room is a covered porch and patio, allowing you to expand your living space outdoors. The First-Floor Primary Suite offers a serene oasis with large walk-in closet and private bath with double vanity and walk-in tile shower. A second bedroom with walk-in closet and full bath and a laundry room complete the first floor. Upstairs is a wonderful loft area that would make a great home office or separate den. Two additional bedrooms and a full bath ensure there is space for everyone to unwind and relax. Welcome to Mosaic at West Creek, Goochland’s premiere 55 and better community! Residents will enjoy low-maintenance living surrounded by an array of planned amenities and a location just minutes away from the area’s best dining entertainment. Amenities include a community clubhouse, trails & more! (Interior photos are of the completed home & visual tours are from builder's library & shown as an examples. Options will vary).
Townhouse Details
Home Type
- Townhome
Est. Annual Taxes
- $4,955
Year Built
- Built in 2025 | New Construction
Lot Details
- Sprinkler System
HOA Fees
- $262 Monthly HOA Fees
Parking
- 1 Car Direct Access Garage
- Garage Door Opener
- Driveway
Home Design
- Rowhouse Architecture
- Slab Foundation
- Fire Rated Drywall
- Frame Construction
- Shingle Roof
- Asphalt Roof
- Stone
Interior Spaces
- 2,130 Sq Ft Home
- 2-Story Property
- Tray Ceiling
- High Ceiling
- Thermal Windows
- Window Screens
- Insulated Doors
- Dining Area
- Loft
Kitchen
- Oven
- Gas Cooktop
- Microwave
- Dishwasher
- Kitchen Island
- Granite Countertops
Flooring
- Partially Carpeted
- Ceramic Tile
- Vinyl
Bedrooms and Bathrooms
- 4 Bedrooms
- Primary Bedroom on Main
- En-Suite Primary Bedroom
- Walk-In Closet
- 3 Full Bathrooms
- Double Vanity
Pool
- In Ground Pool
- Spa
Outdoor Features
- Patio
- Rear Porch
Schools
- Randolph Elementary School
- Goochland Middle School
- Goochland High School
Utilities
- Forced Air Heating and Cooling System
- Heating System Uses Natural Gas
- Tankless Water Heater
- Gas Water Heater
Listing and Financial Details
- Tax Lot Z 146
- Assessor Parcel Number 58-54-3-146-0
Community Details
Overview
- Active Adult
- Mosaic At West Creek Subdivision
- The community has rules related to allowing corporate owners
Amenities
- Common Area
- Clubhouse
Recreation
- Tennis Courts
- Community Pool
- Trails
Map
Home Values in the Area
Average Home Value in this Area
Tax History
| Year | Tax Paid | Tax Assessment Tax Assessment Total Assessment is a certain percentage of the fair market value that is determined by local assessors to be the total taxable value of land and additions on the property. | Land | Improvement |
|---|---|---|---|---|
| 2025 | $1,063 | $125,000 | $125,000 | $0 |
| 2024 | $641 | $121,000 | $121,000 | $0 |
| 2023 | $583 | $110,000 | $110,000 | $0 |
| 2022 | $557 | $105,000 | $105,000 | $0 |
Property History
| Date | Event | Price | List to Sale | Price per Sq Ft |
|---|---|---|---|---|
| 10/03/2025 10/03/25 | Price Changed | $582,960 | -1.7% | $274 / Sq Ft |
| 08/28/2025 08/28/25 | For Sale | $592,960 | -- | $278 / Sq Ft |
Purchase History
| Date | Type | Sale Price | Title Company |
|---|---|---|---|
| Bargain Sale Deed | $828,426 | None Listed On Document |
Source: Central Virginia Regional MLS
MLS Number: 2523837
APN: 58-54-3-146
- Meadow Plan at Mosaic at West Creek
- Elm Plan at Mosaic at West Creek
- Indigo Plan at Mosaic at West Creek
- Cove Plan at Mosaic at West Creek
- 9334 Citrine Run
- 9008 Mirage Mews Unit 7-6
- 0000 Hockett Rd
- 12001 Talavera Terrace
- 12015 Talavera Terrace
- 9177 Bellini Crescent
- 15790 Mosaic Creek Blvd Unit 23-1
- Hampton Plan at Mosaic at West Creek - Mosaic
- 12059 Talavera Terrace
- 15699 Mosaic Creek Blvd
- 9270 Cerulean Place
- 227 Kinloch Rd
- 229 Kinloch Rd
- 850 Elmslie Ln
- 507 Hunt Field Rd
- 1321 Sparrows Song Dr
- 2000 Broad Branch Cir
- 12625 Meghans Bay Ct
- 2667 Chancer Dr
- 12608 Patterson Ave
- 12520 Gayton Rd
- 2400 Milhaven Dr
- 520 Greybull Walk Unit B
- 542 Greybull Walk Unit B
- 2300 Grants Cir
- 2900 Bywater Dr
- 1000 Wilkes Ridge Place
- 2272 Perennial Cir
- 10405 Greenfield Ct
- 4338 Bon Secours Pkwy Unit A
- 3807 Chase Wellesley Ct
- 12651 Three Chopt Rd
- 5200 Avia Way
- 428 Broad Hill Trail
- 1232 Careybrook Dr
- 4000 Spring Oak Dr
