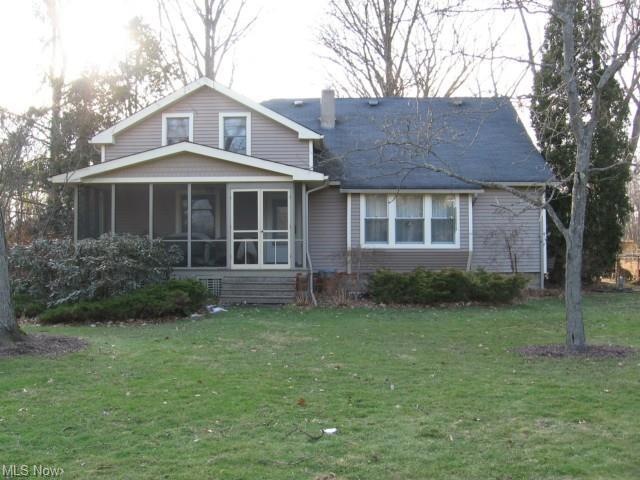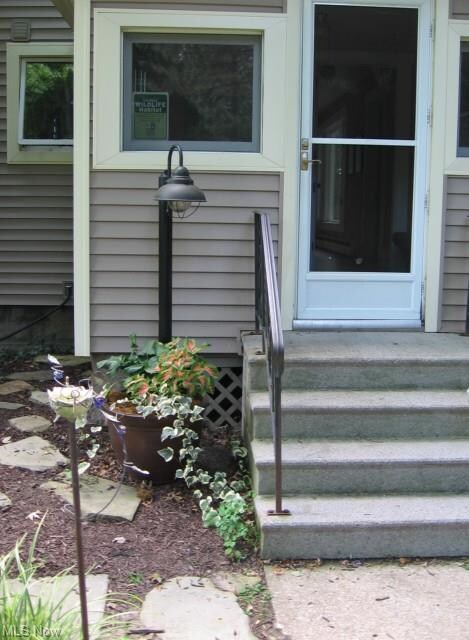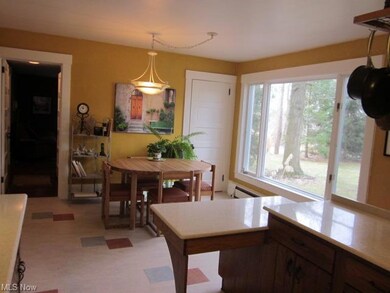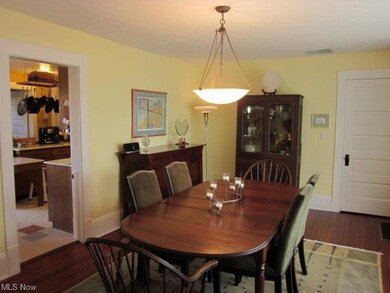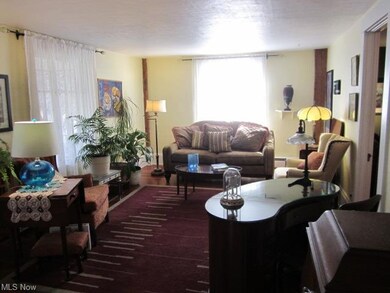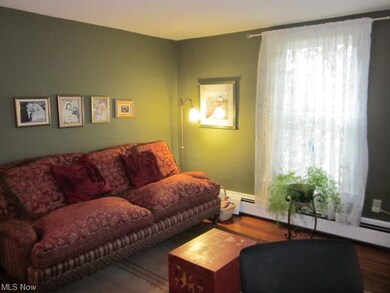
9454 Usher Rd Olmsted Township, OH 44138
Estimated Value: $233,000 - $292,887
Highlights
- View of Trees or Woods
- 3.86 Acre Lot
- Wooded Lot
- Falls-Lenox Primary Elementary School Rated A-
- Cape Cod Architecture
- Corner Lot
About This Home
As of June 2014What a rare find! Beautiful Cape Cod situated on 3.8 acres Hardwood floors throughout, original exposed beams in living room. Access to porch off living room. Perfect for summer nights. Updated Kitchen recently updated with sustainable materials for floor and countertops, subway tile with glass accents. Extra room on first could be bedroom or family room. Side entry porch off kitchen perfect for mud room. Two staircases lead to the second floor area. Original wide-plank poplar floors on second. Cedar lined closet in Master Bedroom. Huge Master Bedroom with ad jointing Bedroom and dressing area. Second floor bath remodeled with wood floor/skylight & ceramic tile.Newer central air & heat pump. Zoned heating. Spectacular gardens. 25x25 fenced area for dogs. Brick smoke house in garden. Plum creek at far back of property.
Last Agent to Sell the Property
RE/MAX Crossroads Properties License #362873 Listed on: 03/19/2014

Home Details
Home Type
- Single Family
Est. Annual Taxes
- $4,013
Year Built
- Built in 1909
Lot Details
- 3.86 Acre Lot
- Lot Dimensions are 321x461x327x565
- East Facing Home
- Corner Lot
- Unpaved Streets
- Wooded Lot
Home Design
- Cape Cod Architecture
- Asphalt Roof
- Vinyl Construction Material
Interior Spaces
- 1,797 Sq Ft Home
- Views of Woods
- Fire and Smoke Detector
Kitchen
- Built-In Oven
- Range
- Microwave
- Dishwasher
Bedrooms and Bathrooms
- 3 Bedrooms
Laundry
- Dryer
- Washer
Basement
- Basement Fills Entire Space Under The House
- Sump Pump
Parking
- 2 Car Detached Garage
- Garage Door Opener
Outdoor Features
- Enclosed patio or porch
Utilities
- Forced Air Zoned Heating and Cooling System
- Heat Pump System
- Baseboard Heating
- Heating System Uses Steam
- Heating System Uses Gas
- Radiant Heating System
- Well
- Septic Tank
Listing and Financial Details
- Assessor Parcel Number 263-24-012/263-24-018
Ownership History
Purchase Details
Home Financials for this Owner
Home Financials are based on the most recent Mortgage that was taken out on this home.Purchase Details
Purchase Details
Similar Homes in the area
Home Values in the Area
Average Home Value in this Area
Purchase History
| Date | Buyer | Sale Price | Title Company |
|---|---|---|---|
| Mossman Michael J | $184,000 | Maximum Title | |
| Dubasak Marilyn | -- | Public | |
| Naccarato James R | -- | -- |
Mortgage History
| Date | Status | Borrower | Loan Amount |
|---|---|---|---|
| Open | Mossman Michael J | $174,800 | |
| Previous Owner | Naccarato James R | $196,000 | |
| Previous Owner | Naccarato James R | $196,800 | |
| Previous Owner | Naccarato James R | $103,800 | |
| Previous Owner | Naccarato James R | $65,000 | |
| Previous Owner | Naccarato James R | $99,000 |
Property History
| Date | Event | Price | Change | Sq Ft Price |
|---|---|---|---|---|
| 06/04/2014 06/04/14 | Sold | $187,000 | -1.1% | $104 / Sq Ft |
| 03/27/2014 03/27/14 | Pending | -- | -- | -- |
| 03/19/2014 03/19/14 | For Sale | $189,000 | -- | $105 / Sq Ft |
Tax History Compared to Growth
Tax History
| Year | Tax Paid | Tax Assessment Tax Assessment Total Assessment is a certain percentage of the fair market value that is determined by local assessors to be the total taxable value of land and additions on the property. | Land | Improvement |
|---|---|---|---|---|
| 2024 | $6,594 | $89,985 | $21,980 | $68,005 |
| 2023 | $5,354 | $58,000 | $18,590 | $39,410 |
| 2022 | $5,191 | $57,470 | $18,590 | $38,890 |
| 2021 | $5,142 | $57,470 | $18,590 | $38,890 |
| 2020 | $4,877 | $48,300 | $15,610 | $32,690 |
| 2019 | $4,415 | $138,000 | $44,600 | $93,400 |
| 2018 | $3,851 | $48,300 | $15,610 | $32,690 |
| 2017 | $3,489 | $36,410 | $12,990 | $23,420 |
| 2016 | $3,471 | $36,410 | $12,990 | $23,420 |
| 2015 | $3,591 | $36,410 | $12,990 | $23,420 |
| 2014 | $3,591 | $36,410 | $12,990 | $23,420 |
Agents Affiliated with this Home
-
John Lauro

Seller's Agent in 2014
John Lauro
RE/MAX Crossroads
(216) 337-7222
7 in this area
17 Total Sales
-
Sonja Halstead

Buyer's Agent in 2014
Sonja Halstead
Keller Williams Elevate
(330) 388-0566
2 in this area
699 Total Sales
Map
Source: MLS Now
MLS Number: 3600375
APN: 263-24-018
- 0 Sprague Rd
- 26637 Lake of the Falls Blvd
- 26585 Sussex Dr Unit 26585
- 9966 Ethan Dr
- 26460 Redwood Dr
- 26444 Redwood Dr
- 26874 Schady Rd
- 26876 Schady Rd
- 26142 Hawthorne Ct Unit 4B
- 8673 Westfield Park Dr
- 27272 Sprague Rd
- 26788 Skyline Dr
- 9381 Wheaton Ct
- 10444 E River Rd
- 9324 Columbia Rd
- 26774 Springfield Cir
- 9764 Nicole Ln
- 8524 Westfield Park Dr
- 27374 Wheaton Place
- 27343 Tiller Dr
- 9454 Usher Rd
- 27000 Sprague Rd
- 25685 Sprague Rd
- 9436 Usher Rd
- 25653 Sprague Rd
- 25625 Sprague Rd
- 9432 Usher Rd
- 9306 Usher Rd
- 9384 Usher Rd
- 25601 Sprague Rd
- 27056 Sprague Rd
- 25577 Sprague Rd
- 25727 Sprague Rd
- 9358 Usher Rd
- 9371 Usher Rd
- 27058 Sprague Rd
- 25529 Sprague Rd
- 27060 Sprague Rd
- 9336 Usher Rd
- 25771 Sprague Rd
