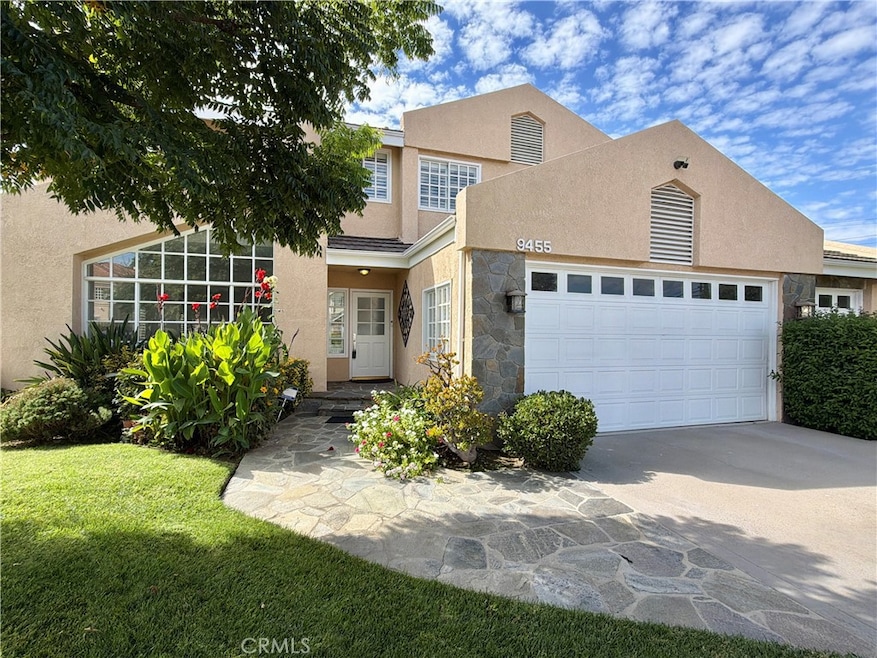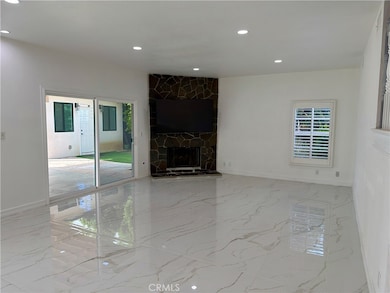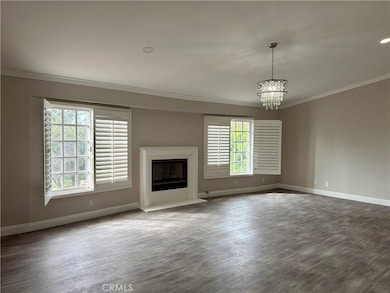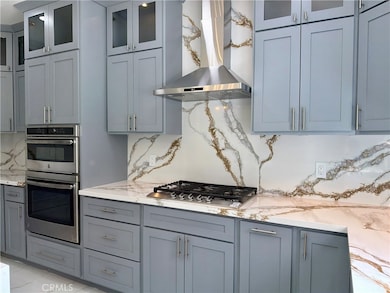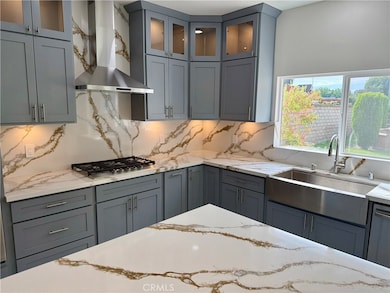9455 Brandon Ct Northridge, CA 91325
Highlights
- Fireplace in Primary Bedroom
- Vaulted Ceiling
- Loft
- Valley Academy of Arts & Sciences Rated A-
- Main Floor Bedroom
- Neighborhood Views
About This Home
Tastefully remodeled 5-bedroom, 3.5-bath home in a private Northridge gated community. This spacious 3,864 sq. ft. residence features soaring ceilings, brand new porcelain and luxury vinyl flooring, fresh paint, recessed lighting, and three fireplaces. The chef’s kitchen showcases quartz counters, a dramatic waterfall island, stainless steel appliances, 5-burner gas stove, dual ovens, farmhouse sink, wine rack, and cabinet lighting. The luxurious primary suite offers vaulted ceilings, a fireplace, and a completely remodeled spa-like bath with dual vanities, walk-in shower, jetted soaking tub, and walk-in closet. Additional highlights include a versatile downstairs bedroom with en-suite bath, loft with wet bar, covered patio, outdoor kitchen, play area, and 3-car garage. Conveniently located near CSUN, Sherwood Forest, shopping, dining, and major freeways.
Listing Agent
Sync Brokerage, Inc. Brokerage Phone: 818-400-9292 License #01351160 Listed on: 10/09/2025
Home Details
Home Type
- Single Family
Est. Annual Taxes
- $10,364
Year Built
- Built in 1990
Lot Details
- 0.36 Acre Lot
- Density is up to 1 Unit/Acre
Parking
- 3 Car Attached Garage
- 4 Open Parking Spaces
- Parking Available
Home Design
- Entry on the 1st floor
Interior Spaces
- 3,864 Sq Ft Home
- 2-Story Property
- Vaulted Ceiling
- Recessed Lighting
- Family Room with Fireplace
- Living Room with Fireplace
- Dining Room
- Loft
- Neighborhood Views
Kitchen
- Double Convection Oven
- Built-In Range
- Microwave
- Dishwasher
- Farmhouse Sink
Bedrooms and Bathrooms
- 5 Bedrooms | 1 Main Level Bedroom
- Fireplace in Primary Bedroom
- Walk-In Closet
- Jack-and-Jill Bathroom
- Soaking Tub
Laundry
- Laundry Room
- Washer and Gas Dryer Hookup
Outdoor Features
- Outdoor Grill
Utilities
- Two cooling system units
- Central Heating and Cooling System
Listing and Financial Details
- Security Deposit $6,500
- 12-Month Minimum Lease Term
- Available 11/1/25
- Tax Lot 4
- Tax Tract Number 45990
- Assessor Parcel Number 2766021024
Community Details
Overview
- Property has a Home Owners Association
- Valley
Pet Policy
- Breed Restrictions
Map
Source: California Regional Multiple Listing Service (CRMLS)
MLS Number: SR25236392
APN: 2766-021-024
- 9560 Shoshone Ave
- 17654 Prairie St
- 17424 Superior St
- 17652 Murphy Ln
- 17654 Knapp St
- 17735 Kinzie St Unit 315
- 17735 Kinzie St Unit 112
- 17158 Citronia St
- 17743 Merridy St
- 17727 Merridy St Unit 18
- 17151 & 17149 W Lassen St
- 17933 Osborne St
- 17300 Sunburst St
- 8944 Enfield Ave
- 17441 Rayen St
- 17350 Osborne St
- 17101 Dearborn St
- 17183 Sunburst St
- 17531 Romar St
- 17171 Septo St
- 9500 Zelzah Ave
- 17821 Halsted St
- 9315 White Oak Ave
- 17738 Superior St Unit 21
- 17810 Superior St
- 9610 Zelzah Ave Unit 310
- 17729 Superior St Unit 55
- 9710 Zelzah Ave
- 9740 Zelzah Ave
- 17806 Kinzie St
- 17726 Kinzie St
- 9810 Zelzah Ave
- 9339 Louise Ave
- 17730 Lassen St
- 17806 Lassen St
- 9850 Zelzah Ave
- 17821 Lassen St
- 9010 Balcom Ave
- 17810 Merridy St
- 17830 Merridy St
