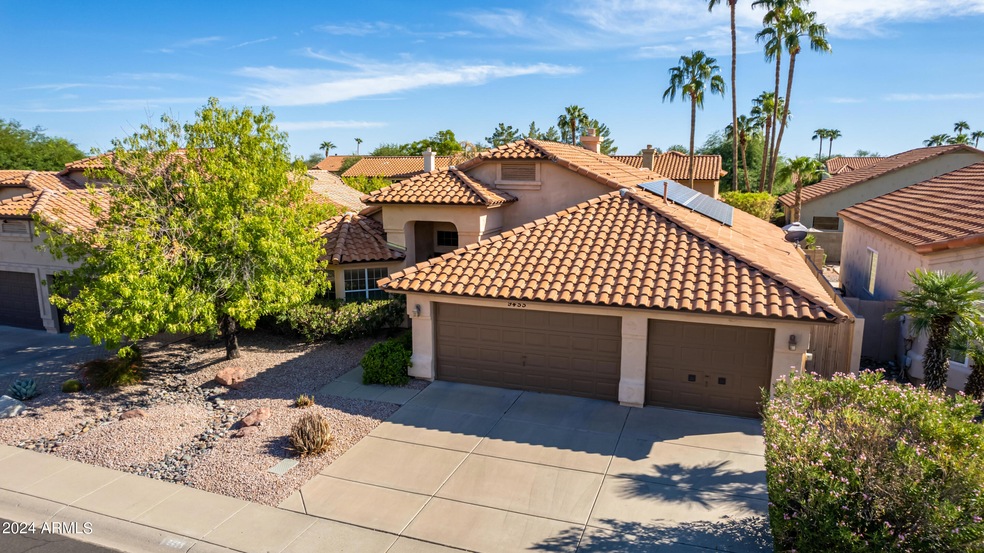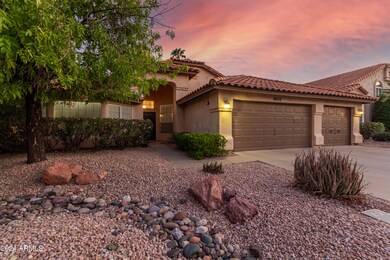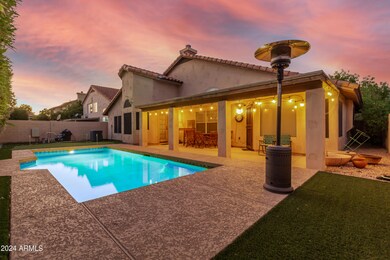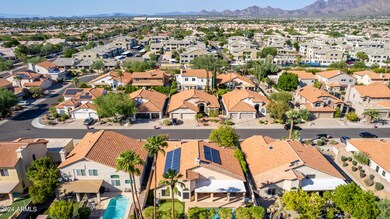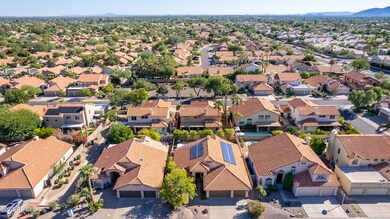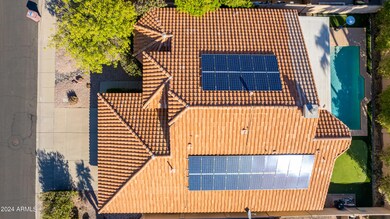
9455 E Voltaire Dr Scottsdale, AZ 85260
Horizons NeighborhoodHighlights
- Private Pool
- Solar Power System
- Wood Flooring
- Redfield Elementary School Rated A
- Vaulted Ceiling
- Granite Countertops
About This Home
As of December 2024Absolutely stunning home in Casa Privada on spacious, beautifully landscaped lot featuring sparkling PebbleTec pool & putting green! Ideal Scottsdale location close to fantastic dining, shopping, & entertainment. Nearby McDowell Mtns offer endless recreation. Home has owned solar system for dramatic energy savings, open feel w/ vaulted ceilings & lots of natural light, plus beautiful white oak hardwood flooring. Spacious living & dining area, ideal space to relax & entertain. Gorgeous eat-in kitchen, custom lighting, gleaming SS appliances, quartz counters, huge island w/ bkfst bar, beautiful backsplash. Large luxurious primary suite, elegant primary bathroom, dual sinks, quartz, separate tub & shower, huge walk-in closet. Peaceful, relaxing backyard, large covered patio, refreshing pool. Large, comfortable family room with beautiful tiled gas fireplace has easy access to the spacious back patio. Secondary bedrooms both very light and spacious. Beautifully appointed second bathroom with rich granite counter. Large laundry room complete with high quality washer & dryer. Spacious three car garage helps with all of your storage needs. HVAC replaced in 2015, and all new roof in 2017. This is truly a gorgeous home in a beautiful subdivision that is not to be missed.
Last Agent to Sell the Property
Max Shadle
Redfin Corporation License #SA578873000 Listed on: 09/25/2024

Home Details
Home Type
- Single Family
Est. Annual Taxes
- $2,560
Year Built
- Built in 1991
Lot Details
- 6,719 Sq Ft Lot
- Desert faces the front and back of the property
- Block Wall Fence
- Artificial Turf
- Front and Back Yard Sprinklers
- Sprinklers on Timer
HOA Fees
- $78 Monthly HOA Fees
Parking
- 3 Car Direct Access Garage
- Garage Door Opener
Home Design
- Wood Frame Construction
- Tile Roof
- Stucco
Interior Spaces
- 2,253 Sq Ft Home
- 1-Story Property
- Vaulted Ceiling
- Ceiling Fan
- Gas Fireplace
- Double Pane Windows
- Low Emissivity Windows
- Family Room with Fireplace
Kitchen
- Eat-In Kitchen
- <<builtInMicrowave>>
- Kitchen Island
- Granite Countertops
Flooring
- Wood
- Tile
Bedrooms and Bathrooms
- 3 Bedrooms
- Remodeled Bathroom
- Primary Bathroom is a Full Bathroom
- 2 Bathrooms
- Dual Vanity Sinks in Primary Bathroom
- Bathtub With Separate Shower Stall
Pool
- Private Pool
- Pool Pump
Schools
- Redfield Elementary School
- Desert Canyon Middle School
- Desert Mountain High School
Utilities
- Central Air
- Heating System Uses Natural Gas
- Water Purifier
- Cable TV Available
Additional Features
- No Interior Steps
- Solar Power System
- Covered patio or porch
- Property is near a bus stop
Listing and Financial Details
- Tax Lot 44
- Assessor Parcel Number 217-41-661
Community Details
Overview
- Association fees include ground maintenance, street maintenance
- Az Comm Mgmt Association, Phone Number (480) 355-1190
- Built by Continental Homes
- Casa Privada Amd Lot 1 70 Tr A F Subdivision
Recreation
- Bike Trail
Ownership History
Purchase Details
Home Financials for this Owner
Home Financials are based on the most recent Mortgage that was taken out on this home.Purchase Details
Home Financials for this Owner
Home Financials are based on the most recent Mortgage that was taken out on this home.Purchase Details
Home Financials for this Owner
Home Financials are based on the most recent Mortgage that was taken out on this home.Purchase Details
Home Financials for this Owner
Home Financials are based on the most recent Mortgage that was taken out on this home.Purchase Details
Home Financials for this Owner
Home Financials are based on the most recent Mortgage that was taken out on this home.Purchase Details
Similar Homes in Scottsdale, AZ
Home Values in the Area
Average Home Value in this Area
Purchase History
| Date | Type | Sale Price | Title Company |
|---|---|---|---|
| Special Warranty Deed | -- | None Listed On Document | |
| Special Warranty Deed | -- | None Listed On Document | |
| Warranty Deed | $879,000 | None Listed On Document | |
| Warranty Deed | $879,000 | None Listed On Document | |
| Warranty Deed | $555,000 | Old Republic Title Agency | |
| Warranty Deed | $460,000 | First American Title Ins Co | |
| Cash Sale Deed | $375,000 | First Arizona Title Agency | |
| Interfamily Deed Transfer | -- | None Available |
Mortgage History
| Date | Status | Loan Amount | Loan Type |
|---|---|---|---|
| Open | $703,200 | New Conventional | |
| Closed | $703,200 | New Conventional | |
| Previous Owner | $430,525 | New Conventional | |
| Previous Owner | $437,000 | Stand Alone Refi Refinance Of Original Loan | |
| Previous Owner | $444,000 | New Conventional | |
| Previous Owner | $140,000 | New Conventional | |
| Previous Owner | $100,000 | Unknown |
Property History
| Date | Event | Price | Change | Sq Ft Price |
|---|---|---|---|---|
| 07/15/2025 07/15/25 | Price Changed | $1,049,000 | -4.5% | $466 / Sq Ft |
| 07/05/2025 07/05/25 | For Sale | $1,099,000 | +25.0% | $488 / Sq Ft |
| 12/13/2024 12/13/24 | Sold | $879,000 | -2.3% | $390 / Sq Ft |
| 11/20/2024 11/20/24 | Pending | -- | -- | -- |
| 11/15/2024 11/15/24 | Price Changed | $899,900 | -1.3% | $399 / Sq Ft |
| 10/24/2024 10/24/24 | Price Changed | $912,000 | -0.5% | $405 / Sq Ft |
| 09/25/2024 09/25/24 | For Sale | $917,000 | +65.2% | $407 / Sq Ft |
| 06/27/2018 06/27/18 | Sold | $555,000 | -3.5% | $246 / Sq Ft |
| 05/21/2018 05/21/18 | Pending | -- | -- | -- |
| 04/27/2018 04/27/18 | For Sale | $575,000 | +25.0% | $255 / Sq Ft |
| 06/22/2015 06/22/15 | Sold | $460,000 | -2.1% | $204 / Sq Ft |
| 05/20/2015 05/20/15 | Pending | -- | -- | -- |
| 05/04/2015 05/04/15 | For Sale | $469,900 | +25.3% | $209 / Sq Ft |
| 01/30/2015 01/30/15 | Sold | $375,000 | -6.0% | $166 / Sq Ft |
| 01/11/2015 01/11/15 | Pending | -- | -- | -- |
| 01/07/2015 01/07/15 | For Sale | $399,000 | -- | $177 / Sq Ft |
Tax History Compared to Growth
Tax History
| Year | Tax Paid | Tax Assessment Tax Assessment Total Assessment is a certain percentage of the fair market value that is determined by local assessors to be the total taxable value of land and additions on the property. | Land | Improvement |
|---|---|---|---|---|
| 2025 | $2,224 | $45,683 | -- | -- |
| 2024 | $2,560 | $43,508 | -- | -- |
| 2023 | $2,560 | $58,610 | $11,720 | $46,890 |
| 2022 | $2,441 | $45,780 | $9,150 | $36,630 |
| 2021 | $2,648 | $41,910 | $8,380 | $33,530 |
| 2020 | $2,625 | $39,600 | $7,920 | $31,680 |
| 2019 | $2,550 | $37,970 | $7,590 | $30,380 |
| 2018 | $2,490 | $36,350 | $7,270 | $29,080 |
| 2017 | $2,350 | $36,400 | $7,280 | $29,120 |
| 2016 | $2,305 | $33,270 | $6,650 | $26,620 |
| 2015 | $2,569 | $31,700 | $6,340 | $25,360 |
Agents Affiliated with this Home
-
Stan Hillhouse

Seller's Agent in 2025
Stan Hillhouse
HomeSmart
(602) 680-7239
1 in this area
26 Total Sales
-
M
Seller's Agent in 2024
Max Shadle
Redfin Corporation
-
Don Graham

Seller's Agent in 2018
Don Graham
HomeSmart Lifestyles
(480) 363-4123
16 Total Sales
-
D
Buyer's Agent in 2018
Dean Thornton
Redfin Corporation
-
Candice Quinn

Seller's Agent in 2015
Candice Quinn
London Pierce Real Estate
(480) 240-0155
21 Total Sales
-
T
Seller's Agent in 2015
Tom Stevens
HomeSmart
Map
Source: Arizona Regional Multiple Listing Service (ARMLS)
MLS Number: 6762120
APN: 217-41-661
- 13270 N 93rd Way
- 13330 N 95th Way
- 13375 N 92nd Way
- 9285 E Sutton Dr
- 9371 E Wood Dr
- 14000 N 94th St Unit 2187
- 14000 N 94th St Unit 1129
- 14000 N 94th St Unit 3198
- 14000 N 94th St Unit 3190
- 9550 E Thunderbird Rd Unit 152
- 9550 E Thunderbird Rd Unit 155
- 9678 E Voltaire Dr
- 13533 N 91st Way
- 9382 E Aster Dr
- 13593 N 91st Way
- 14145 N 92nd St Unit 2046
- 9144 E Pershing Ave
- 9631 E Palm Ridge Dr
- 9706 E Sheena Dr
- 9100 E Captain Dreyfus Ave
