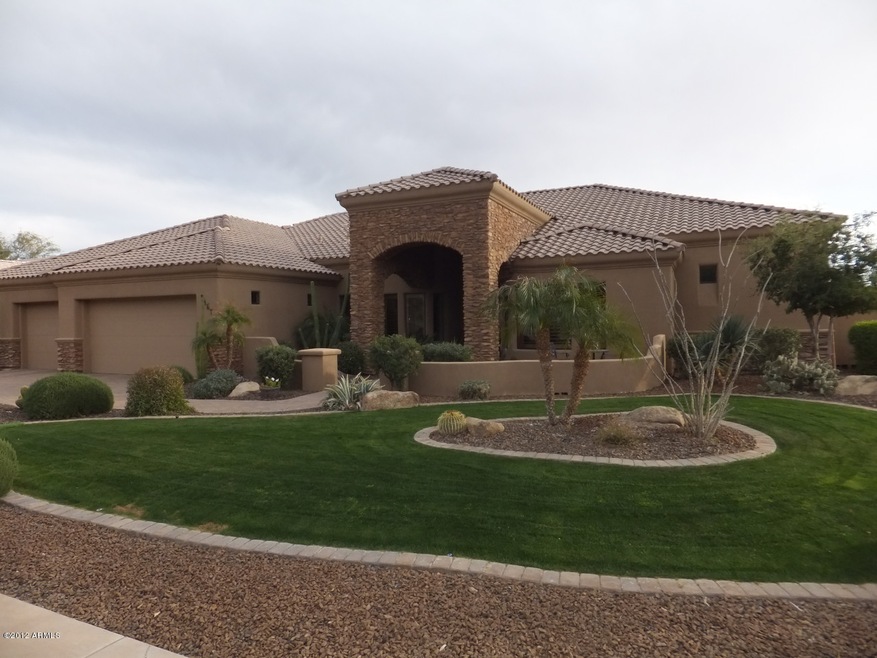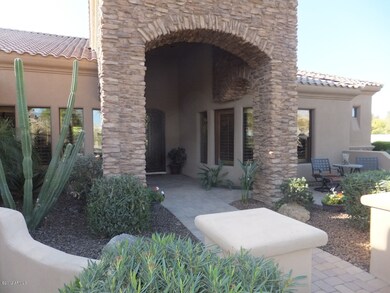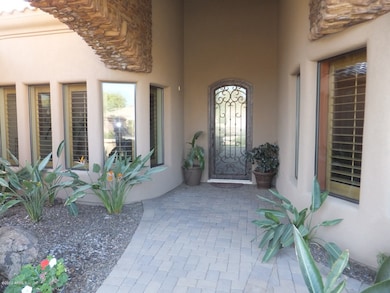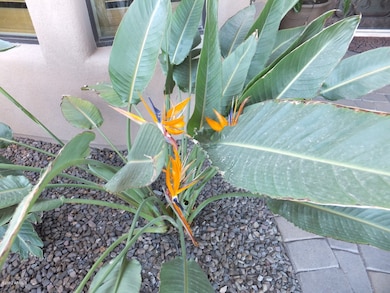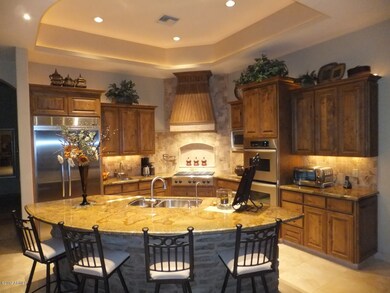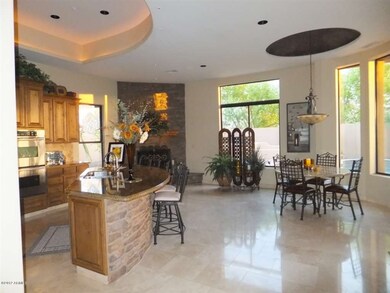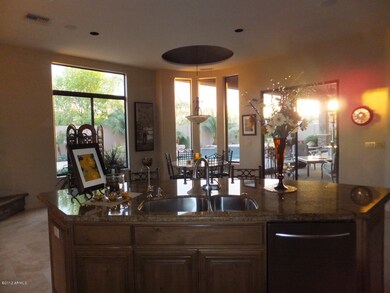
9457 E Bloomfield Rd Scottsdale, AZ 85260
Horizons NeighborhoodHighlights
- Heated Spa
- Reverse Osmosis System
- Ranch Style House
- Redfield Elementary School Rated A
- Fireplace in Primary Bedroom
- Wood Flooring
About This Home
As of July 2025Located on a cul-de-sac lot, this highly sought after Cactus corridor home offers a spacious open floor plan with over 4200+ sq ft. Great room with wet bar adjoins open chefs kitchen, featuring a beautiful custom built granite center island with custom cabinets galore. Split floor plan separates the master suite (with fireplace) from the 3 other bedrooms - - each with their own bath and walk-in closet. 12' ceilings, an additional 2 fireplaces, custom built ins, and travertine flooring throughout. Custom Alderwood doors and cabinets as well as spectacular ceiling details throughout. The great room 16' sliding pocket door opens to a very large 16'x30' covered patio. Professionally landscaped backyard, Pebble-Tec pool, attached spa, and cascading waterfall. This is an entertainers dream home.
Last Agent to Sell the Property
West USA Realty License #SA542824000 Listed on: 02/17/2012

Home Details
Home Type
- Single Family
Est. Annual Taxes
- $6,475
Year Built
- Built in 2006
Lot Details
- Cul-De-Sac
- Desert faces the back of the property
- Block Wall Fence
- Desert Landscape
Home Design
- Ranch Style House
- Wood Frame Construction
- Tile Roof
- Stone Siding
- Stucco
Interior Spaces
- 4,207 Sq Ft Home
- Wet Bar
- Central Vacuum
- Wired For Sound
- Ceiling height of 9 feet or more
- Gas Fireplace
- Family Room with Fireplace
- Great Room
- Living Room with Fireplace
- Formal Dining Room
Kitchen
- Eat-In Kitchen
- Breakfast Bar
- Walk-In Pantry
- Built-In Double Oven
- Electric Oven or Range
- Gas Cooktop
- Built-In Microwave
- Dishwasher
- Kitchen Island
- Granite Countertops
- Disposal
- Reverse Osmosis System
Flooring
- Wood
- Carpet
- Stone
Bedrooms and Bathrooms
- 4 Bedrooms
- Fireplace in Primary Bedroom
- Primary Bathroom is a Full Bathroom
- Dual Vanity Sinks in Primary Bathroom
- Jettted Tub and Separate Shower in Primary Bathroom
Laundry
- Laundry in unit
- Washer and Dryer Hookup
Home Security
- Security System Owned
- Fire Sprinkler System
Parking
- 3.5 Car Garage
- Garage Door Opener
Eco-Friendly Details
- North or South Exposure
Pool
- Heated Spa
- Heated Pool
Outdoor Features
- Covered patio or porch
- Fire Pit
- Separate Outdoor Workshop
- Built-In Barbecue
Schools
- Desert Canyon Elementary Middle School
- Desert Mountain High School
Utilities
- Refrigerated Cooling System
- Zoned Heating
- Heating System Uses Natural Gas
- Water Filtration System
- Water Softener is Owned
- High Speed Internet
- Internet Available
- Multiple Phone Lines
- Satellite Dish
- Cable TV Available
Community Details
Overview
- $4,553 per year Dock Fee
- Association fees include common area maintenance, no fees
- Built by Pederson
Recreation
- Children's Pool
Ownership History
Purchase Details
Home Financials for this Owner
Home Financials are based on the most recent Mortgage that was taken out on this home.Purchase Details
Purchase Details
Home Financials for this Owner
Home Financials are based on the most recent Mortgage that was taken out on this home.Purchase Details
Similar Homes in Scottsdale, AZ
Home Values in the Area
Average Home Value in this Area
Purchase History
| Date | Type | Sale Price | Title Company |
|---|---|---|---|
| Warranty Deed | $1,799,000 | Wfg National Title Insurance C | |
| Interfamily Deed Transfer | -- | None Available | |
| Cash Sale Deed | $890,000 | Stewart Title & Trust Of Pho | |
| Cash Sale Deed | $250,000 | -- |
Mortgage History
| Date | Status | Loan Amount | Loan Type |
|---|---|---|---|
| Open | $1,439,200 | New Conventional | |
| Previous Owner | $150,000 | Credit Line Revolving |
Property History
| Date | Event | Price | Change | Sq Ft Price |
|---|---|---|---|---|
| 07/09/2025 07/09/25 | Off Market | $1,800,000 | -- | -- |
| 07/08/2025 07/08/25 | Sold | $1,799,000 | -0.1% | $428 / Sq Ft |
| 05/06/2025 05/06/25 | Pending | -- | -- | -- |
| 04/21/2025 04/21/25 | For Sale | $1,800,000 | +102.2% | $428 / Sq Ft |
| 03/05/2012 03/05/12 | Sold | $890,000 | -1.1% | $212 / Sq Ft |
| 02/20/2012 02/20/12 | Pending | -- | -- | -- |
| 02/17/2012 02/17/12 | For Sale | $899,900 | -- | $214 / Sq Ft |
Tax History Compared to Growth
Tax History
| Year | Tax Paid | Tax Assessment Tax Assessment Total Assessment is a certain percentage of the fair market value that is determined by local assessors to be the total taxable value of land and additions on the property. | Land | Improvement |
|---|---|---|---|---|
| 2025 | $6,475 | $104,567 | -- | -- |
| 2024 | $6,393 | $99,587 | -- | -- |
| 2023 | $6,393 | $122,770 | $24,550 | $98,220 |
| 2022 | $6,035 | $96,580 | $19,310 | $77,270 |
| 2021 | $6,449 | $87,850 | $17,570 | $70,280 |
| 2020 | $6,388 | $86,330 | $17,260 | $69,070 |
| 2019 | $6,143 | $81,980 | $16,390 | $65,590 |
| 2018 | $5,929 | $75,500 | $15,100 | $60,400 |
| 2017 | $5,653 | $74,010 | $14,800 | $59,210 |
| 2016 | $5,532 | $69,670 | $13,930 | $55,740 |
| 2015 | $5,237 | $69,700 | $13,940 | $55,760 |
Agents Affiliated with this Home
-
Agata Kennedy

Seller's Agent in 2025
Agata Kennedy
HomeSmart
(602) 697-0401
4 in this area
89 Total Sales
-
Karen Bosch

Buyer's Agent in 2025
Karen Bosch
Coldwell Banker Realty
(602) 329-1444
2 in this area
106 Total Sales
-
James Herzberg

Seller's Agent in 2012
James Herzberg
West USA Realty
(480) 251-1998
2 in this area
13 Total Sales
-
Maria Frys

Buyer's Agent in 2012
Maria Frys
Realty One Group
(480) 540-9874
32 Total Sales
Map
Source: Arizona Regional Multiple Listing Service (ARMLS)
MLS Number: 4717558
APN: 217-60-076
- 9417 E Charter Oak Dr
- 12469 N 93rd Way
- 12417 N 93rd Way
- 9369 E Ann Way
- 9382 E Aster Dr
- 9504 E Sunnyside Dr
- 9476 E Laurel Ln
- 9322 E Jenan Dr
- 12240 N 98th St
- 9371 E Wood Dr
- 9085 E Windrose Dr
- 9419 E Riviera Dr
- 9505 E Jenan Dr
- 12730 N 90th Way
- 9821 E Windrose Dr
- 13270 N 93rd Way
- 13330 N 95th Way
- 9100 E Captain Dreyfus Ave
- 13375 N 92nd Way
- 9285 E Sutton Dr
