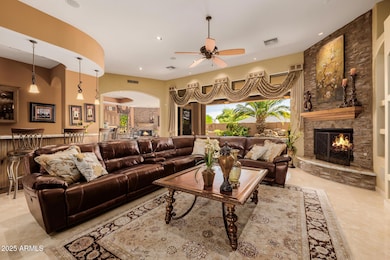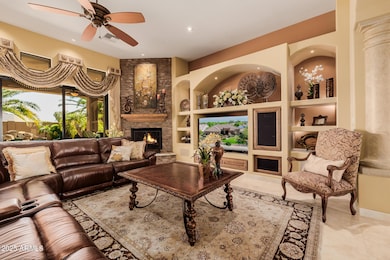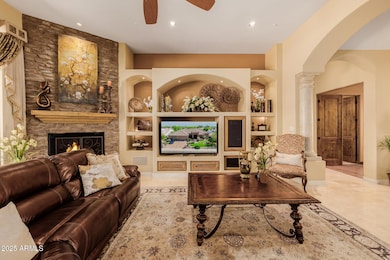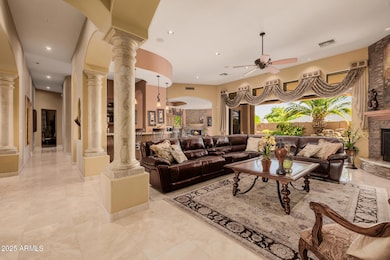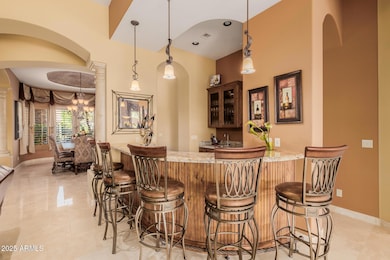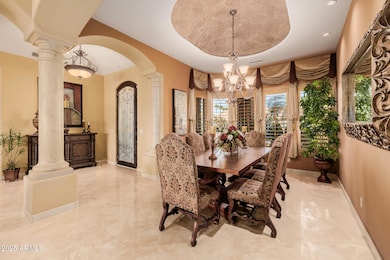
9457 E Bloomfield Rd Scottsdale, AZ 85260
Horizons NeighborhoodHighlights
- Heated Spa
- Fireplace in Primary Bedroom
- Santa Barbara Architecture
- Redfield Elementary School Rated A
- Wood Flooring
- Hydromassage or Jetted Bathtub
About This Home
As of July 2025Nestled on a serene cul-de-sac in the prestigious Cactus Corridor, this impeccably maintained estate offers over 4,200 square feet of thoughtfully designed, single-level living. Originally built by a custom home builder as his personal residence, it showcases superior craftsmanship, timeless finishes, and undeniable pride of ownership. Lightly used as a second home, the property has been preserved in pristine condition and exudes the warmth and character of classic Tuscan design. Soaring 12-foot ceilings, elegant travertine flooring, and rich architectural details—including solid Alderwood doors, custom cabinetry, and refined ceiling treatments—set the stage for elevated desert living. The expansive great room features built-ins, a wet bar, and one of three fireplaces, flowing seamlessly into a chef's kitchen designed for both form and function. A dramatic granite island, abundant cabinetry, and high-end appliances make this space ideal for both everyday living and effortless entertaining. The split floor plan is perfectly appointed for privacy and versatility. The primary suitecomplete with its own fireplaceis tucked away on one side of the home, along with a spacious study (or optional forth bedroom) featuring an en-suite bath. On the opposite wing, two additional guest suites offer walk-in closets and private baths, with one being suitable as a second master-style suite with direct access to the backyard retreat. A 16-foot sliding pocket door opens to a generous 16'x30' covered patio, seamlessly connecting the indoor living space with the lush outdoor oasis. Professionally landscaped with mature palms, the resort-style backyard features a Pebble-Tec pool, spa with cascading waterfall, built-in barbecue, outdoor bar, cozy firepit, and an outdoor showerdesigned for unforgettable gatherings and tranquil moments alike. The oversized three-car garage includes a fully separated third bay, ideal for a workshop, home gym, studio, or extra storage. This exquisite home combines comfort, sophistication, and functionalityan entertainer's dream in one of Scottsdale's most desirable neighborhoods.
Home Details
Home Type
- Single Family
Est. Annual Taxes
- $6,475
Year Built
- Built in 2006
Lot Details
- 0.32 Acre Lot
- Cul-De-Sac
- Desert faces the back of the property
- Block Wall Fence
- Front and Back Yard Sprinklers
- Sprinklers on Timer
- Grass Covered Lot
Parking
- 3 Car Garage
- Garage Door Opener
Home Design
- Santa Barbara Architecture
- Wood Frame Construction
- Tile Roof
- Stone Exterior Construction
- Stucco
Interior Spaces
- 4,207 Sq Ft Home
- 1-Story Property
- Wet Bar
- Central Vacuum
- Ceiling height of 9 feet or more
- Ceiling Fan
- Gas Fireplace
- Family Room with Fireplace
- 3 Fireplaces
- Living Room with Fireplace
- Security System Owned
Kitchen
- Eat-In Kitchen
- Breakfast Bar
- Gas Cooktop
- Built-In Microwave
- Kitchen Island
- Granite Countertops
Flooring
- Floors Updated in 2023
- Wood
- Stone
Bedrooms and Bathrooms
- 4 Bedrooms
- Fireplace in Primary Bedroom
- Primary Bathroom is a Full Bathroom
- 4.5 Bathrooms
- Dual Vanity Sinks in Primary Bathroom
- Hydromassage or Jetted Bathtub
- Bathtub With Separate Shower Stall
Accessible Home Design
- Stepless Entry
Pool
- Heated Spa
- Play Pool
Outdoor Features
- Covered patio or porch
- Fire Pit
- Built-In Barbecue
Schools
- Redfield Elementary School
- Desert Canyon Middle School
- Desert Mountain High School
Utilities
- Zoned Heating and Cooling System
- Heating System Uses Natural Gas
- Water Purifier
- High Speed Internet
- Cable TV Available
Community Details
- Property has a Home Owners Association
- Association fees include ground maintenance, no fees
- El Paseo Estates Association, Phone Number (480) 443-5566
- Built by Pederson
- El Paseo Estates Subdivision, Custom Floorplan
Listing and Financial Details
- Legal Lot and Block 16 / 18
- Assessor Parcel Number 217-60-076
Ownership History
Purchase Details
Home Financials for this Owner
Home Financials are based on the most recent Mortgage that was taken out on this home.Purchase Details
Purchase Details
Home Financials for this Owner
Home Financials are based on the most recent Mortgage that was taken out on this home.Purchase Details
Similar Homes in Scottsdale, AZ
Home Values in the Area
Average Home Value in this Area
Purchase History
| Date | Type | Sale Price | Title Company |
|---|---|---|---|
| Warranty Deed | $1,799,000 | Wfg National Title Insurance C | |
| Interfamily Deed Transfer | -- | None Available | |
| Cash Sale Deed | $890,000 | Stewart Title & Trust Of Pho | |
| Cash Sale Deed | $250,000 | -- |
Mortgage History
| Date | Status | Loan Amount | Loan Type |
|---|---|---|---|
| Open | $1,439,200 | New Conventional | |
| Previous Owner | $150,000 | Credit Line Revolving |
Property History
| Date | Event | Price | Change | Sq Ft Price |
|---|---|---|---|---|
| 07/09/2025 07/09/25 | Off Market | $1,800,000 | -- | -- |
| 07/08/2025 07/08/25 | Sold | $1,799,000 | -0.1% | $428 / Sq Ft |
| 05/06/2025 05/06/25 | Pending | -- | -- | -- |
| 04/21/2025 04/21/25 | For Sale | $1,800,000 | +102.2% | $428 / Sq Ft |
| 03/05/2012 03/05/12 | Sold | $890,000 | -1.1% | $212 / Sq Ft |
| 02/20/2012 02/20/12 | Pending | -- | -- | -- |
| 02/17/2012 02/17/12 | For Sale | $899,900 | -- | $214 / Sq Ft |
Tax History Compared to Growth
Tax History
| Year | Tax Paid | Tax Assessment Tax Assessment Total Assessment is a certain percentage of the fair market value that is determined by local assessors to be the total taxable value of land and additions on the property. | Land | Improvement |
|---|---|---|---|---|
| 2025 | $6,475 | $104,567 | -- | -- |
| 2024 | $6,393 | $99,587 | -- | -- |
| 2023 | $6,393 | $122,770 | $24,550 | $98,220 |
| 2022 | $6,035 | $96,580 | $19,310 | $77,270 |
| 2021 | $6,449 | $87,850 | $17,570 | $70,280 |
| 2020 | $6,388 | $86,330 | $17,260 | $69,070 |
| 2019 | $6,143 | $81,980 | $16,390 | $65,590 |
| 2018 | $5,929 | $75,500 | $15,100 | $60,400 |
| 2017 | $5,653 | $74,010 | $14,800 | $59,210 |
| 2016 | $5,532 | $69,670 | $13,930 | $55,740 |
| 2015 | $5,237 | $69,700 | $13,940 | $55,760 |
Agents Affiliated with this Home
-
Agata Kennedy

Seller's Agent in 2025
Agata Kennedy
HomeSmart
(602) 697-0401
4 in this area
89 Total Sales
-
Karen Bosch

Buyer's Agent in 2025
Karen Bosch
Coldwell Banker Realty
(602) 329-1444
2 in this area
106 Total Sales
-
James Herzberg

Seller's Agent in 2012
James Herzberg
West USA Realty
(480) 251-1998
2 in this area
13 Total Sales
-
Maria Frys

Buyer's Agent in 2012
Maria Frys
Realty One Group
(480) 540-9874
32 Total Sales
Map
Source: Arizona Regional Multiple Listing Service (ARMLS)
MLS Number: 6852739
APN: 217-60-076
- 9417 E Charter Oak Dr
- 12469 N 93rd Way
- 12417 N 93rd Way
- 9369 E Ann Way
- 9382 E Aster Dr
- 9504 E Sunnyside Dr
- 9476 E Laurel Ln
- 9322 E Jenan Dr
- 12240 N 98th St
- 9371 E Wood Dr
- 9085 E Windrose Dr
- 9419 E Riviera Dr
- 9505 E Jenan Dr
- 12730 N 90th Way
- 9821 E Windrose Dr
- 13270 N 93rd Way
- 13330 N 95th Way
- 9100 E Captain Dreyfus Ave
- 13375 N 92nd Way
- 9285 E Sutton Dr

