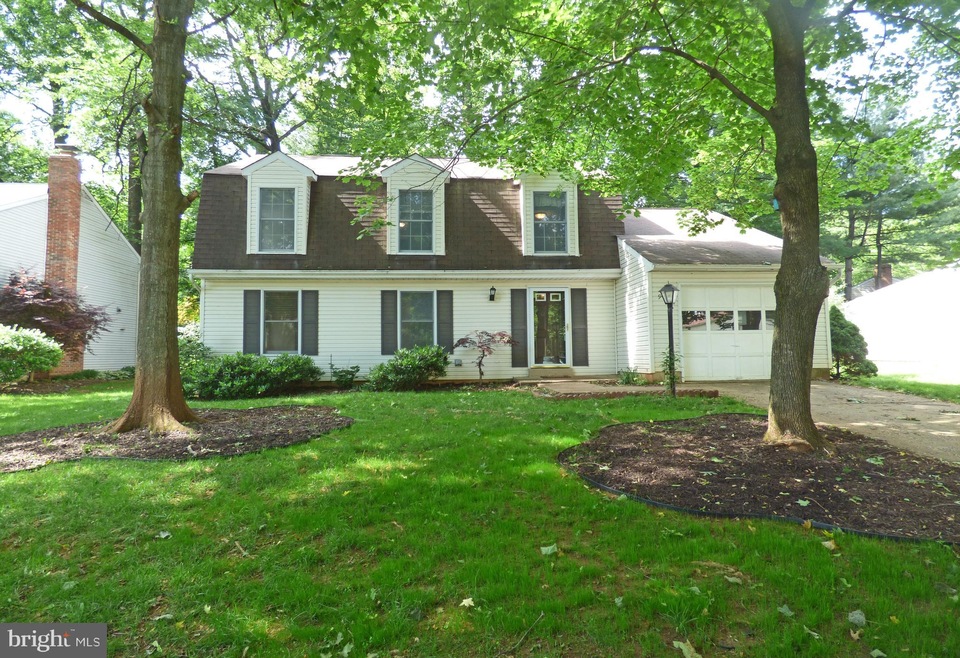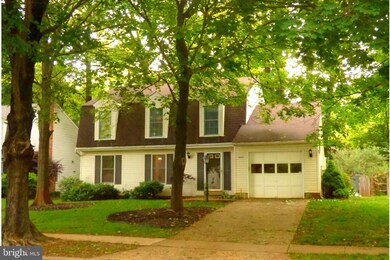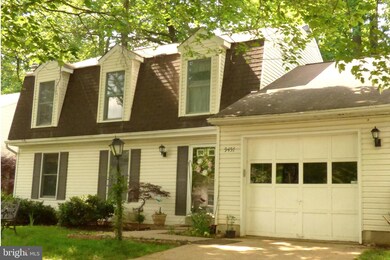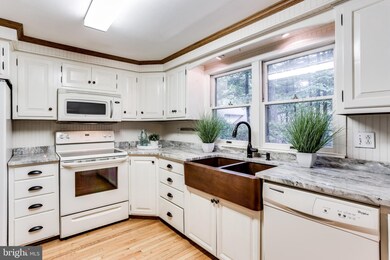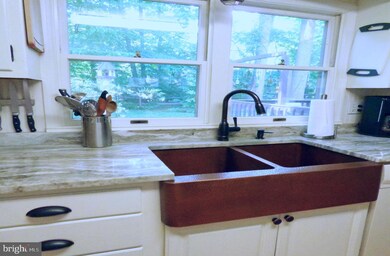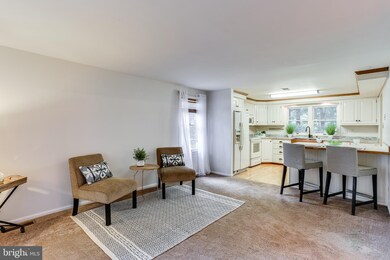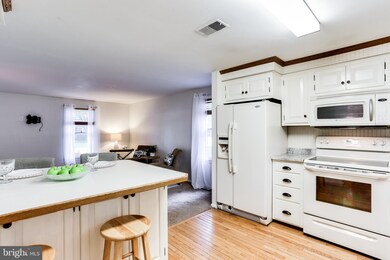
9457 Keepsake Way Columbia, MD 21046
Kings Contrivance NeighborhoodHighlights
- Golf Course Community
- Fitness Center
- Community Lake
- Hammond High School Rated A-
- Colonial Architecture
- Deck
About This Home
As of August 2019Welcome home to this charming colonial in sought-after Kings Contrivance. The renovated kitchen has fresh white cabinets, gorgeous natural stone counters, a copper farmhouse sink and an eat-around island opening to the family room. The flexible floor plan offers separate living and dining rooms and a convenient main floor laundry room. The second floor has four bedrooms and two full baths. There is a large finished basement to suit your needs as well as extra storage. This home also offers a fully fenced backyard with a great entertaining deck and storage shed. This great location is an easy walk to the Patuxent River biking path and the community pool and has easy access for commuters to Baltimore, DC, and NSA.
Last Agent to Sell the Property
Weichert Realtors - McKenna & Vane License #abr004447 Listed on: 05/25/2019

Home Details
Home Type
- Single Family
Est. Annual Taxes
- $5,668
Year Built
- Built in 1980
Lot Details
- 8,007 Sq Ft Lot
- South Facing Home
- Split Rail Fence
- Wooded Lot
- Property is in very good condition
- Property is zoned NT
HOA Fees
- $102 Monthly HOA Fees
Parking
- 1 Car Direct Access Garage
- 1 Open Parking Space
- Front Facing Garage
- Garage Door Opener
- Driveway
- On-Street Parking
Home Design
- Colonial Architecture
- Shingle Roof
- Vinyl Siding
Interior Spaces
- Property has 3 Levels
- Ceiling Fan
- Recessed Lighting
- Entrance Foyer
- Family Room Off Kitchen
- Living Room
- Formal Dining Room
- Basement Fills Entire Space Under The House
- Flood Lights
- Attic
Kitchen
- Electric Oven or Range
- Built-In Microwave
- Ice Maker
- Dishwasher
- Upgraded Countertops
- Disposal
Flooring
- Wood
- Carpet
Bedrooms and Bathrooms
- 4 Bedrooms
- En-Suite Primary Bedroom
- En-Suite Bathroom
- Walk-in Shower
Laundry
- Laundry Room
- Laundry on main level
- Front Loading Dryer
- Front Loading Washer
Outdoor Features
- Deck
Schools
- Bollman Bridge Elementary School
- Patuxent Valley Middle School
- Hammond High School
Utilities
- Central Air
- Heat Pump System
- Electric Water Heater
- Municipal Trash
Listing and Financial Details
- Tax Lot 148
- Assessor Parcel Number 1416151068
Community Details
Overview
- Association fees include common area maintenance
- Columbia Association, Phone Number (410) 715-3137
- Kings Contrivance Subdivision
- Community Lake
Amenities
- Common Area
- Community Center
Recreation
- Golf Course Community
- Community Playground
- Fitness Center
- Community Indoor Pool
- Jogging Path
- Bike Trail
Ownership History
Purchase Details
Home Financials for this Owner
Home Financials are based on the most recent Mortgage that was taken out on this home.Purchase Details
Home Financials for this Owner
Home Financials are based on the most recent Mortgage that was taken out on this home.Purchase Details
Home Financials for this Owner
Home Financials are based on the most recent Mortgage that was taken out on this home.Purchase Details
Home Financials for this Owner
Home Financials are based on the most recent Mortgage that was taken out on this home.Purchase Details
Home Financials for this Owner
Home Financials are based on the most recent Mortgage that was taken out on this home.Purchase Details
Home Financials for this Owner
Home Financials are based on the most recent Mortgage that was taken out on this home.Purchase Details
Purchase Details
Purchase Details
Purchase Details
Similar Homes in Columbia, MD
Home Values in the Area
Average Home Value in this Area
Purchase History
| Date | Type | Sale Price | Title Company |
|---|---|---|---|
| Deed | $405,000 | Hutton Patt T&E Llc | |
| Quit Claim Deed | $325,000 | Nations Title | |
| Trustee Deed | $348,232 | None Available | |
| Deed | $399,900 | -- | |
| Deed | $399,900 | -- | |
| Deed | -- | -- | |
| Deed | -- | -- | |
| Deed | $315,000 | -- | |
| Deed | $189,000 | -- | |
| Deed | $166,000 | -- |
Mortgage History
| Date | Status | Loan Amount | Loan Type |
|---|---|---|---|
| Open | $372,600 | New Conventional | |
| Previous Owner | $225,000 | New Conventional | |
| Previous Owner | $408,497 | VA | |
| Previous Owner | $408,497 | VA | |
| Previous Owner | $75,000 | Credit Line Revolving | |
| Closed | -- | No Value Available |
Property History
| Date | Event | Price | Change | Sq Ft Price |
|---|---|---|---|---|
| 08/14/2019 08/14/19 | Sold | $405,000 | -1.2% | $175 / Sq Ft |
| 08/02/2019 08/02/19 | Pending | -- | -- | -- |
| 07/12/2019 07/12/19 | Price Changed | $409,900 | -2.1% | $177 / Sq Ft |
| 05/25/2019 05/25/19 | For Sale | $418,500 | 0.0% | $181 / Sq Ft |
| 05/21/2019 05/21/19 | Price Changed | $418,500 | +28.8% | $181 / Sq Ft |
| 08/31/2012 08/31/12 | Sold | $325,000 | 0.0% | $179 / Sq Ft |
| 07/14/2012 07/14/12 | Pending | -- | -- | -- |
| 07/12/2012 07/12/12 | For Sale | $324,900 | 0.0% | $179 / Sq Ft |
| 04/09/2012 04/09/12 | Pending | -- | -- | -- |
| 03/23/2012 03/23/12 | For Sale | $324,900 | -- | $179 / Sq Ft |
Tax History Compared to Growth
Tax History
| Year | Tax Paid | Tax Assessment Tax Assessment Total Assessment is a certain percentage of the fair market value that is determined by local assessors to be the total taxable value of land and additions on the property. | Land | Improvement |
|---|---|---|---|---|
| 2024 | $7,066 | $456,567 | $0 | $0 |
| 2023 | $6,396 | $416,600 | $173,500 | $243,100 |
| 2022 | $6,160 | $402,967 | $0 | $0 |
| 2021 | $5,867 | $389,333 | $0 | $0 |
| 2020 | $5,769 | $375,700 | $158,000 | $217,700 |
| 2019 | $5,299 | $367,467 | $0 | $0 |
| 2018 | $5,216 | $359,233 | $0 | $0 |
| 2017 | $4,940 | $351,000 | $0 | $0 |
| 2016 | $1,099 | $339,133 | $0 | $0 |
| 2015 | $1,099 | $327,267 | $0 | $0 |
| 2014 | $1,072 | $315,400 | $0 | $0 |
Agents Affiliated with this Home
-

Seller's Agent in 2019
Michael McKenna
Weichert Corporate
(301) 370-6561
160 Total Sales
-

Seller Co-Listing Agent in 2019
Alexis Sassi
Middle Creek Realty, LLC
(240) 687-3787
6 Total Sales
-

Buyer's Agent in 2019
Ann McClure
McEnearney Associates
(301) 367-5098
189 Total Sales
-

Seller's Agent in 2012
Helene Zrihen
BHHS PenFed (actual)
(301) 741-6921
1 in this area
111 Total Sales
-
N
Buyer's Agent in 2012
Non Member Member
Metropolitan Regional Information Systems
Map
Source: Bright MLS
MLS Number: MDHW263172
APN: 16-151068
- 9456 Keepsake Way
- 9514 Deerfoot Way
- 9533 Windbeat Way
- 9591 Quarry Bridge Ct
- 9772 Early Spring Way
- 9537 Clocktower Ln
- 9319 Many Flower Ln
- 8017 Cipher Row
- 9391 Spring Water Path
- 9542 Oakhurst Dr
- 7451 Oakland Mills Rd
- 8076 Savage Guilford Rd
- 9625 Lambeth Ct
- 10058 Rowan Ln
- 8941 Twelve Sons Ct
- 9961 Guilford Rd
- 8935 Rosewood Way
- 9348 Pirates Cove
- 8861 Mission Rd
- 10019 Guilford Rd
