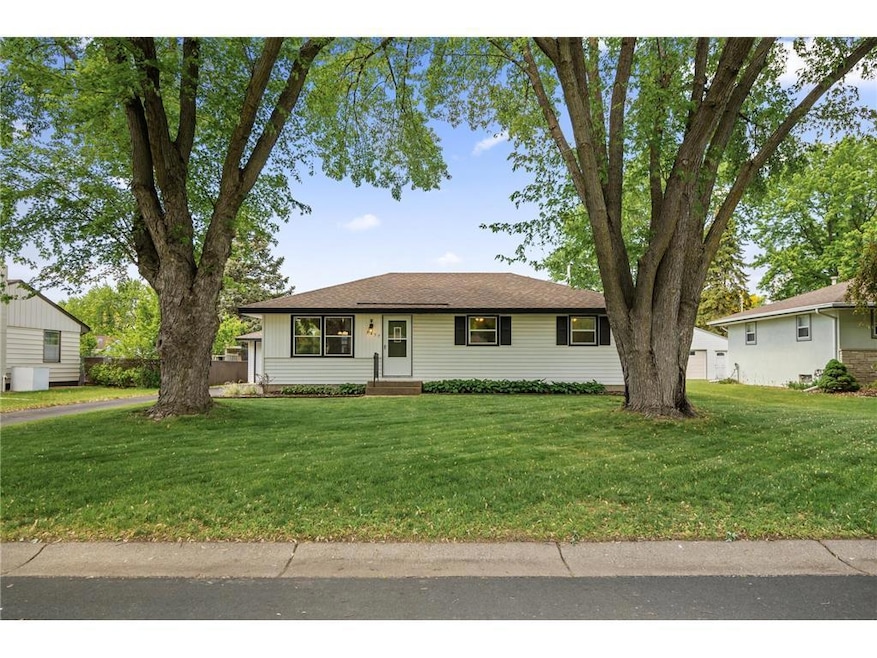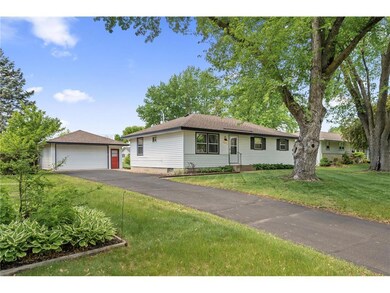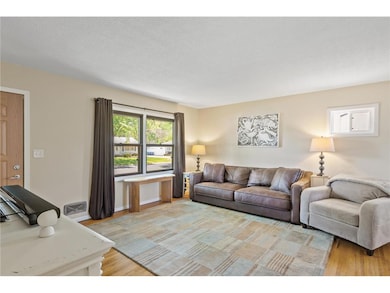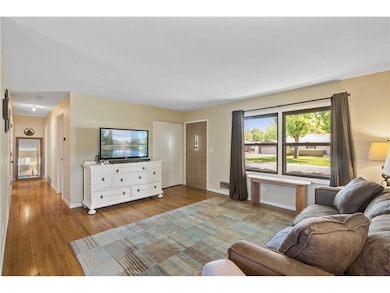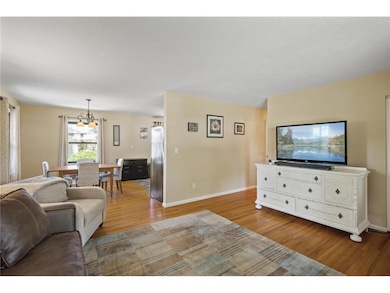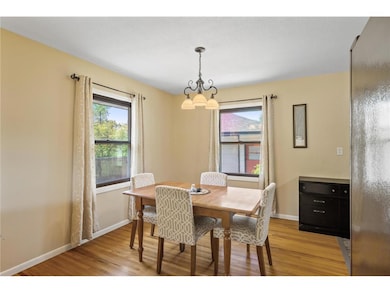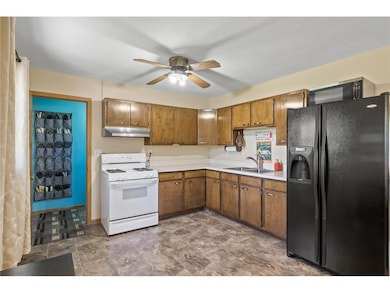9457 Saratoga Ln N Maple Grove, MN 55369
3
Beds
3
Baths
1,644
Sq Ft
0.25
Acres
Highlights
- No HOA
- Eat-In Kitchen
- 1-Story Property
- Porch
- Living Room
- 4-minute walk to Charest Park
About This Home
This delightful home features beautiful original hardwood floors throughout the main level, three comfortable bedrooms, and a tastefully updated bathroom. Enjoy a spacious, open kitchen with an eat-in dining area perfect for everyday living. The lower level offers a wide-open layout, plus an additional bathroom for convenience. Located close to parks, schools, shopping, and entertainment. Move-in ready! (Furniture not included)
Home Details
Home Type
- Single Family
Est. Annual Taxes
- $3,357
Year Built
- Built in 1964
Lot Details
- Lot Dimensions are 80x135
- Few Trees
Parking
- 2 Car Garage
- Garage Door Opener
Home Design
- Metal Siding
- Vinyl Siding
Interior Spaces
- 1-Story Property
- Family Room
- Living Room
- Dining Room
- Partially Finished Basement
- Basement Fills Entire Space Under The House
Kitchen
- Eat-In Kitchen
- Range
Bedrooms and Bathrooms
- 3 Bedrooms
Laundry
- Dryer
- Washer
Additional Features
- Porch
- Forced Air Heating and Cooling System
Community Details
- No Home Owners Association
- Charest Add 2 Subdivision
Listing and Financial Details
- Property Available on 11/4/25
- Tenant pays for gas, heat, trash collection, water
- Assessor Parcel Number 1211922340022
Map
Source: NorthstarMLS
MLS Number: 6812587
APN: 12-119-22-34-0022
Nearby Homes
- 9501 Revere Ln N
- 10162 93rd Ave N
- 6866 Zachary Ln N
- 14877 106th Ave N
- 9880 Cottonwood Ln N
- 8864 Cottonwood Ln N
- 225 4th Ave NE
- 9058 Goldenrod Ln N
- 8764 Cottonwood Ln N
- 8704 Cottonwood Ln N
- 9132 Kirkwood Ln N
- 9311 Kirkwood Ln N
- 11760 88th Place N
- 11631 88th Ave N
- 9323 Kirkwood Ln N
- 100 4th Ave SE
- 9667 103rd Place N
- 9323 Magnolia Ln N
- 11043 104th Place N
- 125 7th Ave SE
- 20 6th St NW
- 9500 Decatur Dr N
- 110-120 Regan Ln
- 9008 93rd Ave N
- 9092 Goldenrod Ln N
- 8601 Goldenrod Ln N
- 8411 Larch Ln N
- 12598 84th Place N
- 8983 Vinewood Ln N
- 11851 Central Park Way
- 11650 Arbor Lakes Pkwy N
- 13565 Territorial Cir N
- 13653 Territorial Rd
- 9536 Windflower Place N
- 8232 Sumter Ave N
- 13301 Maple Knoll Way
- 6717 Oak Grove Pkwy
- 12911 Arbor Lakes Pkwy N
- 14151 Territorial Rd
- 14251 Territorial Rd
