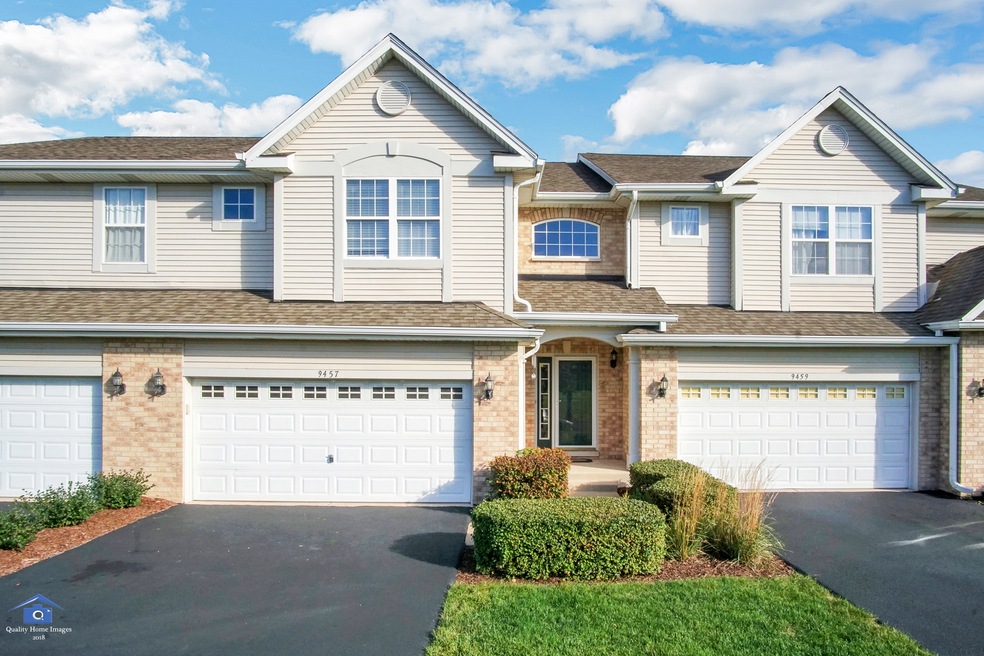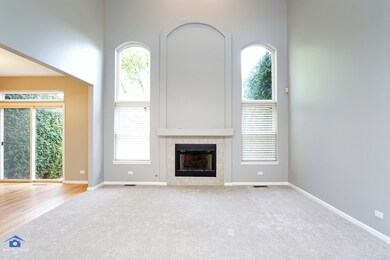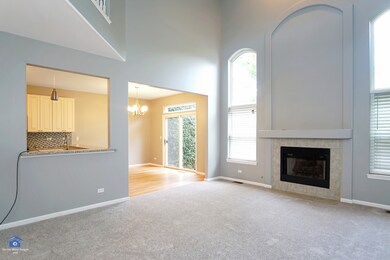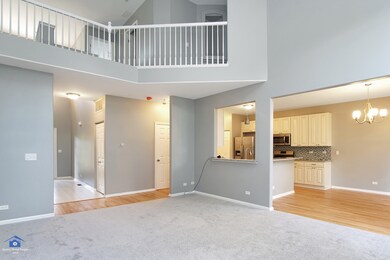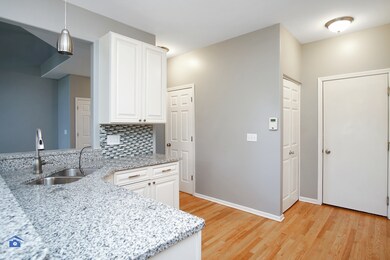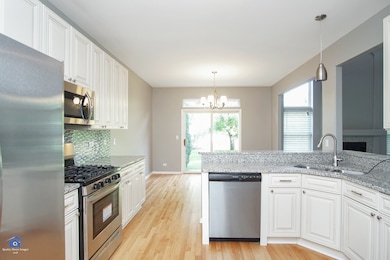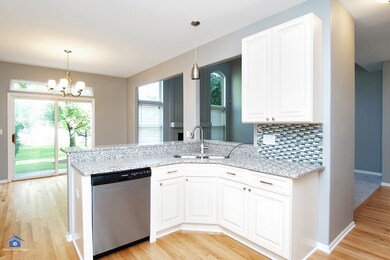
9457 Waterfall Glen Blvd Unit 204 Darien, IL 60561
Waterfall Glen NeighborhoodEstimated Value: $377,000 - $403,000
Highlights
- Vaulted Ceiling
- Wood Flooring
- Walk-In Pantry
- River Valley School Rated A-
- Lower Floor Utility Room
- Stainless Steel Appliances
About This Home
As of November 2018SPACIOUS, BRIGHT AND TOTALLY RENOVATED TOWNHOME ON PREMIUM LOT IN WATERFALL GLEN! THIS UNIT FEATURES REFINISHED HARDWOOD FLOORS, ALL NEW KITCHEN W/42" CABINETS, GRANITE COUNTERS, BREAKFAST BAR, NEW SS APPLIANCES, & 2 PANTRIES. OPEN FLOOR PLAN FLOWS FROM THE LARGE LIVING ROOM WITH VAULTED CEILINGS, BEAUTIFUL WINDOWS AND FIREPLACE TO THE COMBO KITCHEN/DINING ROOM WITH SLIDING GLASS DOORS THAT LEAD OUT TO THE BRICK PAVER PATIO OVERLOOKING THE VERDANT YARD. UPSTAIRS BEDROOMS EACH HAVE ENSUITE BATHROOMS AND WALK IN CLOSET. MASTER SUITE W/VAULTED CEILINGS AND DUAL SINKS. WONDERFUL FINISHED BASEMENT W/PLENTY OF STORAGE COULD EASILY BE USED AS FAMILY ROOM OR 3RD BEDROOM. GREAT LOCATION CLOSE TO I-55, FOREST PRESERVE, WALKING/BIKE TRAILS & PARK RIGHT ACROSS THE STREET. SEEING IS BELIEVING, SO COME SEE TODAY!
Last Agent to Sell the Property
Fulton Grace Realty License #475157668 Listed on: 10/05/2018

Co-Listed By
Bradley Cole
Castline Properties LLC License #471014424
Townhouse Details
Home Type
- Townhome
Est. Annual Taxes
- $5,838
Year Built | Renovated
- 1999 | 2018
Lot Details
- 2,614
HOA Fees
- $250 per month
Parking
- Attached Garage
- Parking Included in Price
- Garage Is Owned
Home Design
- Brick Exterior Construction
- Slab Foundation
- Asphalt Shingled Roof
Interior Spaces
- Vaulted Ceiling
- Gas Log Fireplace
- Entrance Foyer
- Lower Floor Utility Room
- Storage
- Wood Flooring
- Finished Basement
- Basement Fills Entire Space Under The House
Kitchen
- Breakfast Bar
- Walk-In Pantry
- Oven or Range
- Microwave
- Dishwasher
- Stainless Steel Appliances
- Disposal
Bedrooms and Bathrooms
- Walk-In Closet
- Primary Bathroom is a Full Bathroom
Laundry
- Laundry on upper level
- Dryer
- Washer
Home Security
Outdoor Features
- Brick Porch or Patio
Utilities
- Forced Air Heating and Cooling System
- Heating System Uses Gas
- Lake Michigan Water
Listing and Financial Details
- Homeowner Tax Exemptions
Community Details
Pet Policy
- Pets Allowed
Security
- Storm Screens
Ownership History
Purchase Details
Home Financials for this Owner
Home Financials are based on the most recent Mortgage that was taken out on this home.Purchase Details
Purchase Details
Purchase Details
Home Financials for this Owner
Home Financials are based on the most recent Mortgage that was taken out on this home.Purchase Details
Purchase Details
Home Financials for this Owner
Home Financials are based on the most recent Mortgage that was taken out on this home.Similar Homes in the area
Home Values in the Area
Average Home Value in this Area
Purchase History
| Date | Buyer | Sale Price | Title Company |
|---|---|---|---|
| Spears Thomas | $287,500 | First American Title | |
| Wegrzyn Kathleen A | -- | None Available | |
| Bhosley Padmashree N | $320,000 | None Available | |
| Wegrzyn Kathleen A | $245,000 | Premier Title | |
| Drake Christopher M | -- | -- | |
| Drake Christopher M | $196,500 | Chicago Title Insurance Co |
Mortgage History
| Date | Status | Borrower | Loan Amount |
|---|---|---|---|
| Open | Spears Thomas | $210,000 | |
| Closed | Spears Thomas | $229,000 | |
| Closed | Spears Thomas | $230,000 | |
| Previous Owner | Wegrzyn Kathleen | $52,423 | |
| Previous Owner | Wegrzyn Kathleen A | $60,000 | |
| Previous Owner | Drake Christopher M | $176,790 |
Property History
| Date | Event | Price | Change | Sq Ft Price |
|---|---|---|---|---|
| 11/21/2018 11/21/18 | Sold | $287,500 | -4.1% | $158 / Sq Ft |
| 10/30/2018 10/30/18 | Pending | -- | -- | -- |
| 10/25/2018 10/25/18 | Price Changed | $299,900 | -4.8% | $164 / Sq Ft |
| 10/05/2018 10/05/18 | For Sale | $315,000 | -- | $173 / Sq Ft |
Tax History Compared to Growth
Tax History
| Year | Tax Paid | Tax Assessment Tax Assessment Total Assessment is a certain percentage of the fair market value that is determined by local assessors to be the total taxable value of land and additions on the property. | Land | Improvement |
|---|---|---|---|---|
| 2023 | $5,838 | $103,390 | $23,550 | $79,840 |
| 2022 | $5,635 | $96,980 | $22,090 | $74,890 |
| 2021 | $4,847 | $95,880 | $21,840 | $74,040 |
| 2020 | $5,433 | $93,980 | $21,410 | $72,570 |
| 2019 | $5,520 | $90,170 | $20,540 | $69,630 |
| 2018 | $4,390 | $83,490 | $19,020 | $64,470 |
| 2017 | $4,648 | $80,340 | $18,300 | $62,040 |
| 2016 | $4,688 | $76,670 | $17,460 | $59,210 |
| 2015 | $4,584 | $75,140 | $17,110 | $58,030 |
| 2014 | $4,501 | $73,060 | $16,640 | $56,420 |
| 2013 | $4,270 | $72,720 | $16,560 | $56,160 |
Agents Affiliated with this Home
-
Kristofer Nowak

Seller's Agent in 2018
Kristofer Nowak
Fulton Grace
(773) 234-3869
57 Total Sales
-

Seller Co-Listing Agent in 2018
Bradley Cole
Castline Properties LLC
-
Jorie Peirce

Buyer's Agent in 2018
Jorie Peirce
Berkshire Hathaway HomeServices Chicago
(630) 247-2490
39 Total Sales
Map
Source: Midwest Real Estate Data (MRED)
MLS Number: MRD10104412
APN: 10-05-405-065
- 9215 Waterfall Glen Blvd Unit 23
- 9213 Waterfall Glen Blvd Unit 2
- 8825 Robert Rd
- 2324 Dunmore Dr
- 9032 Lemont Rd
- 9014 Gloucester Rd
- 1916 Kimberly Ct
- 1640 Royal Oak Rd Unit 4
- 8305 Kearney Rd
- 1116 Woodcrest Dr
- 8885 Dryden St
- 1212 Gloucester Rd
- 1505 Old Oak Place
- 9013 Charing Cross Rd
- 8545 Lakeside Dr
- 2976 Hillside Ln
- 8301 Cambridge Ct
- 8315 Kearney Rd
- 11S105 Carpenter St
- 11S561 Saratoga Ave
- 9457 Waterfall Glen Blvd Unit 204
- 9455 Waterfall Glen Blvd Unit 193
- 9459 Waterfall Glen Blvd Unit 195
- 9453 Waterfall Glen Blvd Unit 192
- 9451 Waterfall Glen Blvd Unit 191
- 9461 Waterfall Glen Blvd Unit 201
- 9463 Waterfall Glen Blvd Unit 202
- 9254 Waverly Ct Unit 251
- 9447 Fountain Point Cir Unit 184
- 9465 Waterfall Glen Blvd Unit 203
- 9252 Waverly Ct Unit 252
- 9260 Waverly Ct Unit 243
- 9467 Waterfall Glen Blvd Unit 204
- 9445 Fountain Point Cir Unit 183
- 9250 Waverly Ct
- 9262 Waverly Ct
- 9443 Fountain Point Cir Unit 182
- 9443 Fountain Point Cir Unit 9443
- 9407 Waterfall Glen Blvd Unit 144
- 9264 Waverly Ct Unit 241
