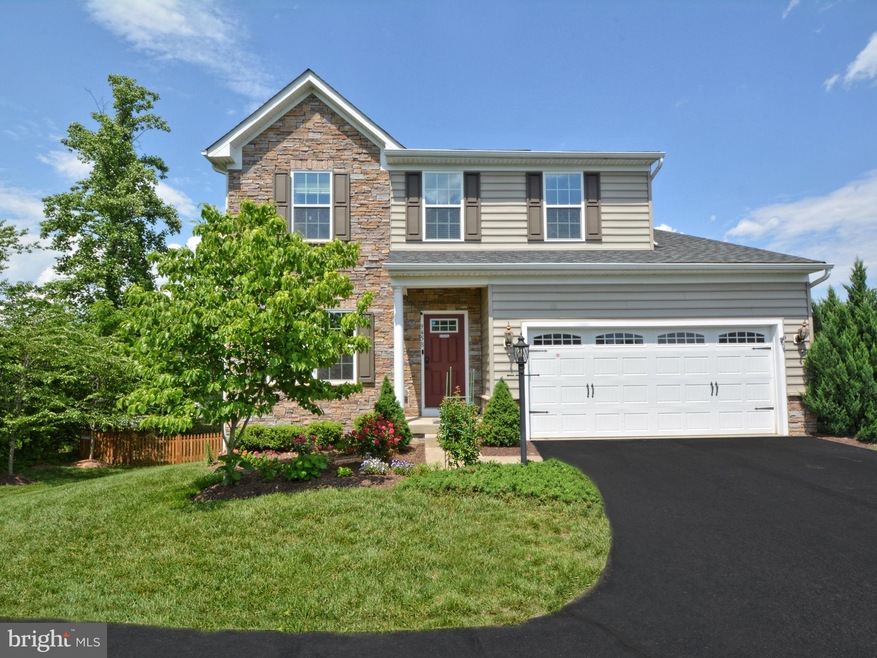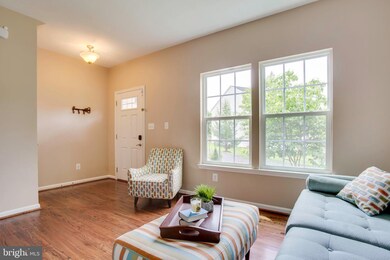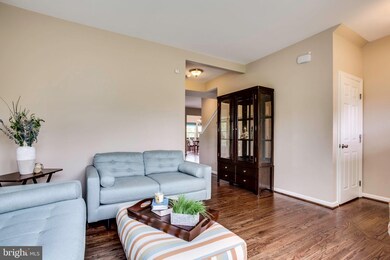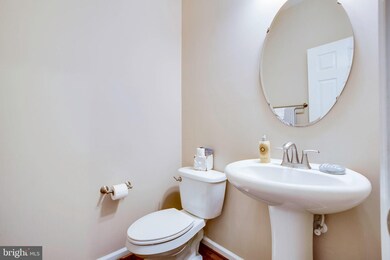
9458 Merrimont Trace Cir Bristow, VA 20136
Linton Hall NeighborhoodEstimated Value: $703,000 - $794,000
Highlights
- Open Floorplan
- Colonial Architecture
- Vaulted Ceiling
- Patriot High School Rated A-
- Deck
- Wood Flooring
About This Home
As of June 2019WELL-MAINTAINED Ryan Homes Florence Model Colonial w/3 Finished Levels * 1/3 Acre Private Lot in MERRIMONT TRACE CIRCLE with 2-Car Garage & (2) Level 2/50 amp CHARGERS * EXCELLENT Location Next to Braemar Village, Linton Hall, 28 & 234 * GREAT Fenced Back Yard w/Deck, Play Set & NEW Oversized Paver Patio * HARDWOOD Floors on Entire Main Level * BEAUTIFUL Kitchen w/Glass Tile Backsplash, Stainless Appliances & Granite Counters w/Huge Breakfast Bar * SUN-DRENCHED Dining Room Extension w/Vaulted Ceilings * Bright Formal Living RM * Family RM w/Gas FP * 3 Beds Plus Loft/Den on Upper Level * Newer Carpet in GREAT Condition * Master Suite w/Walk-In Closet, Bath w/DBL Vanity, Soaking Tub & Shower * Finished WALK-OUT Lower Level w/Bonus Room w/Closet & Extra Storage Space * In Patriot, Marstellar, Bristow Run School Zone 2019 * Very Nice, Come See!
Last Buyer's Agent
Ukpong Udokwere
Taylor Properties
Home Details
Home Type
- Single Family
Est. Annual Taxes
- $5,335
Year Built
- Built in 2012
Lot Details
- 0.31 Acre Lot
- South Facing Home
- Picket Fence
- Wood Fence
- Landscaped
- Back Yard Fenced
- Property is in very good condition
- Property is zoned R4
HOA Fees
- $78 Monthly HOA Fees
Parking
- 2 Car Direct Access Garage
- Parking Storage or Cabinetry
- Front Facing Garage
- Garage Door Opener
Home Design
- Colonial Architecture
- Bump-Outs
- Asphalt Roof
Interior Spaces
- Property has 3 Levels
- Open Floorplan
- Vaulted Ceiling
- Ceiling Fan
- Recessed Lighting
- Gas Fireplace
- Window Treatments
- French Doors
- Sliding Doors
- Great Room
- Family Room Off Kitchen
- Living Room
- Breakfast Room
- Combination Kitchen and Dining Room
- Den
- Exterior Cameras
- Attic
Kitchen
- Stove
- Built-In Microwave
- Ice Maker
- Dishwasher
- Stainless Steel Appliances
- Disposal
Flooring
- Wood
- Carpet
- Ceramic Tile
Bedrooms and Bathrooms
- En-Suite Primary Bedroom
- En-Suite Bathroom
- Walk-In Closet
Laundry
- Laundry Room
- Laundry on main level
- Front Loading Dryer
- Washer
Finished Basement
- Heated Basement
- Walk-Out Basement
- Interior and Rear Basement Entry
- Natural lighting in basement
Outdoor Features
- Deck
- Patio
- Play Equipment
Schools
- Bristow Run Elementary School
- Marsteller Middle School
- Patriot High School
Utilities
- Forced Air Heating and Cooling System
- Vented Exhaust Fan
- Natural Gas Water Heater
Community Details
- Built by Ryan Homes
- Bolt Property Subdivision, Florence Floorplan
Listing and Financial Details
- Tax Lot 21
- Assessor Parcel Number 7495-78-0538
Ownership History
Purchase Details
Home Financials for this Owner
Home Financials are based on the most recent Mortgage that was taken out on this home.Purchase Details
Home Financials for this Owner
Home Financials are based on the most recent Mortgage that was taken out on this home.Purchase Details
Home Financials for this Owner
Home Financials are based on the most recent Mortgage that was taken out on this home.Purchase Details
Similar Homes in the area
Home Values in the Area
Average Home Value in this Area
Purchase History
| Date | Buyer | Sale Price | Title Company |
|---|---|---|---|
| Etuk Raphael C | $504,000 | Rgs Title Llc | |
| Wehbe Saba | $462,000 | The Settlement Company | |
| Escobar Ismael | $415,735 | -- | |
| Nvr Inc | $291,000 | None Available |
Mortgage History
| Date | Status | Borrower | Loan Amount |
|---|---|---|---|
| Open | Etuk Raphael C | $470,000 | |
| Closed | Etuk Raphael C | $478,800 | |
| Previous Owner | Wehbe Saba | $412,000 | |
| Previous Owner | Escobar Ismael J | $416,623 | |
| Previous Owner | Escobar Ismael | $415,735 |
Property History
| Date | Event | Price | Change | Sq Ft Price |
|---|---|---|---|---|
| 06/27/2019 06/27/19 | Sold | $504,000 | +0.8% | $166 / Sq Ft |
| 05/24/2019 05/24/19 | For Sale | $499,950 | +8.2% | $164 / Sq Ft |
| 07/08/2016 07/08/16 | Sold | $462,000 | -0.6% | $158 / Sq Ft |
| 05/30/2016 05/30/16 | Pending | -- | -- | -- |
| 04/18/2016 04/18/16 | Price Changed | $464,700 | -2.1% | $159 / Sq Ft |
| 04/07/2016 04/07/16 | For Sale | $474,700 | +2.7% | $162 / Sq Ft |
| 04/04/2016 04/04/16 | Off Market | $462,000 | -- | -- |
| 04/04/2016 04/04/16 | For Sale | $474,700 | 0.0% | $162 / Sq Ft |
| 05/21/2015 05/21/15 | Rented | $2,350 | -4.1% | -- |
| 05/21/2015 05/21/15 | Under Contract | -- | -- | -- |
| 05/15/2015 05/15/15 | For Rent | $2,450 | -- | -- |
Tax History Compared to Growth
Tax History
| Year | Tax Paid | Tax Assessment Tax Assessment Total Assessment is a certain percentage of the fair market value that is determined by local assessors to be the total taxable value of land and additions on the property. | Land | Improvement |
|---|---|---|---|---|
| 2024 | $6,136 | $617,000 | $162,200 | $454,800 |
| 2023 | $5,948 | $571,600 | $150,200 | $421,400 |
| 2022 | $6,326 | $560,900 | $150,200 | $410,700 |
| 2021 | $5,959 | $488,500 | $136,700 | $351,800 |
| 2020 | $7,121 | $459,400 | $136,700 | $322,700 |
| 2019 | $6,777 | $437,200 | $136,700 | $300,500 |
| 2018 | $5,226 | $432,800 | $136,700 | $296,100 |
| 2017 | $5,231 | $424,400 | $136,700 | $287,700 |
| 2016 | $4,898 | $400,700 | $122,100 | $278,600 |
| 2015 | $4,986 | $401,800 | $122,100 | $279,700 |
| 2014 | $4,986 | $399,400 | $122,100 | $277,300 |
Agents Affiliated with this Home
-
Bryan Garcia

Seller's Agent in 2019
Bryan Garcia
Exit Heritage Realty
(703) 517-2574
1 in this area
78 Total Sales
-
Melissa Vahdati

Seller Co-Listing Agent in 2019
Melissa Vahdati
Samson Properties
(571) 437-9770
3 in this area
28 Total Sales
-
U
Buyer's Agent in 2019
Ukpong Udokwere
Taylor Properties
-

Seller's Agent in 2016
Brock Link
Pearson Smith Realty, LLC
(703) 581-9971
8 Total Sales
-
Chris Colgan

Buyer's Agent in 2016
Chris Colgan
EXP Realty, LLC
(571) 437-7575
4 in this area
193 Total Sales
-
I
Seller's Agent in 2015
Irene O'Malley
Century 21 New Millennium
Map
Source: Bright MLS
MLS Number: VAPW468670
APN: 7495-78-0538
- 12905 Ness Hollow Ct
- 9278 Glen Meadow Ln
- 9129 Autumn Glory Ln
- 0 Sanctuary Way Unit VAPW2075712
- 9318 Crestview Ridge Dr
- 9326 Crestview Ridge Dr
- 9226 Campfire Ct
- 246 Crestview Ridge Dr
- 214 Crestview Ridge Dr
- 12902 Martingale Ct
- 12000 Rutherglen Place
- 12841 Victory Lakes Loop
- 13049 Ormond Dr
- 13022 Shenvale Cir
- 9901 Airedale Ct
- 9071 Falcon Glen Ct
- 10079 Orland Stone Dr
- 12937 Correen Hills Dr
- 13221 Scottish Hunt Ln
- 13350 Lawrence Ln
- 9458 Merrimont Trace Cir
- 9454 Merrimont Trace Cir
- 9462 Merrimont Trace Cir
- 9450 Merrimont Trace Cir
- 9352 Devlins Grove Place
- 9466 Merrimont Trace Cir
- 9446 Merrimont Trace Cir
- 12759 Merrimont Ln
- 9470 Merrimont Trace Cir
- 9445 Merrimont Trace Cir
- 9348 Devlins Grove Place
- 9442 Merrimont Trace Cir
- 9467 Merrimont Trace Cir
- 12701 Maple Branch Ln
- 9405 Devlins Grove Place
- 9439 Merrimont Trace Cir
- 12758 Merrimont Ln
- 9474 Merrimont Trace Cir
- 9471 Merrimont Trace Cir
- 9438 Merrimont Trace Cir






