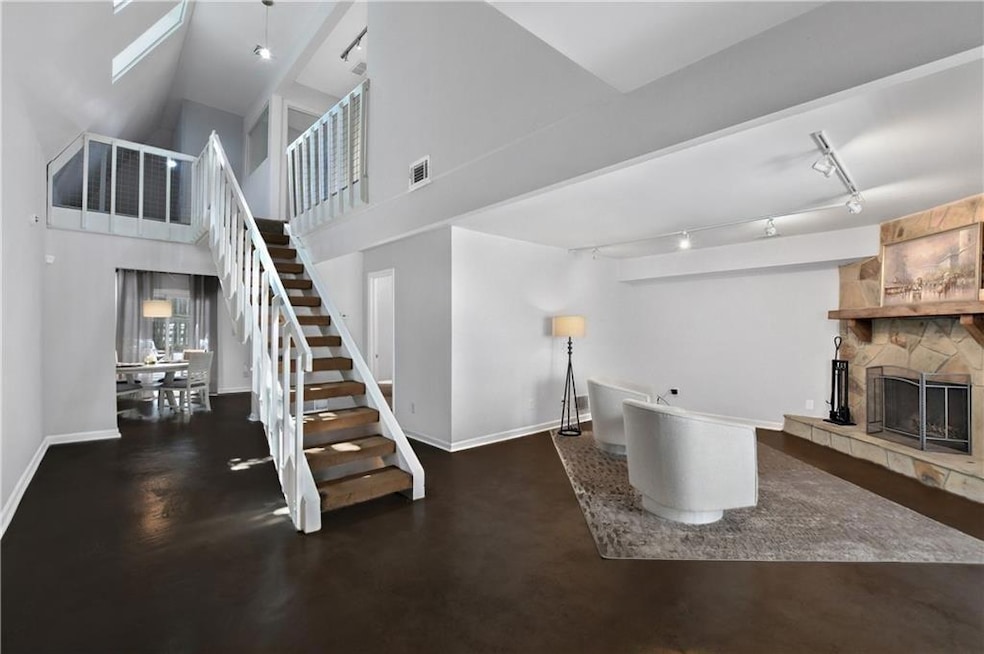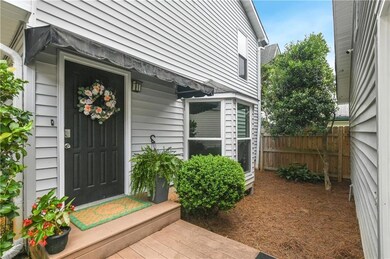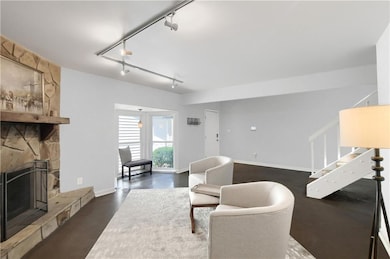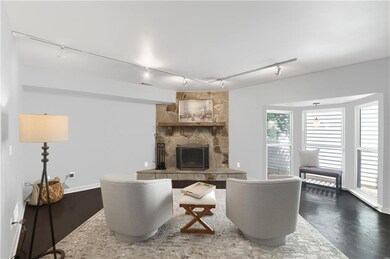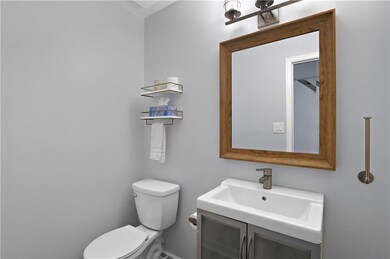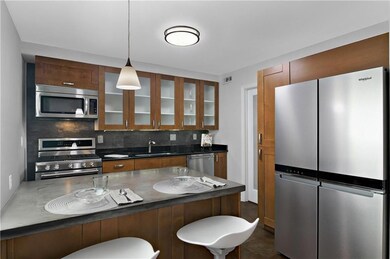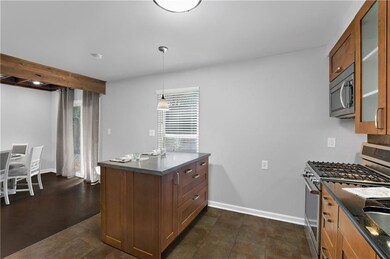946 Bobcat Ct SE Marietta, GA 30067
East Cobb NeighborhoodEstimated payment $2,183/month
Highlights
- Open-Concept Dining Room
- View of Trees or Woods
- Clubhouse
- Eastvalley Elementary School Rated A-
- A-Frame Home
- Deck
About This Home
This fabulous open concept home feels as if it's a New York City Loft! Plus, it is conveniently situated near major highways and just 10 minutes from The Battery. Boasting 2 bedrooms and 2 1⁄2 baths, this home is perfect for modern living, featuring lightning-fast CAT6 ethernet for seamless work-from-home days and an updated kitchen. The main floor living area showcases stylish concrete floors, while the upstairs bedrooms offer cozy carpeting. Step into a vaulted foyer and a living room highlighted by a stunning stone fireplace and a beautiful raw edge mantle. Enjoy outdoor living at its finest on the expansive back deck. Assumable FHA Loan at a Low Rate of 4.99%! Located close to Sope Creek Mountain Bike Trails, Legacy Golf Links, and Victory Park, this home offers both convenience and leisure opportunities.
Listing Agent
Berkshire Hathaway HomeServices Georgia Properties License #404441 Listed on: 10/29/2025

Open House Schedule
-
Sunday, November 23, 20252:00 to 5:00 pm11/23/2025 2:00:00 PM +00:0011/23/2025 5:00:00 PM +00:00Add to Calendar
Home Details
Home Type
- Single Family
Est. Annual Taxes
- $3,274
Year Built
- Built in 1982
Lot Details
- 3,877 Sq Ft Lot
- Lot Dimensions are 38 x 102 x 38 x 102
- Property fronts a private road
- Level Lot
- Back Yard
HOA Fees
- $65 Monthly HOA Fees
Parking
- 2 Car Detached Garage
Property Views
- Woods
- Neighborhood
Home Design
- A-Frame Home
- Cluster Home
- Slab Foundation
- Composition Roof
- Aluminum Siding
Interior Spaces
- 1,536 Sq Ft Home
- 2-Story Property
- Roommate Plan
- Vaulted Ceiling
- Fireplace Features Masonry
- Insulated Windows
- Entrance Foyer
- Living Room with Fireplace
- Open-Concept Dining Room
Kitchen
- Gas Range
- Microwave
- Dishwasher
- Kitchen Island
- Wood Stained Kitchen Cabinets
- Disposal
Flooring
- Carpet
- Concrete
- Ceramic Tile
Bedrooms and Bathrooms
- 2 Bedrooms
Laundry
- Laundry Room
- Laundry on main level
- Dryer
- 220 Volts In Laundry
Home Security
- Security System Owned
- Fire and Smoke Detector
Location
- Property is near schools
- Property is near shops
Schools
- Eastvalley Elementary School
- East Cobb Middle School
- Wheeler High School
Utilities
- Central Air
- 110 Volts
- High Speed Internet
- Phone Available
- Cable TV Available
Additional Features
- Accessible Entrance
- Deck
Listing and Financial Details
- Legal Lot and Block 3 / 1
- Assessor Parcel Number 17086802450
Community Details
Overview
- The Village Subdivision
- Rental Restrictions
Amenities
- Clubhouse
Recreation
- Community Pool
Map
Home Values in the Area
Average Home Value in this Area
Tax History
| Year | Tax Paid | Tax Assessment Tax Assessment Total Assessment is a certain percentage of the fair market value that is determined by local assessors to be the total taxable value of land and additions on the property. | Land | Improvement |
|---|---|---|---|---|
| 2025 | $3,548 | $143,720 | $40,000 | $103,720 |
| 2024 | $3,274 | $130,976 | $40,000 | $90,976 |
| 2023 | $2,698 | $129,440 | $30,000 | $99,440 |
| 2022 | $2,528 | $83,300 | $30,000 | $53,300 |
| 2021 | $2,680 | $88,300 | $8,000 | $80,300 |
| 2020 | $2,486 | $81,920 | $8,000 | $73,920 |
| 2019 | $2,486 | $81,920 | $8,000 | $73,920 |
| 2018 | $2,091 | $68,884 | $6,000 | $62,884 |
| 2017 | $1,782 | $61,996 | $6,000 | $55,996 |
| 2016 | $1,404 | $48,848 | $6,000 | $42,848 |
| 2015 | $1,103 | $37,432 | $6,000 | $31,432 |
| 2014 | $882 | $29,692 | $0 | $0 |
Property History
| Date | Event | Price | List to Sale | Price per Sq Ft | Prior Sale |
|---|---|---|---|---|---|
| 11/19/2025 11/19/25 | Price Changed | $350,000 | -2.8% | $228 / Sq Ft | |
| 10/29/2025 10/29/25 | For Sale | $360,000 | +2.0% | $234 / Sq Ft | |
| 07/19/2022 07/19/22 | Sold | $353,000 | +0.9% | $230 / Sq Ft | View Prior Sale |
| 06/27/2022 06/27/22 | Pending | -- | -- | -- | |
| 06/22/2022 06/22/22 | For Sale | $350,000 | -- | $228 / Sq Ft |
Purchase History
| Date | Type | Sale Price | Title Company |
|---|---|---|---|
| Special Warranty Deed | $353,000 | Weissman Pc | |
| Deed | $144,000 | -- | |
| Deed | $104,300 | -- |
Mortgage History
| Date | Status | Loan Amount | Loan Type |
|---|---|---|---|
| Open | $341,696 | FHA | |
| Previous Owner | $93,825 | New Conventional |
Source: First Multiple Listing Service (FMLS)
MLS Number: 7673459
APN: 17-0868-0-245-0
- 940 Bobcat Ct SE
- 2961 Hawk Ct SE
- 935 Bobcat Ct SE
- 2632 Briarwood Dr SE
- 2774 Birch Grove Ln SE Unit 11
- 2685 Meadowlawn Dr SE
- 2895 Brandl Cove Ct Unit 4
- 2988 Chipmunk Trail SE
- 1129 Roselawn Ln SE
- 2497 Cedar Canyon Place SE
- 2484 Cedar Canyon Rd SE
- 2471 Cedar Brook W
- 708 Hanover Ln SE
- 2240 Runnymead Ridge SE
- 621 Windgrove Rd SE Unit 2
- 3043 Greyfield Place SE
- 2961 Hawk Ct SE
- 930 Bobcat Ct SE
- 3400 Winterset Pkwy SE
- 1049 Powers Ferry Rd SE
- 899 SE Powers Ferry Rd
- 502 Ivy Green Ln SE
- 742 Brentwood Place SE
- 2703 Delk Rd SE
- 2850 Delk Rd SE
- 720 Brookline Dr SE
- 2185 Palmyra Dr SE
- 2187 Palmyra Dr SE
- 2220 Haverhill Ct SE
- 2032 Powers Ferry Trace SE
- 2205 Surrey Ct SE
- 2600 Bentley Rd SE
- 1486 Terrell Mill Rd SE
- 1113 Powers Ferry Place SE
- 1369 Old Virginia Ct SE
- 2831 Olde Post Rd SE
