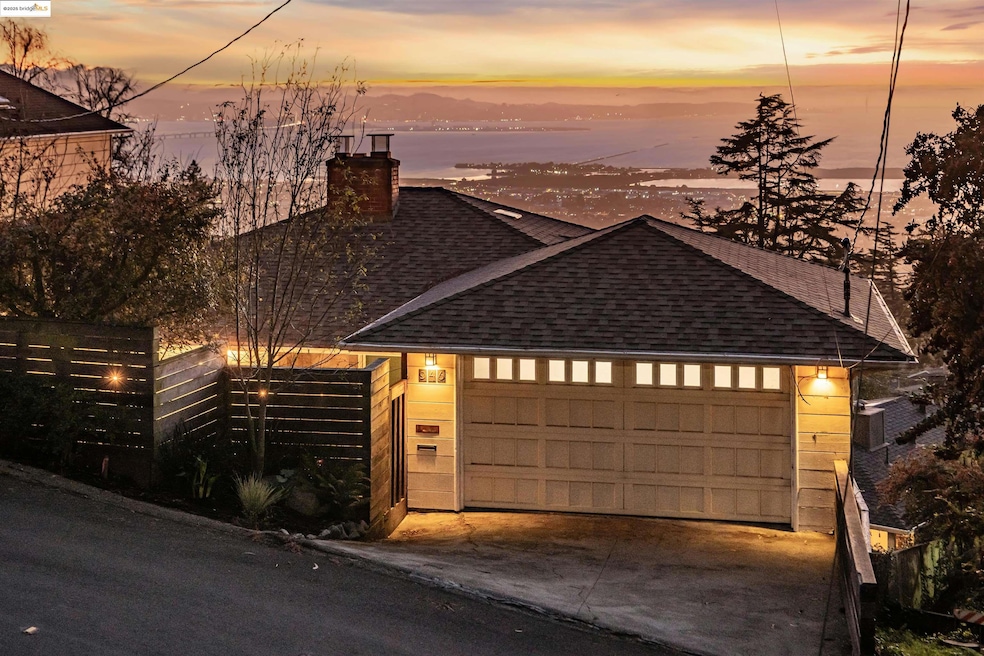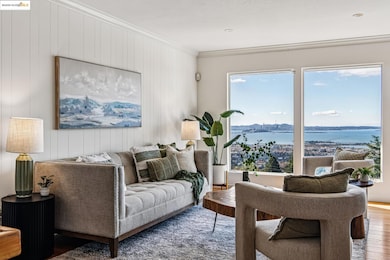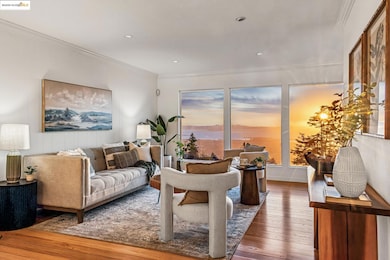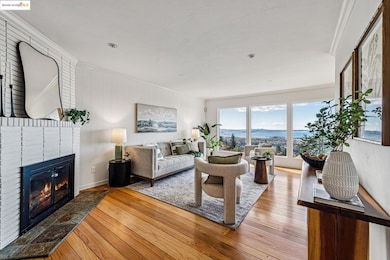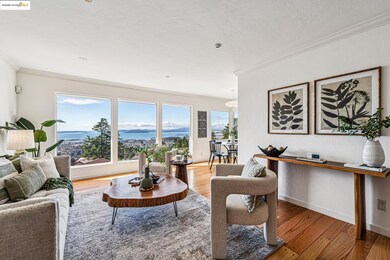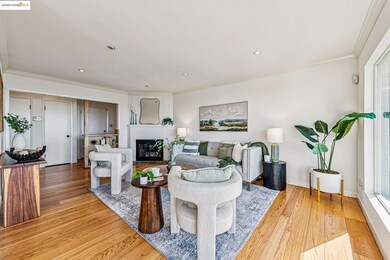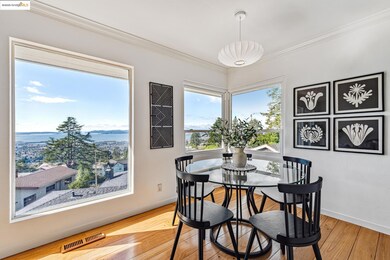946 Creston Rd Berkeley, CA 94708
Berkeley Hills NeighborhoodEstimated payment $7,600/month
Highlights
- Traditional Architecture
- Wood Flooring
- No HOA
- Cragmont Elementary School Rated A
- 2 Fireplaces
- Breakfast Area or Nook
About This Home
Welcome to this exceptional Berkeley Hills residence offering 2,100 sq ft of thoughtfully designed living space and stunning panoramic Bay views. From nearly every room—and the spacious decks—you can see all three iconic bridges. Whether enjoying morning coffee or hosting evening gatherings, sunsets and sparkling city lights create a remarkable backdrop. A gated entrance provides privacy, and a 2-car garage with an EV charger adds convenience. Inside, refinished hardwood floors, new carpet, dual-pane windows, and a newer roof offer comfort and peace of mind. Fireplaces on both levels add warmth and charm. The lower level provides flexible space—ideal for an in-law suite, guest quarters, office, or separate living area—with excellent storage and its own sense of independence. With nearby trails just moments away, you’ll enjoy easy access to nature and outdoor recreation. This home blends stunning views, modern comforts, and an ideal Berkeley Hills location—an exceptional opportunity to experience Bay Area living at its finest.
Home Details
Home Type
- Single Family
Year Built
- Built in 1951
Lot Details
- 3,600 Sq Ft Lot
- Front Yard
Parking
- 2 Car Attached Garage
- Front Facing Garage
- Garage Door Opener
- On-Street Parking
Home Design
- Traditional Architecture
- Composition Shingle Roof
- Wood Shingle Exterior
- Stucco
Interior Spaces
- 2-Story Property
- 2 Fireplaces
- Wood Burning Fireplace
- Brick Fireplace
Kitchen
- Breakfast Area or Nook
- Electric Cooktop
- Dishwasher
Flooring
- Wood
- Carpet
- Tile
Bedrooms and Bathrooms
- 4 Bedrooms
- 2 Full Bathrooms
Laundry
- Laundry in Garage
- Dryer
- Washer
Utilities
- Heating System Uses Natural Gas
- Gas Water Heater
Community Details
- No Home Owners Association
- Berkeley Hills Subdivision
- Electric Vehicle Charging Station
Listing and Financial Details
- Assessor Parcel Number 6329685
Map
Home Values in the Area
Average Home Value in this Area
Tax History
| Year | Tax Paid | Tax Assessment Tax Assessment Total Assessment is a certain percentage of the fair market value that is determined by local assessors to be the total taxable value of land and additions on the property. | Land | Improvement |
|---|---|---|---|---|
| 2025 | $9,944 | $468,885 | $142,765 | $333,120 |
| 2024 | $9,944 | $459,557 | $139,967 | $326,590 |
| 2023 | $9,658 | $450,410 | $137,223 | $320,187 |
| 2022 | $9,373 | $441,441 | $134,532 | $313,909 |
| 2021 | $9,361 | $432,650 | $131,895 | $307,755 |
| 2020 | $8,757 | $435,141 | $130,542 | $304,599 |
| 2019 | $8,292 | $426,610 | $127,983 | $298,627 |
| 2018 | $8,111 | $418,247 | $125,474 | $292,773 |
| 2017 | $7,811 | $410,048 | $123,014 | $287,034 |
| 2016 | $7,465 | $402,010 | $120,603 | $281,407 |
| 2015 | $7,344 | $395,972 | $118,791 | $277,181 |
| 2014 | $7,246 | $388,217 | $116,465 | $271,752 |
Property History
| Date | Event | Price | List to Sale | Price per Sq Ft |
|---|---|---|---|---|
| 12/11/2025 12/11/25 | Pending | -- | -- | -- |
| 11/19/2025 11/19/25 | For Sale | $1,295,000 | -- | $615 / Sq Ft |
Purchase History
| Date | Type | Sale Price | Title Company |
|---|---|---|---|
| Deed | -- | -- | |
| Interfamily Deed Transfer | -- | Financial Title Company | |
| Interfamily Deed Transfer | -- | Old Republic Title Company | |
| Grant Deed | $280,000 | First American Title Grnty C |
Mortgage History
| Date | Status | Loan Amount | Loan Type |
|---|---|---|---|
| Previous Owner | $238,000 | Purchase Money Mortgage | |
| Previous Owner | $240,000 | No Value Available | |
| Previous Owner | $200,000 | No Value Available | |
| Closed | $75,000 | No Value Available |
Source: bridgeMLS
MLS Number: 41117849
APN: 063-2968-005-00
- 1005 Miller Ave
- 1165 Cragmont Ave
- 614 Cragmont Ave
- 479 Kentucky Ave
- 0 Queens Rd Unit ML82024219
- 1375 Queens Rd
- 1438 Grizzly Peak Blvd
- 1833 Sonoma Ave
- 1444 Walnut St
- 1015 Merced St
- 2477 Virginia St
- 2634 Virginia St Unit 13
- 2700 Le Conte Ave Unit 301
- 2451 Le Conte Ave
- 2340 Virginia St
- 1682 Oxford St
- 2201 Virginia St Unit 2
- 1609 Bonita Ave Unit 3
- 1609 Bonita Ave Unit 5
- 0 Wildcat Canyon Rd
