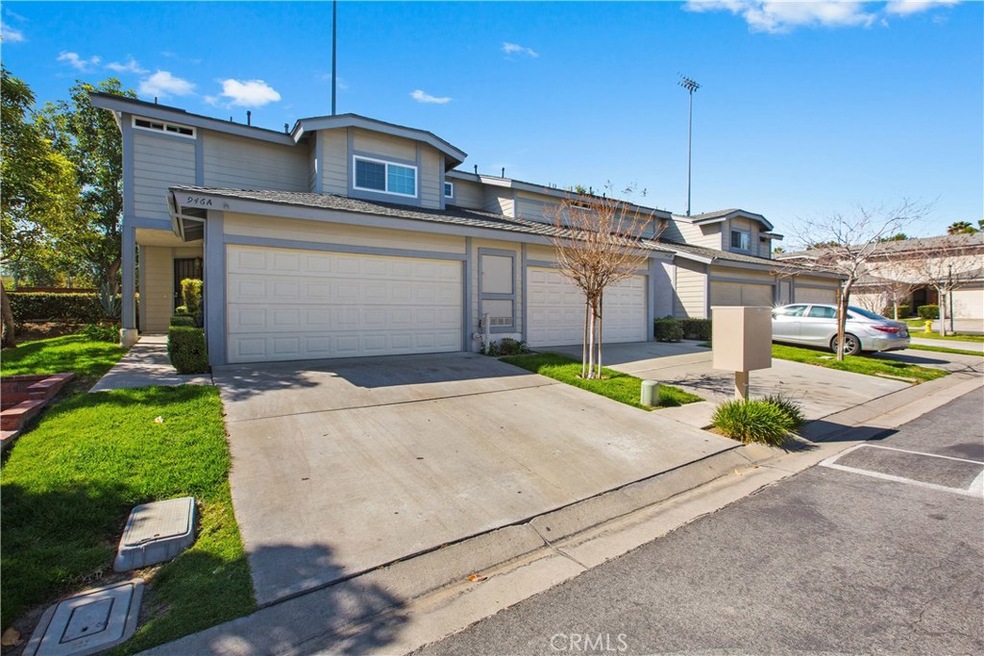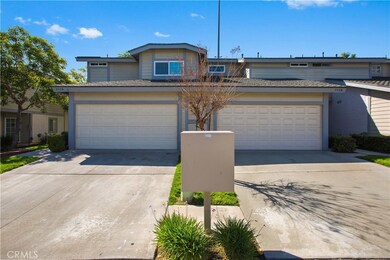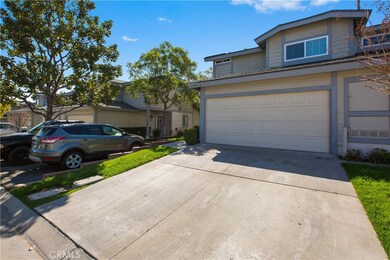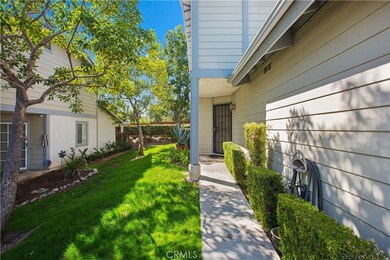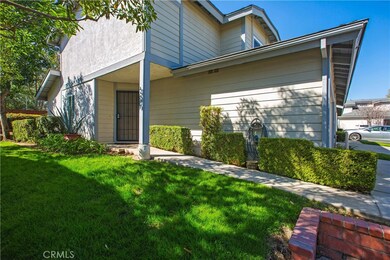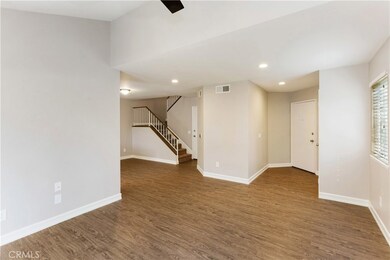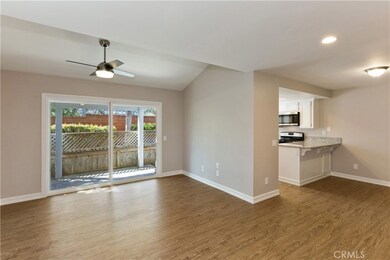
946 Michael Place Unit A Corona, CA 92881
Highlights
- Primary Bedroom Suite
- Updated Kitchen
- Lawn
- El Cerrito Middle School Rated A-
- Granite Countertops
- Community Pool
About This Home
As of May 2018Completely renovated 3 bedroom, 2.5 bathroom condo in the heart of Corona! NEW, NEW, NEW. Fresh paint throughout, new luxury vinyl tile and upgraded carpet, 4” baseboards, double pane windows + new 8 foot sliding glass door, LED lighting w/ décor switches, 6 panel doors…WOWZA! Front entry w/ privacy screen welcomes you home to a large living room w/ vaulted ceiling and charming informal eating area off kitchen. Kitchen w/ breakfast bar has been updated with neutral granite, matching stainless steel appliances and designer single basin sink and crown moulding. ALL bathrooms have been updated with granite + modern light fixtures & hardware. Master suite has a walk-in closet with mirrored wardrobe too! Outside you will find a new alumawood patio cover and this property offers rear yard privacy that most do not! 2 car garage (w/ work bench + storage shelves) with direct access, private driveway and 50 gallon water heater. This is a MUST SEE!
Last Agent to Sell the Property
SIDNEY SIMONIN
WESTCOE REALTORS INC License #01503625 Listed on: 03/29/2018
Property Details
Home Type
- Condominium
Est. Annual Taxes
- $4,388
Year Built
- Built in 1984
Lot Details
- 1 Common Wall
- Wood Fence
- Front Yard Sprinklers
- Lawn
- Back Yard
HOA Fees
- $217 Monthly HOA Fees
Parking
- 2 Car Direct Access Garage
- 2 Open Parking Spaces
- Parking Available
- Two Garage Doors
- Garage Door Opener
Home Design
- Composition Roof
Interior Spaces
- 1,254 Sq Ft Home
- 2-Story Property
- Ceiling Fan
- Recessed Lighting
- Double Pane Windows
- Blinds
- Window Screens
- Sliding Doors
- Entryway
- Family Room
- Formal Dining Room
Kitchen
- Updated Kitchen
- Eat-In Kitchen
- Breakfast Bar
- Gas Oven
- Gas Range
- Microwave
- Water Line To Refrigerator
- Dishwasher
- Granite Countertops
- Disposal
Flooring
- Carpet
- Tile
- Vinyl
Bedrooms and Bathrooms
- 3 Bedrooms
- All Upper Level Bedrooms
- Primary Bedroom Suite
- Walk-In Closet
- Mirrored Closets Doors
- Remodeled Bathroom
- Granite Bathroom Countertops
- Makeup or Vanity Space
- Bathtub with Shower
- Walk-in Shower
- Exhaust Fan In Bathroom
- Closet In Bathroom
Laundry
- Laundry Room
- Laundry in Garage
- Washer and Gas Dryer Hookup
Home Security
Outdoor Features
- Patio
- Front Porch
Location
- Suburban Location
Schools
- Stallings Elementary School
- Centenial High School
Utilities
- Central Heating and Cooling System
- Natural Gas Connected
- Gas Water Heater
Listing and Financial Details
- Tax Lot 101
- Tax Tract Number 18464
- Assessor Parcel Number 107222040
Community Details
Overview
- 164 Units
- The Gallery Association, Phone Number (951) 270-3700
- Maintained Community
Recreation
- Community Pool
- Community Spa
Security
- Carbon Monoxide Detectors
- Fire and Smoke Detector
Ownership History
Purchase Details
Home Financials for this Owner
Home Financials are based on the most recent Mortgage that was taken out on this home.Purchase Details
Purchase Details
Home Financials for this Owner
Home Financials are based on the most recent Mortgage that was taken out on this home.Purchase Details
Home Financials for this Owner
Home Financials are based on the most recent Mortgage that was taken out on this home.Purchase Details
Home Financials for this Owner
Home Financials are based on the most recent Mortgage that was taken out on this home.Purchase Details
Home Financials for this Owner
Home Financials are based on the most recent Mortgage that was taken out on this home.Similar Homes in Corona, CA
Home Values in the Area
Average Home Value in this Area
Purchase History
| Date | Type | Sale Price | Title Company |
|---|---|---|---|
| Grant Deed | $358,000 | Stewart Title Of California | |
| Interfamily Deed Transfer | -- | None Available | |
| Interfamily Deed Transfer | -- | Fnt Ie | |
| Grant Deed | -- | Multiple | |
| Interfamily Deed Transfer | -- | -- | |
| Grant Deed | $123,000 | Fidelity National Title Co |
Mortgage History
| Date | Status | Loan Amount | Loan Type |
|---|---|---|---|
| Open | $320,000 | New Conventional | |
| Closed | $334,650 | New Conventional | |
| Previous Owner | $237,400 | New Conventional | |
| Previous Owner | $250,000 | Unknown | |
| Previous Owner | $82,000 | Stand Alone Second | |
| Previous Owner | $70,000 | Credit Line Revolving | |
| Previous Owner | $147,400 | No Value Available | |
| Previous Owner | $144,400 | Unknown | |
| Previous Owner | $20,000 | Unknown | |
| Previous Owner | $125,460 | VA | |
| Closed | $23,600 | No Value Available |
Property History
| Date | Event | Price | Change | Sq Ft Price |
|---|---|---|---|---|
| 06/27/2020 06/27/20 | Rented | $2,400 | 0.0% | -- |
| 06/19/2020 06/19/20 | Off Market | $2,400 | -- | -- |
| 05/09/2020 05/09/20 | For Rent | $2,400 | 0.0% | -- |
| 05/11/2018 05/11/18 | Sold | $358,000 | +0.8% | $285 / Sq Ft |
| 03/29/2018 03/29/18 | For Sale | $355,000 | -- | $283 / Sq Ft |
Tax History Compared to Growth
Tax History
| Year | Tax Paid | Tax Assessment Tax Assessment Total Assessment is a certain percentage of the fair market value that is determined by local assessors to be the total taxable value of land and additions on the property. | Land | Improvement |
|---|---|---|---|---|
| 2023 | $4,388 | $391,522 | $82,022 | $309,500 |
| 2022 | $4,247 | $383,846 | $80,414 | $303,432 |
| 2021 | $4,162 | $376,321 | $78,838 | $297,483 |
| 2020 | $4,115 | $372,463 | $78,030 | $294,433 |
| 2019 | $4,018 | $365,160 | $76,500 | $288,660 |
| 2018 | $1,799 | $166,125 | $40,514 | $125,611 |
| 2017 | $1,754 | $162,869 | $39,720 | $123,149 |
| 2016 | $1,735 | $159,677 | $38,942 | $120,735 |
| 2015 | $1,697 | $157,280 | $38,358 | $118,922 |
| 2014 | $1,635 | $154,201 | $37,607 | $116,594 |
Agents Affiliated with this Home
-
Nathaniel Devlin

Seller's Agent in 2020
Nathaniel Devlin
DEVLIN REALTY
(951) 538-1112
2 in this area
60 Total Sales
-
S
Seller's Agent in 2018
SIDNEY SIMONIN
WESTCOE REALTORS INC
-
Amanda Michael

Buyer's Agent in 2018
Amanda Michael
Century 21 Discovery
(714) 514-4933
36 Total Sales
Map
Source: California Regional Multiple Listing Service (CRMLS)
MLS Number: IV18071302
APN: 107-222-040
- 1721 Maxwell Ln Unit B
- 921 Boon Place Unit A
- 983 Elsa Ct Unit D
- 891 Tangerine St
- 1550 Rimpau Ave Unit 42
- 1550 Rimpau Ave Unit 152
- 1550 Rimpau Ave Unit 35
- 1550 Rimpau Ave Unit 39
- 1550 Rimpau Ave Unit 52
- 1550 Rimpau Ave Unit 93
- 1550 Rimpau Ave Unit 159
- 1109 Stone Pine Ln Unit D
- 1143 Stone Pine Ln Unit A
- 830 Aspen St
- 992 Redwood Ct
- 1125 Aspen St
- 1990 Jenna Cir
- 1101 Portofino Ct Unit 103
- 2183 Coachman Ln
- 1824 S Starfire Ave
