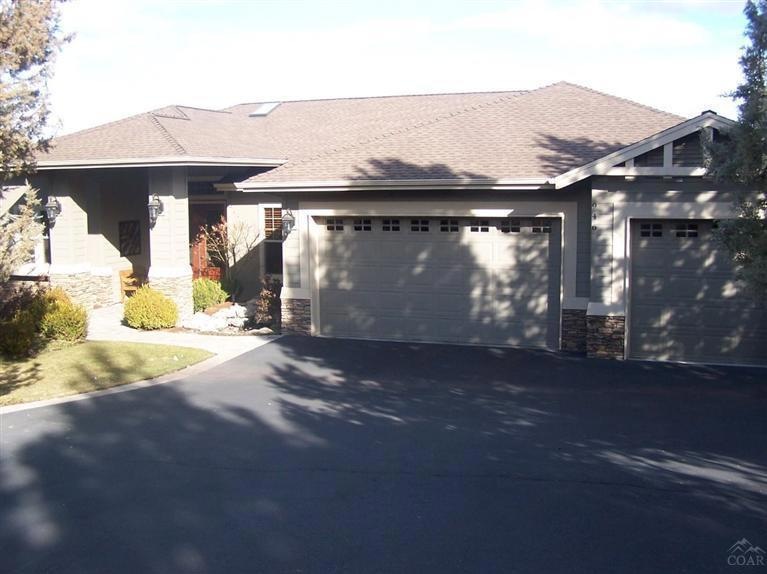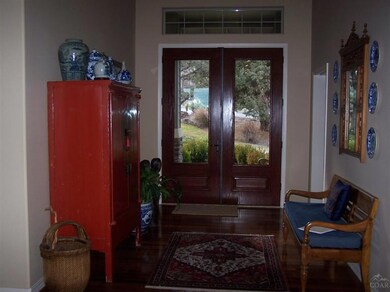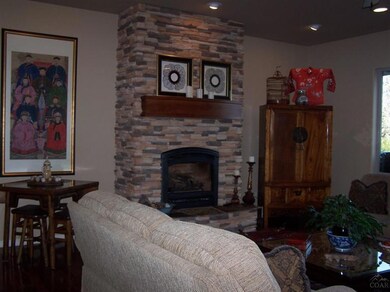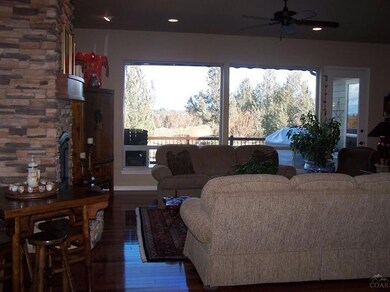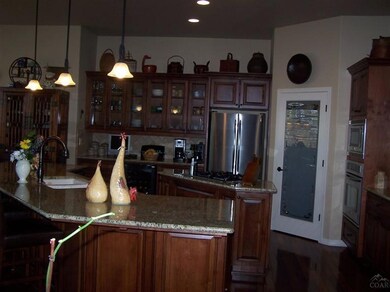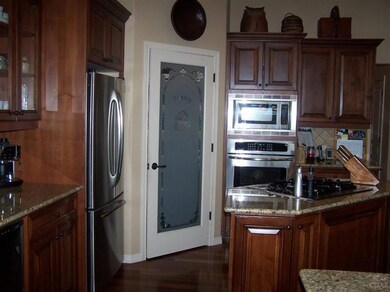
946 Niagara Falls Dr Redmond, OR 97756
Highlights
- Golf Course Community
- Resort Property
- Clubhouse
- Senior Community
- Golf Course View
- Deck
About This Home
As of June 2019Spectacular, Highly Upgraded, 3 Bedroom 2.5 Bath Home with 3 Car Garage Perfectly Situated on the 11th Fairway of the Challenge Course in The Falls at Eagle Crest Resort. Easterly Smith Rock Mtn. Views on a .37 acre Lot with 2 Water Features, Fire Pit and Custom Landscaping. Great Room & Luxury Kitchen with Slab Granite Countertops, Alder Cabinets & Pantry. Custom Teak Hardwood & Tile Floors. Media Room & Den/Office with Custom Built-ins. Spacious Master with Spa Tub & Tumbled Travertine Shower/Countertops.
Last Buyer's Agent
Renee Price
Eagle Crest Properties Inc
Home Details
Home Type
- Single Family
Est. Annual Taxes
- $5,513
Year Built
- Built in 2005
Lot Details
- 0.37 Acre Lot
- Landscaped
- Corner Lot
- Property is zoned PUD, PUD
Parking
- 3 Car Attached Garage
Property Views
- Golf Course
- Mountain
Home Design
- Contemporary Architecture
- Stem Wall Foundation
- Frame Construction
- Composition Roof
Interior Spaces
- 2,685 Sq Ft Home
- 1-Story Property
- Ceiling Fan
- Great Room
- Living Room with Fireplace
- Home Office
- Bonus Room
- Laundry Room
Kitchen
- Eat-In Kitchen
- Oven
- Range
- Microwave
- Dishwasher
- Disposal
Flooring
- Carpet
- Tile
Bedrooms and Bathrooms
- 3 Bedrooms
- Walk-In Closet
Outdoor Features
- Deck
- Patio
- Outdoor Water Feature
Schools
- Tumalo Community Elementary School
- Obsidian Middle School
- Ridgeview High School
Utilities
- Cooling Available
- Forced Air Heating System
- Heating System Uses Propane
- Heat Pump System
- Private Water Source
- Private Sewer
Listing and Financial Details
- Tax Lot 62
- Assessor Parcel Number 204635
Community Details
Overview
- Senior Community
- Property has a Home Owners Association
- Resort Property
- Built by C Corp Builders
- Eagle Crest Subdivision
Amenities
- Clubhouse
Recreation
- Golf Course Community
- Tennis Courts
- Community Pool
- Park
Ownership History
Purchase Details
Purchase Details
Home Financials for this Owner
Home Financials are based on the most recent Mortgage that was taken out on this home.Purchase Details
Home Financials for this Owner
Home Financials are based on the most recent Mortgage that was taken out on this home.Purchase Details
Home Financials for this Owner
Home Financials are based on the most recent Mortgage that was taken out on this home.Purchase Details
Map
Similar Homes in Redmond, OR
Home Values in the Area
Average Home Value in this Area
Purchase History
| Date | Type | Sale Price | Title Company |
|---|---|---|---|
| Interfamily Deed Transfer | -- | None Available | |
| Warranty Deed | $9,629,900 | First American Title | |
| Warranty Deed | $542,500 | Amerititle | |
| Warranty Deed | $532,954 | First Amer Title Ins Co Or | |
| Warranty Deed | -- | -- |
Mortgage History
| Date | Status | Loan Amount | Loan Type |
|---|---|---|---|
| Open | $124,000 | New Conventional | |
| Open | $225,900 | New Conventional | |
| Previous Owner | $167,000 | New Conventional | |
| Previous Owner | $240,000 | Unknown | |
| Previous Owner | $250,000 | Fannie Mae Freddie Mac | |
| Previous Owner | $426,363 | Construction |
Property History
| Date | Event | Price | Change | Sq Ft Price |
|---|---|---|---|---|
| 06/18/2019 06/18/19 | Sold | $629,900 | 0.0% | $235 / Sq Ft |
| 04/24/2019 04/24/19 | Pending | -- | -- | -- |
| 04/15/2019 04/15/19 | For Sale | $629,900 | +16.1% | $235 / Sq Ft |
| 05/10/2014 05/10/14 | Sold | $542,500 | -3.1% | $202 / Sq Ft |
| 04/11/2014 04/11/14 | Pending | -- | -- | -- |
| 03/04/2014 03/04/14 | For Sale | $559,900 | -- | $209 / Sq Ft |
Tax History
| Year | Tax Paid | Tax Assessment Tax Assessment Total Assessment is a certain percentage of the fair market value that is determined by local assessors to be the total taxable value of land and additions on the property. | Land | Improvement |
|---|---|---|---|---|
| 2024 | $8,467 | $508,540 | -- | -- |
| 2023 | $8,071 | $493,730 | $0 | $0 |
| 2022 | $7,186 | $465,390 | $0 | $0 |
| 2021 | $7,185 | $451,840 | $0 | $0 |
| 2020 | $6,837 | $451,840 | $0 | $0 |
| 2019 | $6,518 | $438,680 | $0 | $0 |
| 2018 | $6,361 | $425,910 | $0 | $0 |
| 2017 | $6,219 | $413,510 | $0 | $0 |
| 2016 | $6,146 | $401,470 | $0 | $0 |
| 2015 | $5,955 | $389,780 | $0 | $0 |
| 2014 | $5,789 | $378,430 | $0 | $0 |
Source: Southern Oregon MLS
MLS Number: 201401554
APN: 204635
- 1054 Yosemite Falls Dr
- 762 Crystal Falls Ct
- 7957 Little Falls Ct
- 830 Willet Ln
- 1245 Victoria Falls Dr
- 623 Goshawk Dr
- 665 Nutcracker Dr
- 1140 Golden Pheasant Dr
- 1149 Golden Pheasant Dr
- 860 Golden Pheasant Dr
- 998 Golden Pheasant Dr
- 1461 Eagle Springs Ct Unit B-10
- 722 Golden Pheasant Dr
- 806 Golden Pheasant Dr
- 8470 Golden Pheasant Ct
- 717 Golden Pheasant Dr
- 8505 Golden Pheasant Ct
- 8515 Golden Pheasant Ct
- 8550 Coopers Hawk Dr
- 1780 Murrelet Dr
