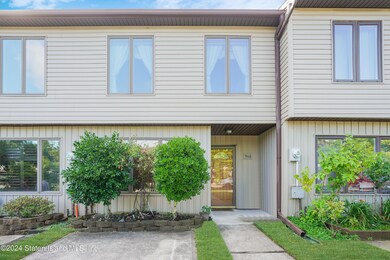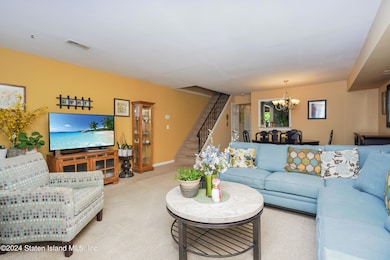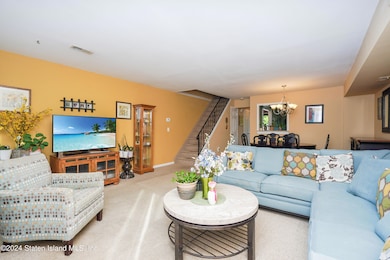
946 Patterson Ave Staten Island, NY 10306
Midland Beach NeighborhoodEstimated Value: $540,115 - $615,000
Highlights
- Colonial Architecture
- Deck
- Walk-In Closet
- New Dorp High School Rated A-
- Eat-In Kitchen
- Shed
About This Home
As of December 2024Just move in to this three bedroom condo on a dead end street in Midland Beach. The house features a spacious eat in kitchen, living room dining room combination with fireplace and sliders to the backyard, coat closet, and half bath. The second floor has three bedrooms. The primary bedroom has access to the full bath, walk in closet and there are two additional bedrooms and the laundry. Close to transportation, shopping, restaurants, Miller Field, and the boardwalk. HOA-$450 monthly: includes pool, clubhouse, roof & siding, water & sewer, exterior flood insurance, common area landscape and snow removal.
Last Agent to Sell the Property
DiTommaso Real Estate License #40OC1139019 Listed on: 07/02/2024

Home Details
Home Type
- Single Family
Est. Annual Taxes
- $3,688
Year Built
- Built in 1981
Lot Details
- 2,160 Sq Ft Lot
- Lot Dimensions are 18x120
- Back and Front Yard
- Property is zoned R3-2
HOA Fees
- $450 Monthly HOA Fees
Parking
- Off-Street Parking
Home Design
- Colonial Architecture
- Vinyl Siding
Interior Spaces
- 1,505 Sq Ft Home
- 2-Story Property
- Ceiling Fan
- Living Room with Fireplace
- Open Floorplan
Kitchen
- Eat-In Kitchen
- Microwave
- Dishwasher
Bedrooms and Bathrooms
- 3 Bedrooms
- Walk-In Closet
- Primary Bathroom is a Full Bathroom
Laundry
- Dryer
- Washer
Outdoor Features
- Deck
- Shed
Utilities
- Forced Air Heating System
- Heating System Uses Natural Gas
- 110 Volts
Community Details
- Association fees include snow removal, sewer, outside maintenance, clubhouse
- Oceanwoods Condos Association
Listing and Financial Details
- Legal Lot and Block 1024 / 03893
- Assessor Parcel Number 03893-1024
Ownership History
Purchase Details
Home Financials for this Owner
Home Financials are based on the most recent Mortgage that was taken out on this home.Similar Homes in Staten Island, NY
Home Values in the Area
Average Home Value in this Area
Purchase History
| Date | Buyer | Sale Price | Title Company |
|---|---|---|---|
| Fang Lina | $545,000 | Judicial Title |
Mortgage History
| Date | Status | Borrower | Loan Amount |
|---|---|---|---|
| Open | Fang Lina | $345,000 |
Property History
| Date | Event | Price | Change | Sq Ft Price |
|---|---|---|---|---|
| 12/20/2024 12/20/24 | Sold | $545,000 | -0.7% | $362 / Sq Ft |
| 10/01/2024 10/01/24 | Pending | -- | -- | -- |
| 07/27/2024 07/27/24 | Price Changed | $549,000 | -3.5% | $365 / Sq Ft |
| 07/18/2024 07/18/24 | Price Changed | $569,000 | -1.0% | $378 / Sq Ft |
| 07/02/2024 07/02/24 | For Sale | $574,900 | -- | $382 / Sq Ft |
Tax History Compared to Growth
Tax History
| Year | Tax Paid | Tax Assessment Tax Assessment Total Assessment is a certain percentage of the fair market value that is determined by local assessors to be the total taxable value of land and additions on the property. | Land | Improvement |
|---|---|---|---|---|
| 2024 | $1,274 | $30,169 | $1,107 | $29,062 |
| 2023 | $1,060 | $18,157 | $1,121 | $17,036 |
| 2022 | $1,153 | $25,018 | $1,735 | $23,283 |
| 2021 | $1,185 | $22,078 | $1,735 | $20,343 |
| 2020 | $1,140 | $22,601 | $1,735 | $20,866 |
| 2019 | $1,019 | $21,585 | $1,735 | $19,850 |
| 2018 | $883 | $15,131 | $1,241 | $13,890 |
| 2017 | $896 | $15,131 | $1,347 | $13,784 |
| 2016 | $891 | $15,131 | $1,442 | $13,689 |
| 2015 | $932 | $15,112 | $1,442 | $13,670 |
| 2014 | $932 | $18,163 | $1,735 | $16,428 |
Agents Affiliated with this Home
-
Mary Jane O'Connell
M
Seller's Agent in 2024
Mary Jane O'Connell
DiTommaso Real Estate
1 in this area
68 Total Sales
-
Lisa Pullini
L
Buyer's Agent in 2024
Lisa Pullini
Pullini Realty & Development Corp.
1 in this area
4 Total Sales
Map
Source: Staten Island Multiple Listing Service
MLS Number: 2403776
APN: 03893-1024
- 310 Baden Place
- 325 Colony Ave
- 294 Colony Ave
- 621 Midland Ave
- 368 Grimsby St
- 360 Grimsby St
- 794 Patterson Ave Unit 796
- 1060 Olympia Blvd
- 1067 Father Capodanno Blvd
- 1045 Father Capodanno Blvd
- 17 Hempstead Ave
- 15 Hempstead Ave
- 921 Nugent Ave
- 215 Colony Ave
- 763 Patterson Ave
- 527 Midland Ave
- 237 Freeborn St
- 164 Grimsby St Unit C
- 118 Baden Place
- 747 Patterson Ave
- 654 Greeley Ave
- 662 Greeley Ave
- 664 Greeley Ave
- 942 Patterson Ave
- 948 Patterson Ave Unit 948
- 950 Patterson Ave
- 1215 Father Capodanno Blvd Unit 1
- 940 Patterson Ave Unit 940
- 944 Patterson Ave Unit 944
- 656 Greeley Ave
- 658 Greeley Ave Unit 658
- 660 Greeley Ave Unit 660
- 958 Patterson Ave
- 1217 Father Capodanno Blvd Unit 2
- 1219 Father Capodanno Blvd
- 1219 Fr Capodanno Blvd Unit 1219
- 1221 Father Capodanno Blvd Unit 1221
- 1221 Father Capodanno Blvd
- 1221 Father Capodanno Blvd
- 1187 Fr Capodanno Blvd Unit 88






