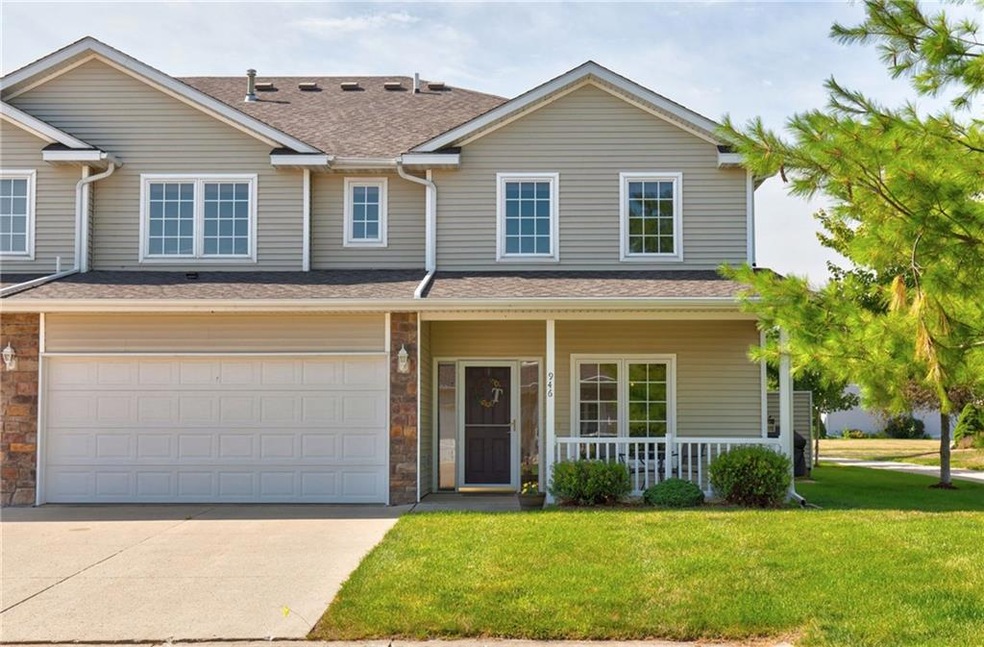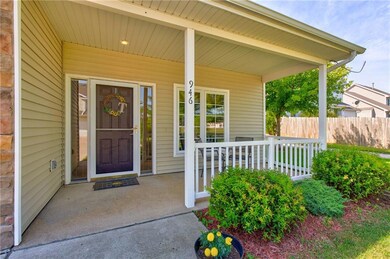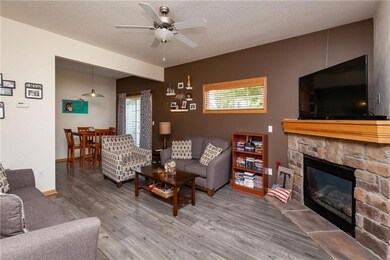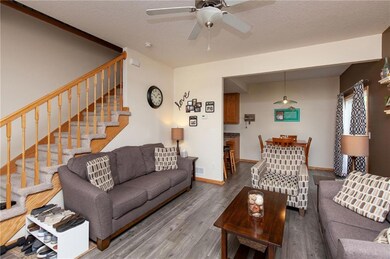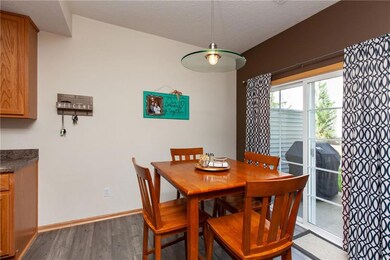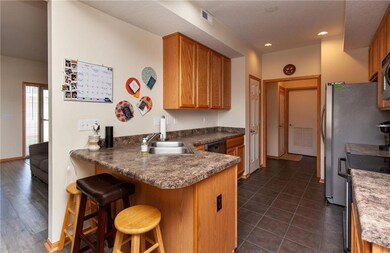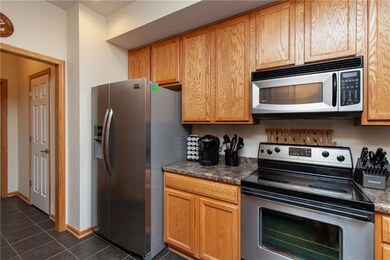
946 Red Hawk Way SE Altoona, IA 50009
Estimated Value: $197,702 - $206,000
Highlights
- Covered patio or porch
- Eat-In Kitchen
- Forced Air Heating and Cooling System
- Shades
- Tile Flooring
- Family Room
About This Home
As of September 2019Updated townhome! Great end unit that has private patio and spacious front porch next to walking/bike trail. As you walk in you are going to love your family room with corner gas fireplace and new ceiling fan. Your main floor also includes a nice sized Kitchen, updated half bath as well as laundry (washer/dryer stay with home). Kitchen boasts newer refrigerator and dishwasher, pantry, tile floor and lots of cabinet space. Upstairs offers you 2 master suites, each with their own full sized bathrooms and walk-in closets, as well as a loft area. You are close to many amenities. Other features: 9 foot ceilings on main level, new laminate flooring throughout living room and dining room, new toilet in half bath, newer AC unit, and 2 Pets under 25 lbs each are allowed.
Townhouse Details
Home Type
- Townhome
Year Built
- Built in 2003
Lot Details
- 1,537 Sq Ft Lot
- Lot Dimensions are 41 x 37.5
HOA Fees
- $159 Monthly HOA Fees
Home Design
- Slab Foundation
- Asphalt Shingled Roof
- Stone Siding
- Vinyl Siding
Interior Spaces
- 1,385 Sq Ft Home
- 2-Story Property
- Gas Fireplace
- Shades
- Family Room
- Dining Area
Kitchen
- Eat-In Kitchen
- Stove
- Microwave
- Dishwasher
Flooring
- Carpet
- Laminate
- Tile
Bedrooms and Bathrooms
- 2 Bedrooms
Laundry
- Laundry on main level
- Dryer
- Washer
Home Security
Parking
- 2 Car Detached Garage
- Driveway
Outdoor Features
- Covered patio or porch
Utilities
- Forced Air Heating and Cooling System
- Cable TV Available
Listing and Financial Details
- Assessor Parcel Number 17100360172009
Community Details
Overview
- Gulling Property Management Association, Phone Number (515) 967-6454
Recreation
- Snow Removal
Security
- Fire and Smoke Detector
Ownership History
Purchase Details
Home Financials for this Owner
Home Financials are based on the most recent Mortgage that was taken out on this home.Purchase Details
Home Financials for this Owner
Home Financials are based on the most recent Mortgage that was taken out on this home.Purchase Details
Home Financials for this Owner
Home Financials are based on the most recent Mortgage that was taken out on this home.Purchase Details
Home Financials for this Owner
Home Financials are based on the most recent Mortgage that was taken out on this home.Similar Homes in Altoona, IA
Home Values in the Area
Average Home Value in this Area
Purchase History
| Date | Buyer | Sale Price | Title Company |
|---|---|---|---|
| Frohock Corporation | $152,500 | None Available | |
| Tadlock Colin | $118,500 | None Available | |
| Chung Jay J | $132,500 | -- | |
| Chung Jay J | $132,500 | -- |
Mortgage History
| Date | Status | Borrower | Loan Amount |
|---|---|---|---|
| Previous Owner | Tadlock Colin | $101,910 | |
| Previous Owner | Chung Jay J | $106,083 | |
| Previous Owner | Chung Jay J | $106,083 | |
| Closed | Chung Jay J | $26,520 |
Property History
| Date | Event | Price | Change | Sq Ft Price |
|---|---|---|---|---|
| 09/23/2019 09/23/19 | Sold | $152,500 | -1.5% | $110 / Sq Ft |
| 08/19/2019 08/19/19 | Pending | -- | -- | -- |
| 08/08/2019 08/08/19 | For Sale | $154,900 | +30.7% | $112 / Sq Ft |
| 10/31/2014 10/31/14 | Sold | $118,500 | -2.9% | $86 / Sq Ft |
| 10/29/2014 10/29/14 | Pending | -- | -- | -- |
| 08/22/2014 08/22/14 | For Sale | $122,000 | -- | $88 / Sq Ft |
Tax History Compared to Growth
Tax History
| Year | Tax Paid | Tax Assessment Tax Assessment Total Assessment is a certain percentage of the fair market value that is determined by local assessors to be the total taxable value of land and additions on the property. | Land | Improvement |
|---|---|---|---|---|
| 2024 | $2,974 | $172,700 | $26,700 | $146,000 |
| 2023 | $3,070 | $172,700 | $26,700 | $146,000 |
| 2022 | $3,032 | $150,500 | $23,500 | $127,000 |
| 2021 | $2,984 | $150,500 | $23,500 | $127,000 |
| 2020 | $2,752 | $140,900 | $22,000 | $118,900 |
| 2019 | $2,536 | $140,900 | $22,000 | $118,900 |
| 2018 | $2,536 | $128,100 | $19,600 | $108,500 |
| 2017 | $2,532 | $128,100 | $19,600 | $108,500 |
| 2016 | $2,522 | $116,500 | $16,100 | $100,400 |
| 2015 | $2,522 | $116,500 | $16,100 | $100,400 |
| 2014 | $2,808 | $118,700 | $20,500 | $98,200 |
Agents Affiliated with this Home
-
Kalen Ludwig

Seller's Agent in 2019
Kalen Ludwig
Peoples Company
(515) 402-3169
3 in this area
489 Total Sales
-
Keaton Dreher

Seller Co-Listing Agent in 2019
Keaton Dreher
Peoples Company
(515) 650-1276
2 in this area
421 Total Sales
-
Stephanie Finney

Buyer's Agent in 2019
Stephanie Finney
Goldfinch Realty Group
(515) 537-6170
4 in this area
35 Total Sales
-
Ellen Fitzpatrick

Seller's Agent in 2014
Ellen Fitzpatrick
Ellen Fitzpatrick Real Estate
(515) 710-8708
22 in this area
167 Total Sales
Map
Source: Des Moines Area Association of REALTORS®
MLS Number: 588847
APN: 171-00360172009
- 925 10th St SE
- 1111 8th Ave SE
- 953 Robin Cir
- 1212 8th Ave SE
- 1308 9th Avenue Place SE
- 1208 10th Avenue Place SE
- 704 13th St SE
- 947 11th Ave SE
- 706 7th Ave SE
- 3424 5th Ave SE
- 3418 5th Ave SE
- 3412 5th Ave SE
- 3406 5th Ave SE
- 3400 5th Ave SE
- 3423 5th Ave SE
- 1415 Lake Shore Cir SE
- 920 15th St SE
- 313 9th St SE
- 941 17th St SE
- 601 15th St SE
- 946 Red Hawk Way SE
- 948 Red Hawk Way SE
- 923 10th St SE
- 917 10th St SE
- 942 Red Hawk Way SE
- 952 Red Hawk Way SE
- 940 Red Hawk Way SE
- 913 10th St SE
- 932 Red Hawk Way SE
- 930 Red Hawk Way SE
- 954 Red Hawk Way SE
- 927 10th St SE
- 947 Red Hawk Way SE
- 909 10th St SE
- 1002 9th Avenue Place SE
- 1002 9th Ave SE
- 1001 9th Avenue Place SE
- 929 10th St SE
- 933 Red Hawk Way SE
- 949 Red Hawk Way SE
