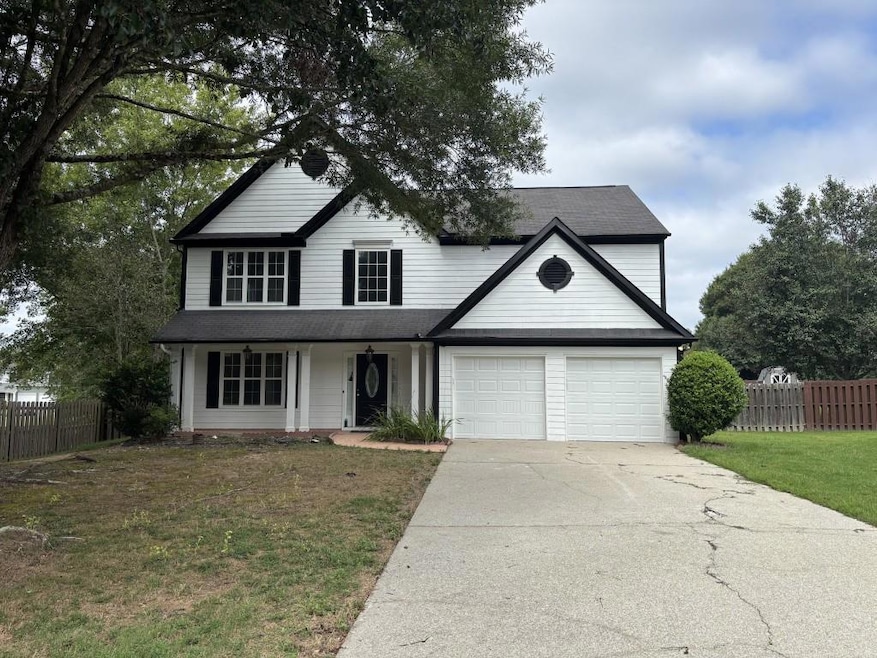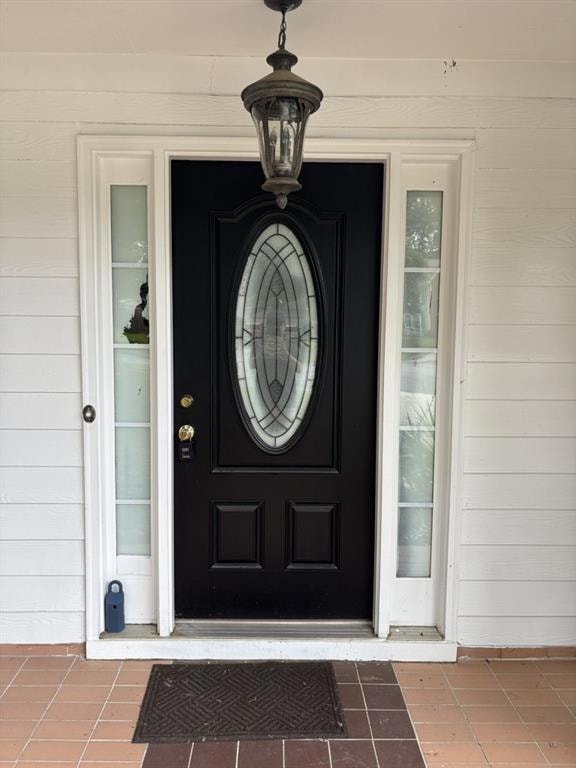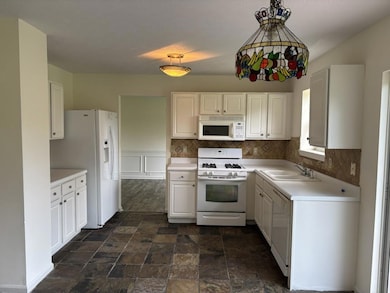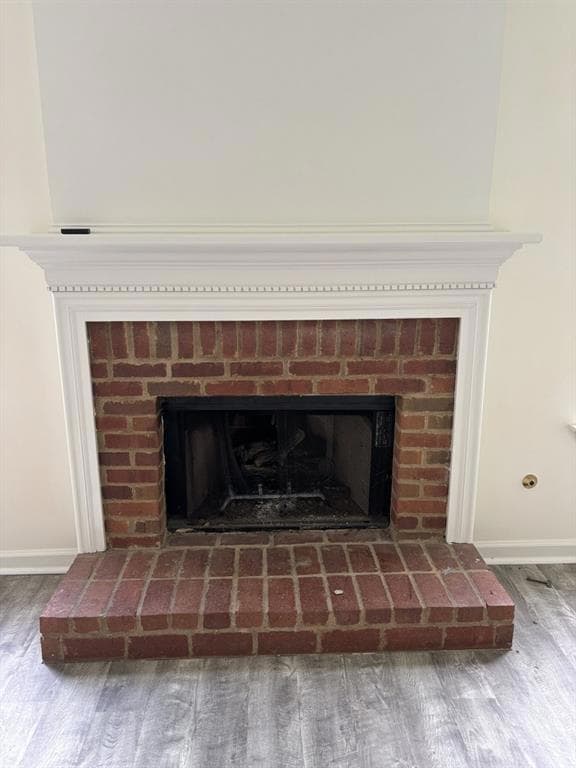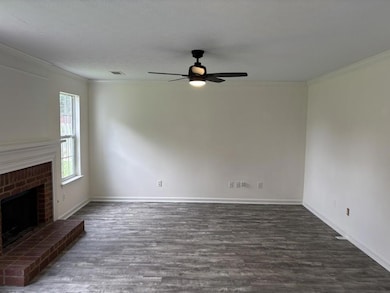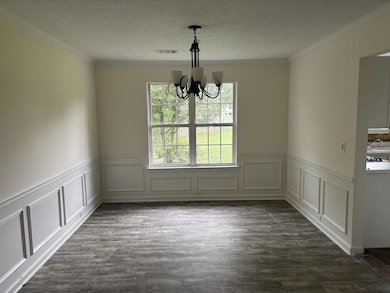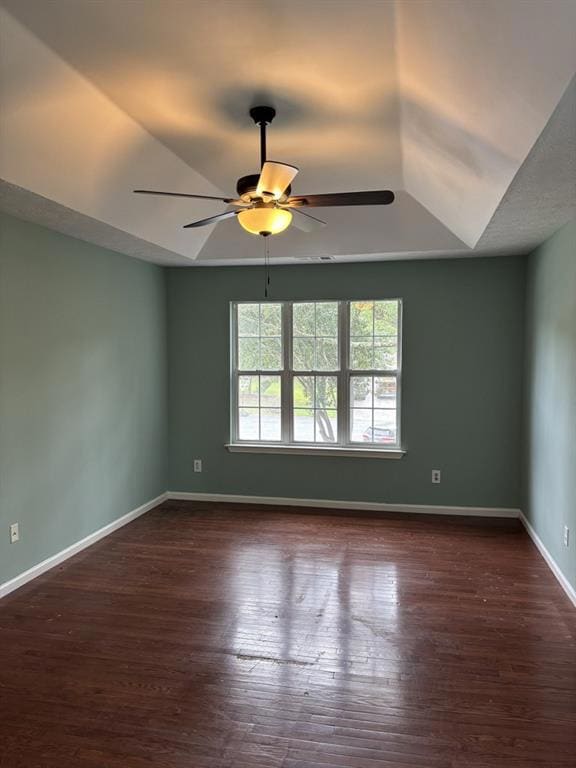946 Steadman Terrace SW Marietta, GA 30064
West Cobb NeighborhoodEstimated payment $2,182/month
Highlights
- Community Lake
- Traditional Architecture
- Community Pool
- Still Elementary School Rated A
- Wood Flooring
- Covered Patio or Porch
About This Home
Welcome to 946 Steadman Terrace SW in the peaceful Halstead Lake community of Marietta. This spacious 4-bedroom, 2.5-bath home offers a rare opportunity for buyers looking to move into a highly desirable area while adding their own personal touch. With strong bones, great flow, and several major updates already completed, this home is priced to sell and expected to move quickly. Inside, you'll find 2,286 sq ft of living space featuring fresh paint and brand-new carpet throughout, updated toilets, a new AC system, new chimney, and a modern gutter system. The layout includes separate dining and living rooms, a bright kitchen open to the family room with a cozy gas fireplace, and a powder room on the main level. Upstairs, all bedrooms are generously sized, and the owner's suite includes a soaking tub, separate shower, double vanity, and walk-in closet. Laundry is located on the upper level for added convenience. The fully fenced backyard offers space for entertaining, pets, play, or peaceful relaxation. This home is located on a quiet cul-de-sac in a welcoming neighborhood known for its serene vibe and community feel. Halstead Lake offers amenities including a swimming pool and a lake with a fishing dock perfect for weekend enjoyment. Plus, you're just minutes from local shops, restaurants, parks, and top-rated Cobb County schools, with easy access to commuter routes. Whether you're looking for a home to grow into or a smart investment opportunity, this property checks all the boxes for location, layout, and long-term potential.
Listing Agent
Atlanta Fine Homes Sotheby's International License #359040 Listed on: 08/08/2025

Home Details
Home Type
- Single Family
Est. Annual Taxes
- $861
Year Built
- Built in 1998
Lot Details
- 0.43 Acre Lot
- Cul-De-Sac
- Back Yard Fenced
HOA Fees
- $54 Monthly HOA Fees
Parking
- 2 Car Attached Garage
- Front Facing Garage
- Driveway Level
Home Design
- Traditional Architecture
- Slab Foundation
- Vinyl Siding
Interior Spaces
- 2,286 Sq Ft Home
- 2-Story Property
- Ceiling Fan
- Fireplace With Gas Starter
- Two Story Entrance Foyer
- Family Room
- Living Room with Fireplace
- Formal Dining Room
Kitchen
- Open to Family Room
- Gas Range
- Microwave
- Dishwasher
- White Kitchen Cabinets
Flooring
- Wood
- Carpet
- Ceramic Tile
Bedrooms and Bathrooms
- 4 Bedrooms
- Walk-In Closet
- Dual Vanity Sinks in Primary Bathroom
- Separate Shower in Primary Bathroom
- Soaking Tub
Laundry
- Laundry Room
- Laundry on upper level
Outdoor Features
- Covered Patio or Porch
Location
- Property is near schools
- Property is near shops
Schools
- Still Elementary School
- Lovinggood Middle School
- Hillgrove High School
Utilities
- Central Heating and Cooling System
- Heating System Uses Natural Gas
Listing and Financial Details
- Tax Lot 19
- Assessor Parcel Number 19017100230
Community Details
Overview
- $300 Initiation Fee
- Halstead Lake Subdivision
- Rental Restrictions
- Community Lake
Recreation
- Swim or tennis dues are required
- Community Pool
Map
Home Values in the Area
Average Home Value in this Area
Tax History
| Year | Tax Paid | Tax Assessment Tax Assessment Total Assessment is a certain percentage of the fair market value that is determined by local assessors to be the total taxable value of land and additions on the property. | Land | Improvement |
|---|---|---|---|---|
| 2025 | $5,166 | $171,468 | $24,000 | $147,468 |
| 2024 | $861 | $171,468 | $24,000 | $147,468 |
| 2023 | $655 | $171,468 | $24,000 | $147,468 |
| 2022 | $763 | $138,716 | $24,000 | $114,716 |
| 2021 | $685 | $112,772 | $24,000 | $88,772 |
| 2020 | $658 | $103,696 | $16,000 | $87,696 |
| 2019 | $631 | $94,568 | $16,000 | $78,568 |
| 2018 | $1,971 | $82,780 | $16,000 | $66,780 |
| 2017 | $1,910 | $82,780 | $16,000 | $66,780 |
| 2016 | $1,508 | $64,400 | $16,000 | $48,400 |
| 2015 | $1,543 | $64,400 | $16,000 | $48,400 |
| 2014 | $1,554 | $64,400 | $0 | $0 |
Property History
| Date | Event | Price | List to Sale | Price per Sq Ft |
|---|---|---|---|---|
| 10/28/2025 10/28/25 | Price Changed | $390,000 | -0.3% | $171 / Sq Ft |
| 10/06/2025 10/06/25 | Price Changed | $391,000 | -1.0% | $171 / Sq Ft |
| 09/08/2025 09/08/25 | For Sale | $395,000 | -1.0% | $173 / Sq Ft |
| 08/27/2025 08/27/25 | Pending | -- | -- | -- |
| 08/08/2025 08/08/25 | For Sale | $399,000 | -- | $175 / Sq Ft |
Purchase History
| Date | Type | Sale Price | Title Company |
|---|---|---|---|
| Deed | $137,700 | -- |
Mortgage History
| Date | Status | Loan Amount | Loan Type |
|---|---|---|---|
| Open | $130,750 | New Conventional |
Source: First Multiple Listing Service (FMLS)
MLS Number: 7629580
APN: 19-0171-0-023-0
- 818 Andora Way SW
- 3061 Hallman Cir SW
- 3109 Andora Trail SW
- 3003 Lawson Dr
- 3033 Addie Pond Way SW
- 0 Friendship Church Rd SW Unit 7569463
- 0 Friendship Church Rd SW Unit 10510111
- 3547 Cedarvale Ct
- 3543 Cedarvale Ct
- Trenton Plan at Hillgrove Preserve
- Venice Plan at Hillgrove Preserve
- 2722 Sandy Irwin Ct SW
- 3552 Cedarvale Ct
- 3298 Sundown Ct SW
- 1237 Wynford Woods SW
- 3548 Cedarvale Ct
- 1199 Friendship Church Rd
- 1204 Commonwealth Ave SW
- 2866 Wynford Dr SW Unit 2
- 0 Friendship Church Rd SW Unit 10510108
- 1097 Kearney Ln
- 612 Sutton Way SW
- 612 Sutton Way SW
- 3772 Villa Ct
- 3746 Lavilla Dr
- 3067 Old Dallas Rd SW
- 3283 Fruitwood Ln
- 4035 Hillmont Ln
- 3172 Bob Cox Rd NW
- 1834 Edington Rd SW
- 1898 Winding Creek Ln SW
- 3352 Gus Robinson Rd
- 1361 Willowbrook Dr SW
- 2196 Major Loring Way SW
- 2196 Major Loring Way SW Unit ID1234839P
- 2530 Lorne Ct SW
- 3024 Bob Cox Rd NW
- 1405 Mcquiston Ct SW
- 1879 Clay Dr SW
- 20 Louise Ct NW
