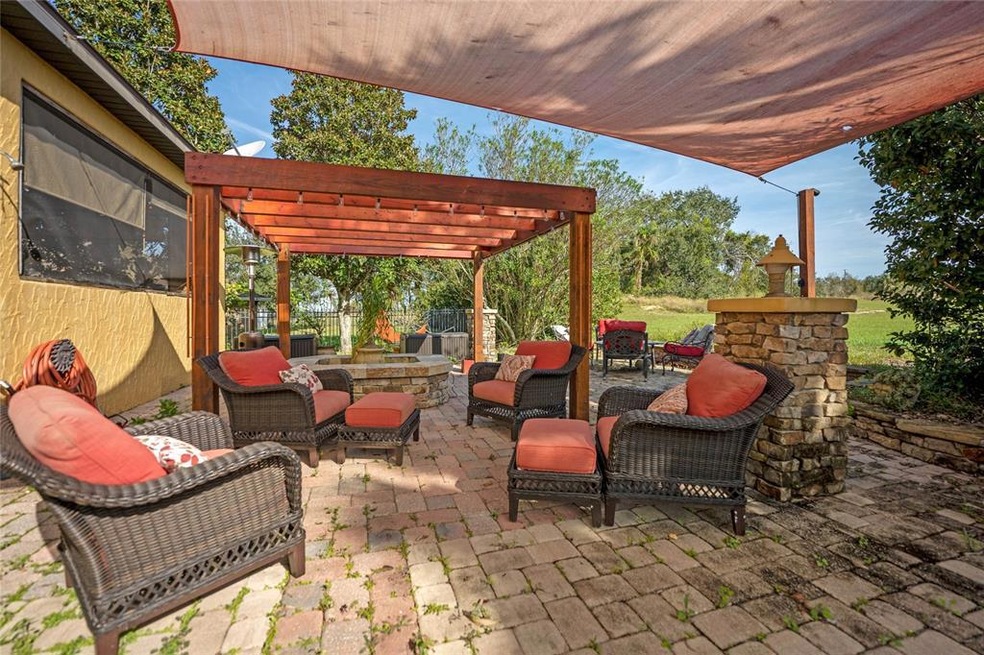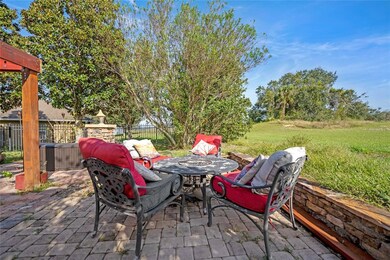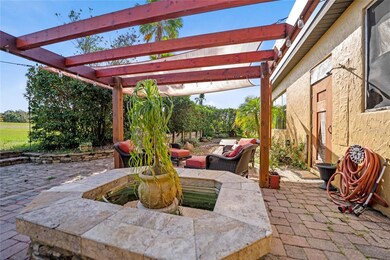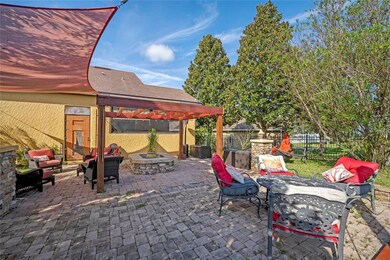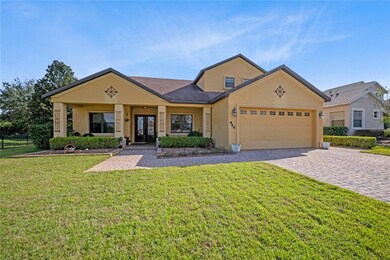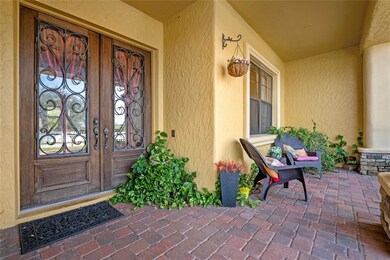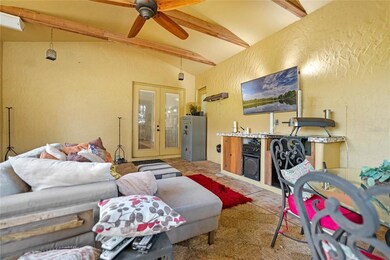
946 Willow Oak Loop Minneola, FL 34715
Estimated Value: $458,000 - $530,000
Highlights
- Deck
- Main Floor Primary Bedroom
- Mature Landscaping
- Contemporary Architecture
- High Ceiling
- Covered patio or porch
About This Home
As of March 2023This Beautiful 4 bed/2.5 bath has some fantastic upgrades, a great location, and some conveniences too. The Closed circuit cameras, Oversized garage and 3 access points to the attic are a bonus. The high ceilings, great finishes and built ins in the Master Closet add so much to this amazing place to call home. The beautiful and efficient kitchen features Stainless appliances and Granite, and overlooks the family room. Step outside into a 20 X 20 screened in Lanai and then go on outside to enjoy a great outdoor space with no rear neighbors. Full A/C replacement, including ducts and thermostats 2018. Only a couple of minutes from 27 and just a few more to Florida Turnpike gives you quick and easy access to all there is to enjoy around Orlando.
Last Agent to Sell the Property
BENCHMARK REAL ESTATE GRP INC License #544770 Listed on: 12/02/2022
Home Details
Home Type
- Single Family
Est. Annual Taxes
- $2,104
Year Built
- Built in 2006
Lot Details
- 9,108 Sq Ft Lot
- Lot Dimensions are 70x110x95x115
- West Facing Home
- Mature Landscaping
- Level Lot
- Irrigation
- Landscaped with Trees
HOA Fees
- $33 Monthly HOA Fees
Parking
- 2 Car Attached Garage
- Oversized Parking
- Garage Door Opener
Home Design
- Contemporary Architecture
- Bi-Level Home
- Slab Foundation
- Shingle Roof
- Block Exterior
- Stucco
Interior Spaces
- 2,483 Sq Ft Home
- Wet Bar
- High Ceiling
- Ceiling Fan
- Blinds
- Family Room Off Kitchen
- Living Room
- Formal Dining Room
- Inside Utility
- Laundry in unit
- Fire and Smoke Detector
Kitchen
- Breakfast Bar
- Walk-In Pantry
- Range
- Microwave
- Dishwasher
- Disposal
Flooring
- Carpet
- Ceramic Tile
Bedrooms and Bathrooms
- 4 Bedrooms
- Primary Bedroom on Main
- Split Bedroom Floorplan
- Walk-In Closet
- 3 Full Bathrooms
Outdoor Features
- Balcony
- Deck
- Covered patio or porch
Utilities
- Zoned Heating and Cooling System
- Electric Water Heater
Community Details
- Richard Drake Association, Phone Number (352) 243-4595
- Highland Oaks Ph Iii Subdivision
- The community has rules related to deed restrictions, no truck, recreational vehicles, or motorcycle parking
Listing and Financial Details
- Visit Down Payment Resource Website
- Tax Lot 12300
- Assessor Parcel Number 01-22-25-0802-000-12300
Ownership History
Purchase Details
Home Financials for this Owner
Home Financials are based on the most recent Mortgage that was taken out on this home.Purchase Details
Home Financials for this Owner
Home Financials are based on the most recent Mortgage that was taken out on this home.Purchase Details
Home Financials for this Owner
Home Financials are based on the most recent Mortgage that was taken out on this home.Similar Homes in the area
Home Values in the Area
Average Home Value in this Area
Purchase History
| Date | Buyer | Sale Price | Title Company |
|---|---|---|---|
| Khovitch Boris | $454,000 | First Florida Title & Trust | |
| Keene Marissa E | $207,000 | North American Title Co | |
| Bartley Cray A | $280,000 | Attorney |
Mortgage History
| Date | Status | Borrower | Loan Amount |
|---|---|---|---|
| Open | Khovitch Boris | $408,600 | |
| Previous Owner | Keene Marissa E | $203,801 | |
| Previous Owner | Bartley Cray A | $330,000 | |
| Previous Owner | Bartley Cray A | $252,000 |
Property History
| Date | Event | Price | Change | Sq Ft Price |
|---|---|---|---|---|
| 03/30/2023 03/30/23 | Sold | $454,000 | -6.4% | $183 / Sq Ft |
| 02/14/2023 02/14/23 | Pending | -- | -- | -- |
| 01/12/2023 01/12/23 | Price Changed | $485,000 | -11.0% | $195 / Sq Ft |
| 12/16/2022 12/16/22 | Price Changed | $545,000 | -3.5% | $219 / Sq Ft |
| 12/02/2022 12/02/22 | For Sale | $565,000 | -- | $228 / Sq Ft |
Tax History Compared to Growth
Tax History
| Year | Tax Paid | Tax Assessment Tax Assessment Total Assessment is a certain percentage of the fair market value that is determined by local assessors to be the total taxable value of land and additions on the property. | Land | Improvement |
|---|---|---|---|---|
| 2025 | $2,257 | $391,842 | $81,508 | $310,334 |
| 2024 | $2,257 | $391,842 | $81,508 | $310,334 |
| 2023 | $2,257 | $163,700 | $0 | $0 |
| 2022 | $2,192 | $158,940 | $0 | $0 |
| 2021 | $2,168 | $154,311 | $0 | $0 |
| 2020 | $2,165 | $152,181 | $0 | $0 |
| 2019 | $2,196 | $148,760 | $0 | $0 |
| 2018 | $2,104 | $145,987 | $0 | $0 |
| 2017 | $2,068 | $142,985 | $0 | $0 |
| 2016 | $2,035 | $140,045 | $0 | $0 |
| 2015 | $2,079 | $139,072 | $0 | $0 |
| 2014 | $2,073 | $137,969 | $0 | $0 |
Agents Affiliated with this Home
-
Torey Eisenman

Seller's Agent in 2023
Torey Eisenman
BENCHMARK REAL ESTATE GRP INC
(407) 952-0777
1 in this area
48 Total Sales
-
Daniel St. Cyr
D
Seller Co-Listing Agent in 2023
Daniel St. Cyr
BENCHMARK REAL ESTATE GRP INC
(571) 241-7988
1 in this area
25 Total Sales
-
Allison Haberman

Buyer's Agent in 2023
Allison Haberman
SERHANT
(314) 602-8779
2 in this area
51 Total Sales
Map
Source: Stellar MLS
MLS Number: O6072191
APN: 01-22-25-0802-000-12300
- 17825 Whisperwind Dr
- 0 Us Hwy 27 & Highland Oaks Blvd
- 1311 Rain Forest Ln
- 1307 Rain Forest Ln
- 1212 Windy Bluff Dr
- 1146 Heather Glen Dr
- 1124 Chateau Cir
- 18021 E Apshawa Rd
- 2786 Top Hill Ct
- 18537 Us Highway 27
- 20404 Wolf Springs Ct
- 12434 Sullivan Rd
- 17358 U S 27
- 600 Park Valley Cir
- 618 Meadow Park Dr
- 9632 Spring Lake Dr
- 1001 Willow Run St
- 2183 Ridge Pointe Ln
- 17545 Us Highway 27
- 609 Westview Dr
- 946 Willow Oak Loop
- 950 Willow Oak Loop
- 942 Willow Oak Loop
- 935 Willow Oak Loop
- 1002 Willow Oak Loop
- 938 Willow Oak Loop
- 932 White Oak Way
- 934 Willow Oak Loop
- 1006 Willow Oak Loop
- 931 Willow Oak Loop
- 928 White Oak Way
- 930 Willow Oak Loop
- 927 Willow Oak Loop
- 933 White Oak Way
- 924 White Oak Way
- 926 Willow Oak Loop
- 1949 Burgundy Dr
- 1014 Willow Oak Loop
- 929 White Oak Way
- 923 Willow Oak Loop
