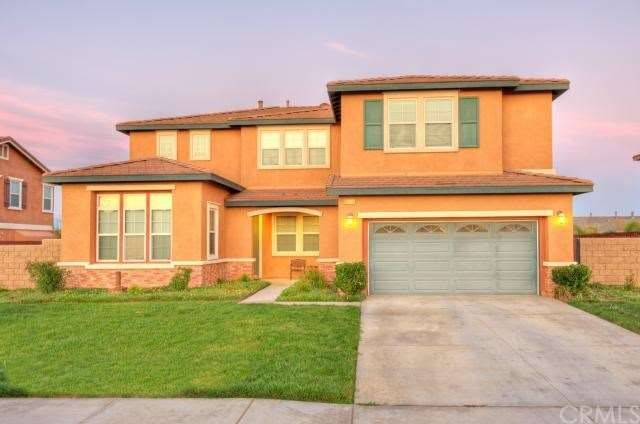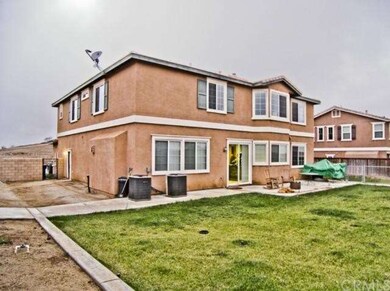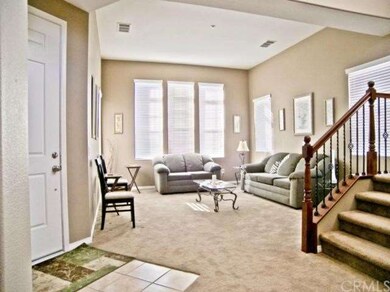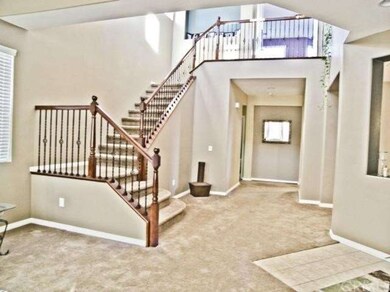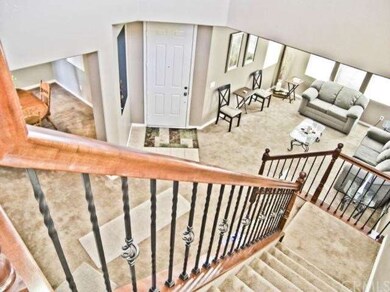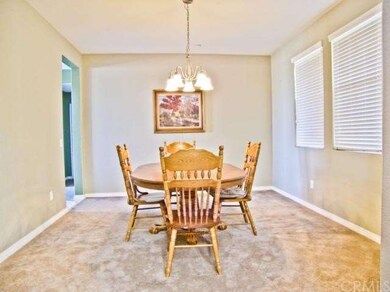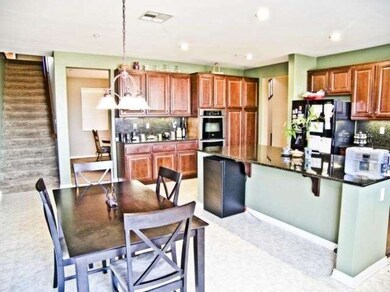
9460 Taft St Riverside, CA 92508
Orangecrest NeighborhoodHighlights
- Parking available for a boat
- Primary Bedroom Suite
- Fireplace in Primary Bedroom
- Mark Twain Elementary School Rated A-
- City Lights View
- Contemporary Architecture
About This Home
As of January 2021Big and Beautiful, with Breathtaking views! This Baby features: Downstairs formal living and dining, 2 fireplaces, one in the family room and one in the Master. and 2 staircases. The kitchen is ginormous, with more cabinets and cupboards then Old Mother Hubbard, plus upgraded Dark Cherry wood throughout, topped with Uba-Tuba Granite Counter tops. Also, a large main floor family room off the kitchen, with surround sound, and an enclosed Glass Fireplace. Plus main floor bedroom, bathroom and Laundry room. Upstairs are 4 more bedrooms which include a Guest Master, and a very large Master Bedroom with a Master Retreat, Fireplace, and 180 degree views from every window. The Master Bath is also huge, with Dark Cherry Wood Cabinets, Granite, Separate tub and Glass Shower Enclosure, and a closet so big it could be a sixth bedroom, and of course a separate water closet. Upstairs also features a large Loft or Den that can be accessed from either staircase. Okay, now the Garage: This is a three Car Tandem, great for an extra Car, Boat, Shop or Man Cave! All this sits on a 10454 Sq Ft Lot with plenty of room for RV Parking on the Side and whatever you can dream up in the back! The views from this Home are nearly Panoramic as you walk to almost any window upstairs!
Last Agent to Sell the Property
REALTY MASTERS & ASSOCIATES License #01503278 Listed on: 12/03/2012

Home Details
Home Type
- Single Family
Est. Annual Taxes
- $11,158
Year Built
- Built in 2006
Parking
- 3 Car Attached Garage
- Parking Available
- Parking available for a boat
- RV Access or Parking
Property Views
- City Lights
- Mountain
- Neighborhood
Home Design
- Contemporary Architecture
Interior Spaces
- 3,615 Sq Ft Home
- Blinds
- Formal Entry
- Family Room with Fireplace
- Great Room
- Living Room
- Dining Room
- Recreation Room
- Loft
- Bonus Room
- Workshop
- Carpet
- Laundry Room
Kitchen
- Breakfast Area or Nook
- Breakfast Bar
Bedrooms and Bathrooms
- 5 Bedrooms
- Retreat
- Main Floor Bedroom
- Fireplace in Primary Bedroom
- Fireplace in Primary Bedroom Retreat
- Primary Bedroom Suite
- Double Master Bedroom
- Walk-In Closet
Additional Features
- Exterior Lighting
- 10,454 Sq Ft Lot
- Central Heating and Cooling System
Listing and Financial Details
- Tax Lot 98
- Tax Tract Number 31360
- Assessor Parcel Number 266633016
Community Details
Overview
- No Home Owners Association
Recreation
- Horse Trails
Ownership History
Purchase Details
Purchase Details
Home Financials for this Owner
Home Financials are based on the most recent Mortgage that was taken out on this home.Purchase Details
Home Financials for this Owner
Home Financials are based on the most recent Mortgage that was taken out on this home.Purchase Details
Home Financials for this Owner
Home Financials are based on the most recent Mortgage that was taken out on this home.Purchase Details
Home Financials for this Owner
Home Financials are based on the most recent Mortgage that was taken out on this home.Purchase Details
Home Financials for this Owner
Home Financials are based on the most recent Mortgage that was taken out on this home.Purchase Details
Home Financials for this Owner
Home Financials are based on the most recent Mortgage that was taken out on this home.Purchase Details
Home Financials for this Owner
Home Financials are based on the most recent Mortgage that was taken out on this home.Similar Homes in Riverside, CA
Home Values in the Area
Average Home Value in this Area
Purchase History
| Date | Type | Sale Price | Title Company |
|---|---|---|---|
| Quit Claim Deed | -- | -- | |
| Interfamily Deed Transfer | -- | None Available | |
| Grant Deed | $700,000 | Fidelity National Title | |
| Grant Deed | $392,000 | Lawyers Title | |
| Grant Deed | $320,000 | Lsi Title Agency | |
| Trustee Deed | $318,560 | Accommodation | |
| Grant Deed | $627,000 | Commerce Title Company | |
| Interfamily Deed Transfer | -- | Commerce Title Company |
Mortgage History
| Date | Status | Loan Amount | Loan Type |
|---|---|---|---|
| Previous Owner | $325,000 | New Conventional | |
| Previous Owner | $506,250 | New Conventional | |
| Previous Owner | $378,917 | FHA | |
| Previous Owner | $287,968 | Purchase Money Mortgage | |
| Previous Owner | $501,592 | Purchase Money Mortgage |
Property History
| Date | Event | Price | Change | Sq Ft Price |
|---|---|---|---|---|
| 01/28/2021 01/28/21 | Sold | $700,000 | +0.7% | $194 / Sq Ft |
| 12/21/2020 12/21/20 | Pending | -- | -- | -- |
| 12/09/2020 12/09/20 | For Sale | $694,900 | +77.3% | $192 / Sq Ft |
| 03/19/2013 03/19/13 | Sold | $392,000 | -2.0% | $108 / Sq Ft |
| 01/29/2013 01/29/13 | Pending | -- | -- | -- |
| 12/03/2012 12/03/12 | For Sale | $399,900 | -- | $111 / Sq Ft |
Tax History Compared to Growth
Tax History
| Year | Tax Paid | Tax Assessment Tax Assessment Total Assessment is a certain percentage of the fair market value that is determined by local assessors to be the total taxable value of land and additions on the property. | Land | Improvement |
|---|---|---|---|---|
| 2025 | $11,158 | $757,700 | $108,242 | $649,458 |
| 2023 | $11,158 | $728,280 | $104,040 | $624,240 |
| 2022 | $10,972 | $714,000 | $102,000 | $612,000 |
| 2021 | $8,614 | $499,245 | $68,252 | $430,993 |
| 2020 | $8,572 | $494,127 | $67,553 | $426,574 |
| 2019 | $8,467 | $484,439 | $66,229 | $418,210 |
| 2018 | $8,360 | $474,941 | $64,932 | $410,009 |
| 2017 | $8,279 | $465,629 | $63,659 | $401,970 |
| 2016 | $7,968 | $456,500 | $62,411 | $394,089 |
| 2015 | $7,462 | $401,645 | $61,475 | $340,170 |
| 2014 | $7,912 | $393,779 | $60,272 | $333,507 |
Agents Affiliated with this Home
-
EDITH GINGERICH
E
Seller's Agent in 2021
EDITH GINGERICH
MISSION RANCH REALTY
(951) 275-0767
3 in this area
21 Total Sales
-
C
Buyer's Agent in 2021
Cheryl Parker
Tower Agency
-
FREDERICK GORDON

Seller's Agent in 2013
FREDERICK GORDON
REALTY MASTERS & ASSOCIATES
(951) 545-8846
45 Total Sales
-
Crystal Coleman

Seller Co-Listing Agent in 2013
Crystal Coleman
NEST REAL ESTATE
(951) 801-0924
53 Total Sales
Map
Source: California Regional Multiple Listing Service (CRMLS)
MLS Number: IV12146995
APN: 266-633-016
- 9622 Paradise Place
- Residence 3256 Plan at Citrus at Bridle Ridge
- Residence 3475 Plan at Citrus at Bridle Ridge
- Residence 2844 Plan at Citrus at Bridle Ridge
- Residence 2508 Plan at Citrus at Bridle Ridge
- 18668 Alderbrook Dr
- 18418 Park Mountain Dr
- 18388 Hidden Ranch Rd
- 18400 Park Mountain Dr
- 18382 Park Mountain Dr
- 18409 Park Mountain Dr
- 9253 Dauchy Ave
- 18328 Hidden Ranch Rd
- 18427 Blue Sky St
- 9394 Millionaire Ln
- 18182 Bissel Dr
- 18476 Mariposa Ave
- 9271 Millionaire Ln
- 18570 Moorland Ct
- 9480 Visaya Dr
