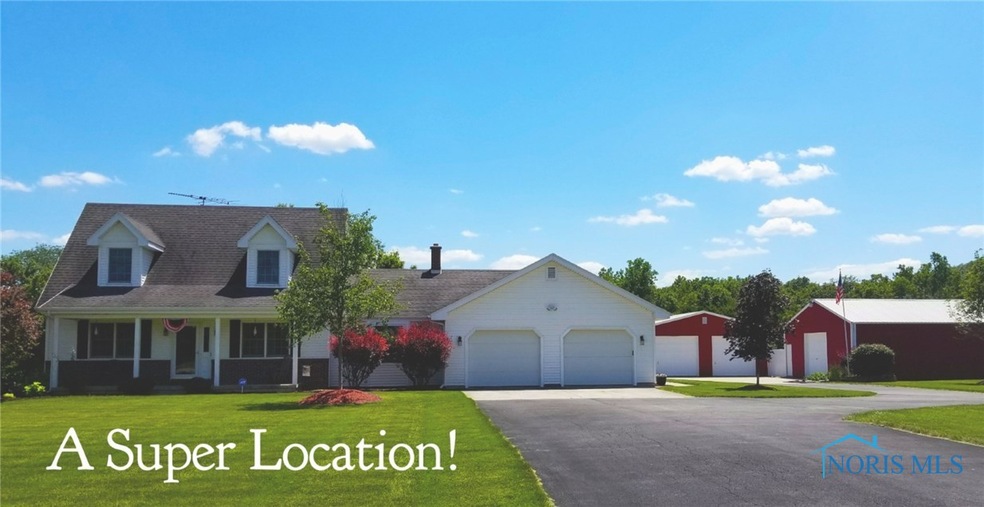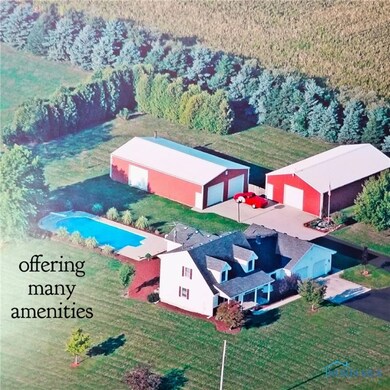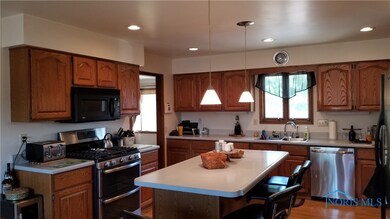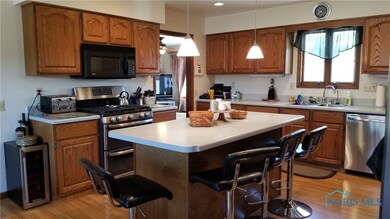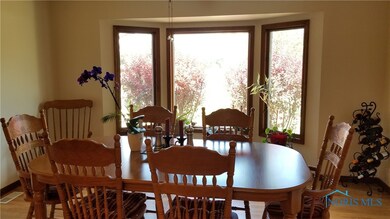
$400,000
- 3 Beds
- 2 Baths
- 1,782 Sq Ft
- 9389 County Road N2
- Napoleon, OH
This beautiful brick ranch offers cozy charm and solid construction on a quiet country road. Inside, you’ll love the warm layout featuring a fireplace and inviting living spaces. Step out back to a composite wrap-around deck overlooking a peaceful pond—ideal for relaxing or hosting. A spacious shop/pole barn adds versatility for hobbies or storage. It’s the dream country retreat you’ve been
Lindsey Boyers The Danberry Co
