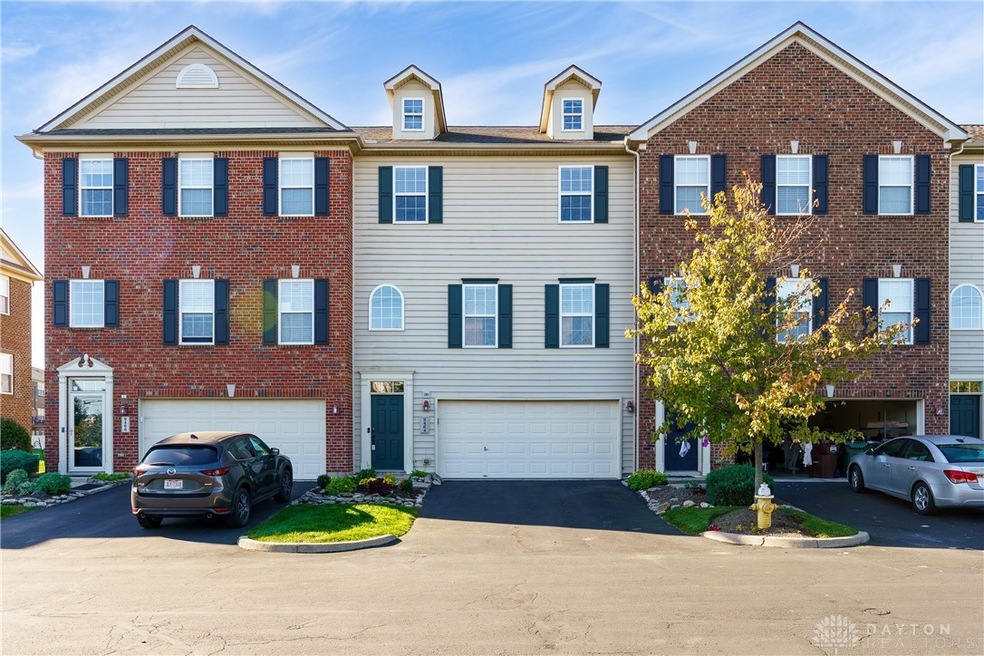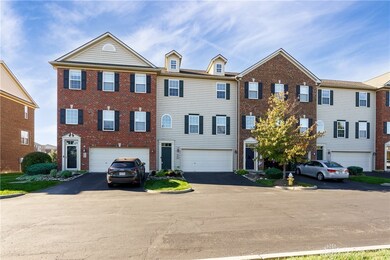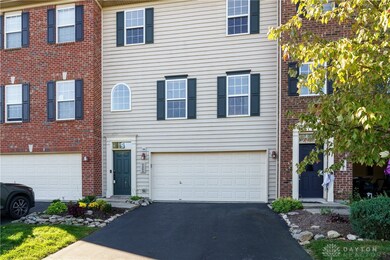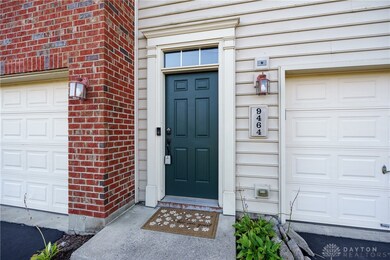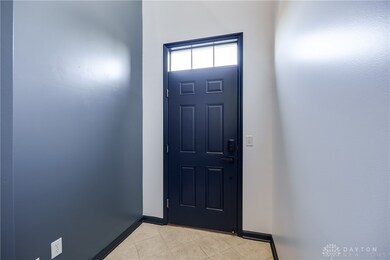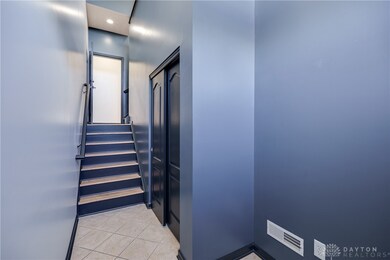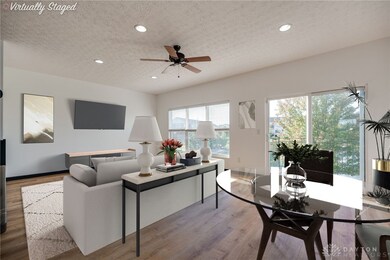
9464 Tahoe Dr Unit 9464 Dayton, OH 45458
Highlights
- Deck
- Quartz Countertops
- 2 Car Attached Garage
- Primary Village North Rated A
- Porch
- Walk-In Closet
About This Home
As of November 2024Welcome to this meticulously updated 3-bedroom luxury townhouse, offering a perfect mix of contemporary style and everyday convenience. As you step inside, the bright and airy living area greets you with soaring ceilings and large windows, flooding the space with natural light. The open-concept design seamlessly connects the living, dining, and kitchen areas, making it ideal for both entertaining and relaxing. The kitchen has been upgraded to impress, featuring striking Quartzite countertops, a matching backsplash, and new stainless steel appliances, including a double oven and refrigerator. The newly installed luxury vinyl plank (LVP) flooring throughout the main level complements the home’s modern aesthetic. A remodeled half bath on the main living floor adds convenience for you and your guests.
Upstairs, discover three generously sized bedrooms, with the laundry room conveniently located on the same floor as the primary suite—making daily routines a breeze. The entire condo has been freshly painted, and updates such as new hardware in the kitchen and bathrooms, new mirrors in the bathrooms, and upgraded switches and outlets on the main level further elevate the home's appeal. Outside, enjoy the benefits of smart home technology with Ring doorbells on both the front and back doors, as well as keyless entry. The garage is equipped with a Gladiator organization system, and a brand-new water heater adds peace of mind. Move-in ready and packed with thoughtful upgrades, this townhouse offers breathtaking views and a sophisticated, easy-living lifestyle you won’t want to miss!
Last Agent to Sell the Property
Keller Williams Advisors Rlty Brokerage Phone: (937) 848-6255

Property Details
Home Type
- Condominium
Est. Annual Taxes
- $5,272
Year Built
- 2008
Lot Details
- Partially Fenced Property
HOA Fees
- $465 Monthly HOA Fees
Parking
- 2 Car Attached Garage
- Parking Storage or Cabinetry
- Garage Door Opener
Home Design
- Slab Foundation
- Frame Construction
- Vinyl Siding
Interior Spaces
- 2,475 Sq Ft Home
- 2-Story Property
- Ceiling Fan
Kitchen
- Range
- Microwave
- Dishwasher
- Kitchen Island
- Quartz Countertops
Bedrooms and Bathrooms
- 3 Bedrooms
- Walk-In Closet
- Bathroom on Main Level
Laundry
- Dryer
- Washer
Home Security
Outdoor Features
- Deck
- Patio
- Porch
Utilities
- Central Air
- Heating System Uses Natural Gas
- Heat Pump System
- High Speed Internet
Listing and Financial Details
- Assessor Parcel Number O67-51443-0005
Community Details
Overview
- Association fees include insurance, ground maintenance, pool(s), snow removal
- Apple Property Management Association, Phone Number (937) 291-1740
- Twin Lakes West Condo Ph 5 Bldg Subdivision
Security
- Fire and Smoke Detector
Ownership History
Purchase Details
Home Financials for this Owner
Home Financials are based on the most recent Mortgage that was taken out on this home.Purchase Details
Home Financials for this Owner
Home Financials are based on the most recent Mortgage that was taken out on this home.Purchase Details
Home Financials for this Owner
Home Financials are based on the most recent Mortgage that was taken out on this home.Purchase Details
Home Financials for this Owner
Home Financials are based on the most recent Mortgage that was taken out on this home.Purchase Details
Home Financials for this Owner
Home Financials are based on the most recent Mortgage that was taken out on this home.Purchase Details
Map
Similar Homes in the area
Home Values in the Area
Average Home Value in this Area
Purchase History
| Date | Type | Sale Price | Title Company |
|---|---|---|---|
| Warranty Deed | $312,000 | City Title | |
| Warranty Deed | $296,000 | Fidelity Lawyers Title | |
| Warranty Deed | $244,000 | Vantage Land Title | |
| Interfamily Deed Transfer | -- | Amrock Inc | |
| Warranty Deed | $222,000 | American Homeland Title | |
| Warranty Deed | $215,200 | Attorney |
Mortgage History
| Date | Status | Loan Amount | Loan Type |
|---|---|---|---|
| Open | $212,000 | New Conventional | |
| Previous Owner | $278,350 | New Conventional | |
| Previous Owner | $195,200 | New Conventional | |
| Previous Owner | $193,600 | New Conventional | |
| Previous Owner | $222,000 | New Conventional |
Property History
| Date | Event | Price | Change | Sq Ft Price |
|---|---|---|---|---|
| 11/18/2024 11/18/24 | Sold | $312,000 | -1.0% | $126 / Sq Ft |
| 10/19/2024 10/19/24 | For Sale | $315,000 | +6.4% | $127 / Sq Ft |
| 04/07/2023 04/07/23 | Sold | $296,000 | -4.5% | $120 / Sq Ft |
| 03/07/2023 03/07/23 | Pending | -- | -- | -- |
| 03/03/2023 03/03/23 | For Sale | $309,900 | -- | $125 / Sq Ft |
Tax History
| Year | Tax Paid | Tax Assessment Tax Assessment Total Assessment is a certain percentage of the fair market value that is determined by local assessors to be the total taxable value of land and additions on the property. | Land | Improvement |
|---|---|---|---|---|
| 2024 | $5,272 | $85,480 | $12,600 | $72,880 |
| 2023 | $5,272 | $85,480 | $12,600 | $72,880 |
| 2022 | $5,551 | $71,230 | $10,500 | $60,730 |
| 2021 | $5,566 | $71,230 | $10,500 | $60,730 |
| 2020 | $5,677 | $71,230 | $10,500 | $60,730 |
| 2019 | $5,342 | $61,170 | $10,500 | $50,670 |
| 2018 | $4,093 | $61,170 | $10,500 | $50,670 |
| 2017 | $4,027 | $61,170 | $10,500 | $50,670 |
| 2016 | $4,264 | $61,170 | $10,500 | $50,670 |
| 2015 | $4,195 | $61,170 | $10,500 | $50,670 |
| 2014 | $4,195 | $61,170 | $10,500 | $50,670 |
| 2012 | -- | $63,460 | $14,700 | $48,760 |
Source: Dayton REALTORS®
MLS Number: 921821
APN: O67-51443-0005
- 9233 Great Lakes Cir Unit 69233
- 9518 Tahoe Dr Unit 9518
- 9223 Great Lakes Cir Unit 89223
- 1901 Waterstone Blvd Unit 208
- 9540 Tahoe Dr
- 9602 Tahoe Dr
- 1927 Waterstone Blvd Unit 104
- 9586 Tahoe Dr
- 1963 Waterstone Blvd Unit 207
- 9326 Heritage Glen Dr
- 1505 Turnberry Village Dr Unit 1505
- 1631 Turnberry Village Dr Unit 1631
- 9469 Country Path Trail
- 2454 Cabbage Key Dr
- 1250 Yankee Woods Dr
- 9782 Cobblewood Ct
- 9536 Country Path Trail
- 9558 Copper Creek Ct
- 1416 Holes Creek Trace Unit 1416
- 1175 Captains Bridge Unit 81175
