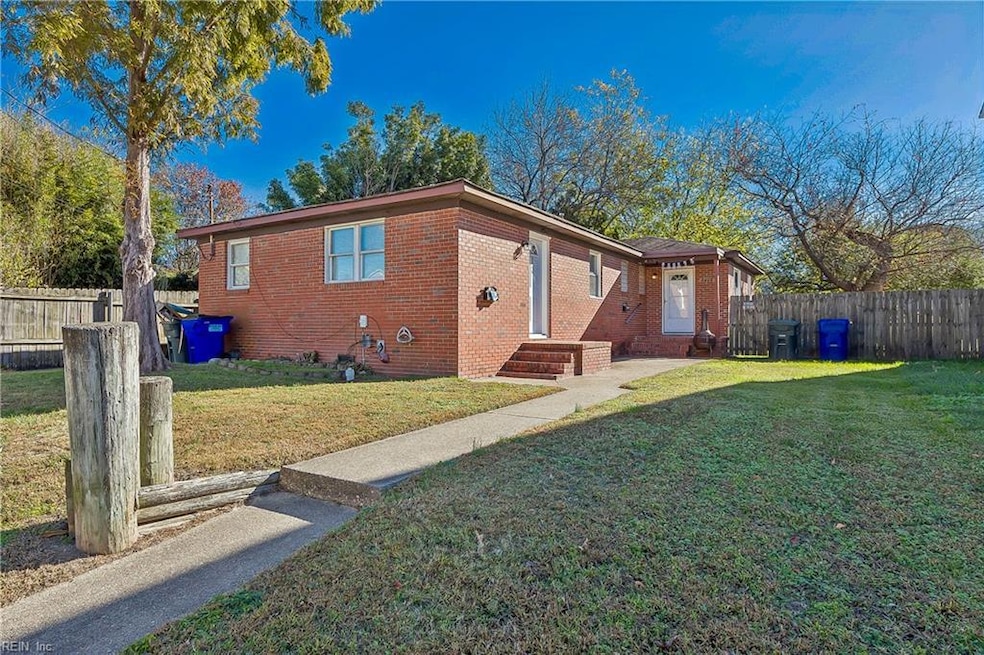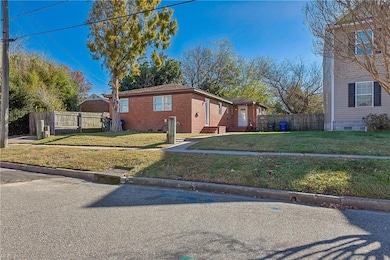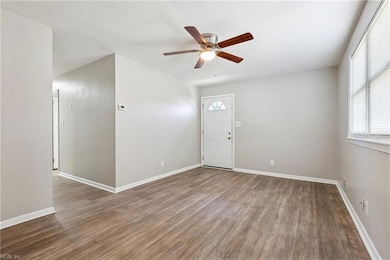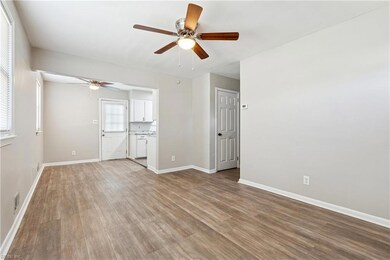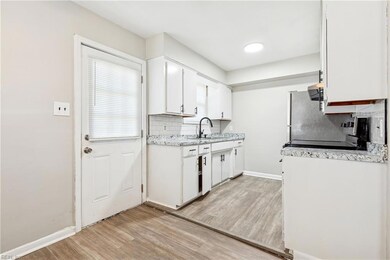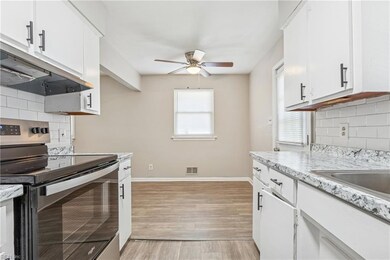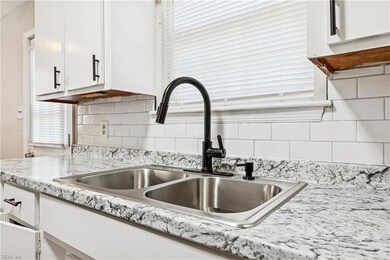9466 Phillip Ave Norfolk, VA 23503
West Ocean View NeighborhoodHighlights
- Traditional Architecture
- Government Subsidized Program
- Ceiling Fan
- Wood Flooring
- Forced Air Heating and Cooling System
- 1-Story Property
About This Home
Move in Ready! This is the front unit with New Paint, New LVP Flooring, New Fixtures, New appliances, New countertops, New blinds, and Washer/Dryer in the unit! Owner pays for Ground Maintenance. Street parking only. Small Pets are approved case by case basis with refundable pet deposit and pet rent. Applicant Requirements: Credit score minimum 600, no evictions or judgements, monthly income should be 2-3x the rent. If applicant is approved there is a one time $200 tenant onboarding fee. All residents will be enrolled at a minimum in our Master Policy Insurance at a cost of $13.95. Applications at Inletrealty.com. TEXT Danielle to schedule your showing!
Property Details
Home Type
- Multi-Family
Est. Annual Taxes
- $1,864
Year Built
- Built in 1962
Parking
- On-Street Parking
Home Design
- Duplex
- Traditional Architecture
- Asphalt Shingled Roof
Interior Spaces
- 800 Sq Ft Home
- 1-Story Property
- Ceiling Fan
- Blinds
- Crawl Space
- Electric Range
Flooring
- Wood
- Laminate
- Ceramic Tile
Bedrooms and Bathrooms
- 2 Bedrooms
- 1 Full Bathroom
Laundry
- Dryer
- Washer
Schools
- Ocean View Elementary School
- Northside Middle School
- Granby High School
Farming
- Government Subsidized Program
Utilities
- Forced Air Heating and Cooling System
- Heating System Uses Natural Gas
- Electric Water Heater
Listing and Financial Details
- Rent includes ground maint
- Section 8 Allowed
- 12 Month Lease Term
Community Details
Overview
- Willoughby Terrace Subdivision
Pet Policy
- Pets Allowed with Restrictions
- Pet Deposit Required
Map
Source: Real Estate Information Network (REIN)
MLS Number: 10611250
APN: 11500400
- 315 Cherry St
- 9455 Hickory St
- 263 A View Ave
- 9309 Hickory St
- 382 Orange Ave
- 9305 Hickory St
- 225 A View Ave Unit 104
- 261 Portview Ave
- 9644 Mason Creek Rd
- 9304 Peachtree St
- 258 Portview Ave Unit A
- 256 Portview Ave Unit A
- 138 D View Ave
- 9246 Atwood Ave
- 152 W Balview Ave
- 131 W Seaview Ave
- 9396 Pine Tree Rd Unit B
- 9255 1st View St
- 9222 Phillip Ave
- 9275 Marlow Ave
- 9522 Mason Creek Rd Unit A
- 259 A View Ave Unit B
- 174 Cherry St Unit ID1310515P
- 172 Cherry St Unit ID1328014P
- 180 W Balview Ave
- 258 Portview Ave Unit A
- 255 W Ocean View Ave Unit 6
- 255 W Ocean View Ave Unit 10
- 255 W Ocean View Ave Unit 3
- 146 W Seaview Ave
- 219 W Ocean View Ave
- 121 W Government Ave Unit A
- 126 W Seaview Ave
- 9321 Chelsea Ave Unit 1
- 487 W Ocean View Ave Unit D
- 9248 Buckman Ave
- 509 W Ocean View Ave Unit 1
- 100 E Ocean View Ave Unit 1108
- 9701 Seabreeze Rd
- 219 Lenox Ave
