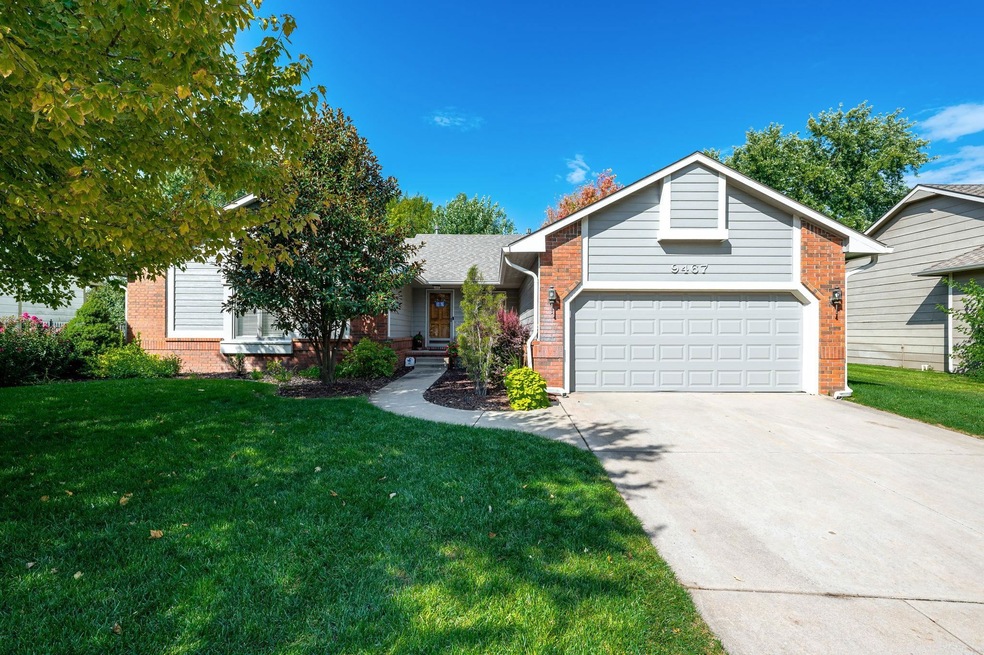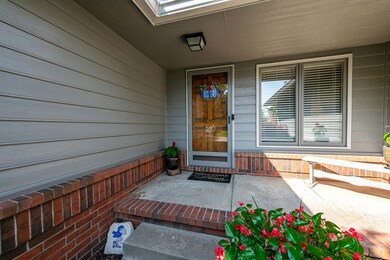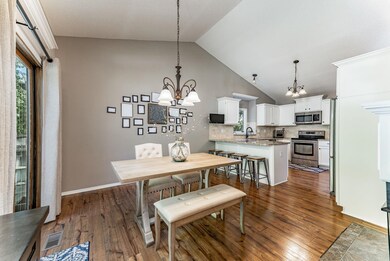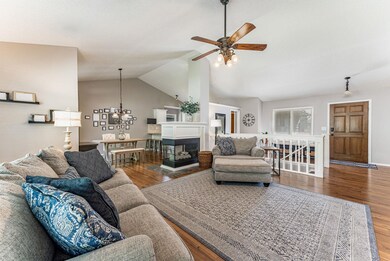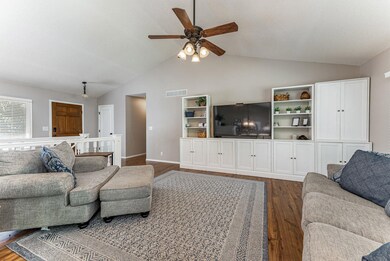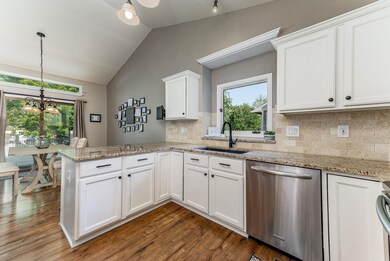
9467 W Wyncroft St Wichita, KS 67205
Bradford-Sterling Farms NeighborhoodHighlights
- Deck
- Home Office
- 1-Story Property
- Maize South Elementary School Rated A-
- Living Room
- Central Air
About This Home
As of October 2024Welcome home! You are going to LOVE this Sterling Farms home! With 4 bedrooms, 3 baths, AND an additional office/bonus room, you'll have so much room! The main floor offers a LARGE living room with beautiful big windows for natural light, an open dining area, and three way fireplace. You'll love cooking in the kitchen! With granite counters, white cabinets, and the island eating bar, you're going to look forward to cooking! Psst...don't miss the touch faucet on the sink! Downstairs, you'll find a LARGE family room with a very cool storage closet, a large bedroom, a full bathroom, and a bonus room/office! Topping it off is a GIANT storage room. There is SO much space - you could finish additional square footage, or have plenty of storage space! Heading outside, you're going to love the backyard. In this fully fenced backyard, you'll love the updated deck, the landscaped play area and fort, the mature trees and plenty of privacy and room to roam! This home has an almost new HVAC, new roof, and so many updates! This one checks ALL the boxes! Schedule your showing today!
Home Details
Home Type
- Single Family
Est. Annual Taxes
- $3,446
Year Built
- Built in 1993
Lot Details
- 10,454 Sq Ft Lot
- Wood Fence
- Sprinkler System
HOA Fees
- $39 Monthly HOA Fees
Parking
- 2 Car Garage
Home Design
- Composition Roof
Interior Spaces
- 1-Story Property
- Living Room
- Dining Room
- Home Office
Kitchen
- Oven or Range
- Microwave
- Dishwasher
- Disposal
Flooring
- Carpet
- Laminate
Bedrooms and Bathrooms
- 4 Bedrooms
- 3 Full Bathrooms
Outdoor Features
- Deck
Schools
- Maize
- Maize South High School
Utilities
- Central Air
- Heating System Uses Gas
- Irrigation Well
Community Details
- Association fees include gen. upkeep for common ar
- Sterling Farms Subdivision
Listing and Financial Details
- Assessor Parcel Number 133-05-0-43-02-003.00
Ownership History
Purchase Details
Home Financials for this Owner
Home Financials are based on the most recent Mortgage that was taken out on this home.Similar Homes in Wichita, KS
Home Values in the Area
Average Home Value in this Area
Purchase History
| Date | Type | Sale Price | Title Company |
|---|---|---|---|
| Warranty Deed | -- | Kst |
Mortgage History
| Date | Status | Loan Amount | Loan Type |
|---|---|---|---|
| Open | $53,450 | Credit Line Revolving | |
| Open | $150,985 | New Conventional | |
| Closed | $170,468 | New Conventional |
Property History
| Date | Event | Price | Change | Sq Ft Price |
|---|---|---|---|---|
| 10/31/2024 10/31/24 | Sold | -- | -- | -- |
| 09/26/2024 09/26/24 | Pending | -- | -- | -- |
| 09/17/2024 09/17/24 | For Sale | $319,000 | +78.8% | $114 / Sq Ft |
| 07/05/2013 07/05/13 | Sold | -- | -- | -- |
| 06/12/2013 06/12/13 | Pending | -- | -- | -- |
| 06/10/2013 06/10/13 | For Sale | $178,440 | -- | $64 / Sq Ft |
Tax History Compared to Growth
Tax History
| Year | Tax Paid | Tax Assessment Tax Assessment Total Assessment is a certain percentage of the fair market value that is determined by local assessors to be the total taxable value of land and additions on the property. | Land | Improvement |
|---|---|---|---|---|
| 2023 | $3,595 | $28,486 | $6,130 | $22,356 |
| 2022 | $3,086 | $25,404 | $5,785 | $19,619 |
| 2021 | $2,893 | $23,737 | $3,485 | $20,252 |
| 2020 | $2,753 | $22,610 | $3,485 | $19,125 |
| 2019 | $2,645 | $21,736 | $3,485 | $18,251 |
| 2018 | $2,563 | $21,103 | $3,427 | $17,676 |
| 2017 | $2,431 | $0 | $0 | $0 |
| 2016 | $2,430 | $0 | $0 | $0 |
| 2015 | $2,391 | $0 | $0 | $0 |
| 2014 | $2,358 | $0 | $0 | $0 |
Agents Affiliated with this Home
-
Jessica Holle

Seller's Agent in 2024
Jessica Holle
Lange Real Estate
(316) 390-6312
2 in this area
157 Total Sales
-
RICK BAKER

Seller's Agent in 2013
RICK BAKER
Coldwell Banker Plaza Real Estate
(316) 990-7355
3 in this area
69 Total Sales
-
R
Buyer's Agent in 2013
ROB BROWN
Crown III Realty LLC
(316) 648-0123
Map
Source: South Central Kansas MLS
MLS Number: 644814
APN: 133-05-0-43-02-003.00
- 9416 W Wyncroft St
- 2318 N Chadsworth St
- 2212 N Chadsworth St
- 9706 W Greenspoint St
- 2518 N Amarado St
- 9710 W Sterling St
- 9607 W Chartwell St
- 9715 W Cornelison St
- 9803 W Cornelison St
- 10010 W Britton St
- 2661 N Keith Ct
- 9111 W 21st St N
- 1950 N Keith Ct
- 9005 W Westlawn St
- 9707 W Jamesburg St
- 9915 W Jamesburg St
- 10103 W Jamesburg St
- 9711 W 18th St N
- 1812 N Cheryl Place
- 1834 N Denene St
