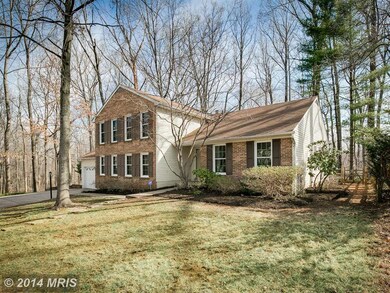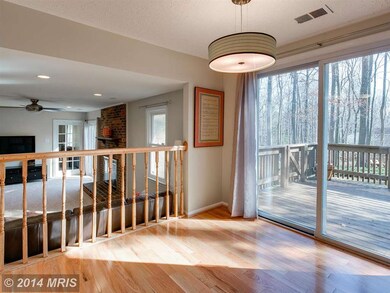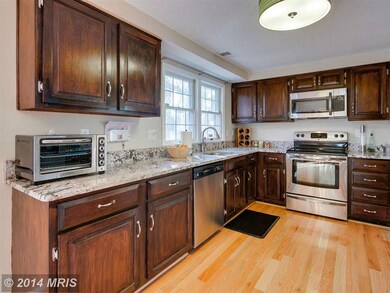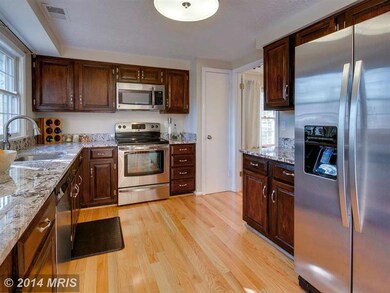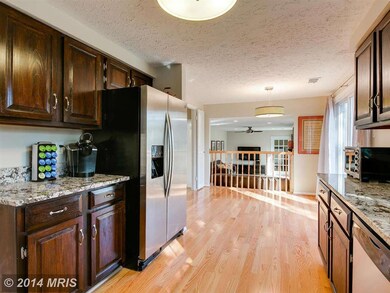
9468 Hundred Drums Row Columbia, MD 21046
Kings Contrivance NeighborhoodHighlights
- Community Stables
- Private Pool
- Open Floorplan
- Hammond High School Rated A-
- View of Trees or Woods
- Colonial Architecture
About This Home
As of May 2014YES, YOU READ IT CORRECTLY...6 BEDROOMS & 3.5 REMODELED BATHS! HUGE (over 3,000 finished sq ft) SINGLE FAMILY VALUE ON PREMIUM 1/2 ACRE WOODED LOT! REPLACED VINYL SIDING, REPLACEMENT WINDOWS & SLIDERS, NEW WATER HEATER(2007) & CUSTOM PAINT! EAT-IN KITCHEN w/GRANITE & SS, FR W/FIREPLACE, OAK HARDWOODS, ALL NEW BAMBOO HARDWOODS, BONUS DEN/STUDIO ROOM, FINISHED BASEMENT, SHED, 1 YEAR HOME WARRANTY!
Last Agent to Sell the Property
Red Cedar Real Estate, LLC License #521063 Listed on: 04/02/2014
Home Details
Home Type
- Single Family
Est. Annual Taxes
- $5,720
Year Built
- Built in 1980
Lot Details
- 0.46 Acre Lot
- Backs To Open Common Area
- Back Yard Fenced
- Landscaped
- Wooded Lot
- Backs to Trees or Woods
- Property is in very good condition
- Property is zoned NT
HOA Fees
- $113 Monthly HOA Fees
Parking
- 2 Car Attached Garage
- Garage Door Opener
- Off-Street Parking
Home Design
- Colonial Architecture
- Asphalt Roof
- Vinyl Siding
- Brick Front
Interior Spaces
- Property has 3 Levels
- Open Floorplan
- Ceiling Fan
- Fireplace With Glass Doors
- Fireplace Mantel
- Double Pane Windows
- Window Treatments
- Window Screens
- Sliding Doors
- Mud Room
- Entrance Foyer
- Family Room
- Living Room
- Dining Room
- Den
- Game Room
- Storage Room
- Laundry Room
- Wood Flooring
- Views of Woods
Kitchen
- Eat-In Kitchen
- Electric Oven or Range
- Microwave
- Ice Maker
- Dishwasher
- Upgraded Countertops
- Disposal
Bedrooms and Bathrooms
- 6 Bedrooms | 2 Main Level Bedrooms
- En-Suite Bathroom
Finished Basement
- Basement Fills Entire Space Under The House
- Connecting Stairway
- Sump Pump
Home Security
- Home Security System
- Storm Doors
Outdoor Features
- Private Pool
- Deck
- Shed
Utilities
- Central Air
- Humidifier
- Heat Pump System
- Vented Exhaust Fan
- Electric Water Heater
- Fiber Optics Available
- Cable TV Available
Listing and Financial Details
- Home warranty included in the sale of the property
- Tax Lot 158
- Assessor Parcel Number 1416151165
Community Details
Overview
- Association fees include common area maintenance, management, reserve funds
- Built by COLUMBIA BUILDERS
Amenities
- Answering Service
- Common Area
- Community Center
- Meeting Room
- Recreation Room
Recreation
- Tennis Courts
- Soccer Field
- Indoor Tennis Courts
- Community Basketball Court
- Volleyball Courts
- Racquetball
- Community Playground
- Community Indoor Pool
- Pool Membership Available
- Putting Green
- Community Stables
- Jogging Path
- Bike Trail
Ownership History
Purchase Details
Home Financials for this Owner
Home Financials are based on the most recent Mortgage that was taken out on this home.Purchase Details
Home Financials for this Owner
Home Financials are based on the most recent Mortgage that was taken out on this home.Purchase Details
Similar Homes in the area
Home Values in the Area
Average Home Value in this Area
Purchase History
| Date | Type | Sale Price | Title Company |
|---|---|---|---|
| Deed | $500,000 | Sage Title Group Llc | |
| Deed | $450,000 | Lakeside Title Company | |
| Deed | $450,000 | -- |
Mortgage History
| Date | Status | Loan Amount | Loan Type |
|---|---|---|---|
| Open | $345,607 | New Conventional | |
| Closed | $54,000 | Commercial | |
| Closed | $386,460 | New Conventional | |
| Closed | $400,000 | New Conventional | |
| Previous Owner | $405,000 | New Conventional | |
| Previous Owner | $405,000 | Stand Alone Second | |
| Previous Owner | $415,849 | FHA | |
| Previous Owner | $150,000 | Credit Line Revolving | |
| Closed | -- | FHA |
Property History
| Date | Event | Price | Change | Sq Ft Price |
|---|---|---|---|---|
| 05/29/2014 05/29/14 | Sold | $500,000 | +5.3% | $149 / Sq Ft |
| 04/04/2014 04/04/14 | Pending | -- | -- | -- |
| 04/02/2014 04/02/14 | For Sale | $475,000 | +5.6% | $142 / Sq Ft |
| 09/10/2013 09/10/13 | Sold | $450,000 | 0.0% | $148 / Sq Ft |
| 08/13/2013 08/13/13 | Pending | -- | -- | -- |
| 08/07/2013 08/07/13 | Price Changed | $450,000 | -2.2% | $148 / Sq Ft |
| 07/20/2013 07/20/13 | Price Changed | $460,000 | -3.2% | $151 / Sq Ft |
| 06/06/2013 06/06/13 | For Sale | $475,000 | +5.6% | $156 / Sq Ft |
| 05/15/2013 05/15/13 | Off Market | $450,000 | -- | -- |
| 05/01/2013 05/01/13 | For Sale | $475,000 | -- | $156 / Sq Ft |
Tax History Compared to Growth
Tax History
| Year | Tax Paid | Tax Assessment Tax Assessment Total Assessment is a certain percentage of the fair market value that is determined by local assessors to be the total taxable value of land and additions on the property. | Land | Improvement |
|---|---|---|---|---|
| 2024 | $8,673 | $560,767 | $0 | $0 |
| 2023 | $7,941 | $521,000 | $199,400 | $321,600 |
| 2022 | $7,901 | $521,000 | $199,400 | $321,600 |
| 2021 | $8,075 | $521,000 | $199,400 | $321,600 |
| 2020 | $8,075 | $533,100 | $166,400 | $366,700 |
| 2019 | $7,742 | $509,900 | $0 | $0 |
| 2018 | $7,041 | $486,700 | $0 | $0 |
| 2017 | $6,697 | $463,500 | $0 | $0 |
| 2016 | $1,386 | $441,533 | $0 | $0 |
| 2015 | $1,386 | $419,567 | $0 | $0 |
| 2014 | $1,352 | $397,600 | $0 | $0 |
Agents Affiliated with this Home
-

Seller's Agent in 2014
Brian Pakulla
Red Cedar Real Estate, LLC
(410) 340-8666
6 in this area
403 Total Sales
-

Buyer's Agent in 2014
Sam Fisher
Century 21 New Millennium
(240) 304-6973
19 Total Sales
-
G
Seller's Agent in 2013
Glenda Marquis
Long & Foster
Map
Source: Bright MLS
MLS Number: 1002913710
APN: 16-151165
- 9514 Deerfoot Way
- 9456 Keepsake Way
- 9533 Windbeat Way
- 9591 Quarry Bridge Ct
- 9537 Clocktower Ln
- 9772 Early Spring Way
- 9319 Many Flower Ln
- 9542 Oakhurst Dr
- 7451 Oakland Mills Rd
- 8017 Cipher Row
- 9391 Spring Water Path
- 9625 Lambeth Ct
- 8076 Savage Guilford Rd
- 10058 Rowan Ln
- 9348 Pirates Cove
- 8941 Twelve Sons Ct
- 9218 Connell Ct
- 9961 Guilford Rd
- 9016 Early April Way
- 8935 Rosewood Way

