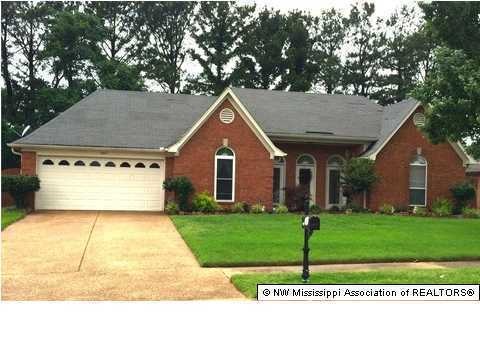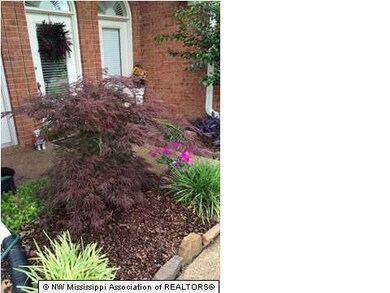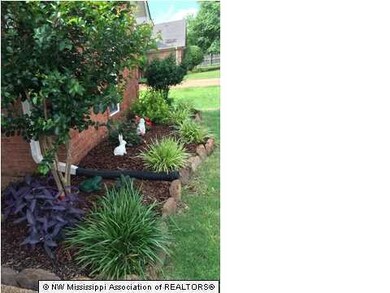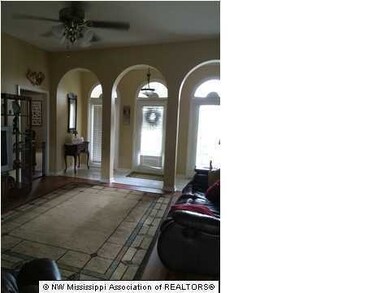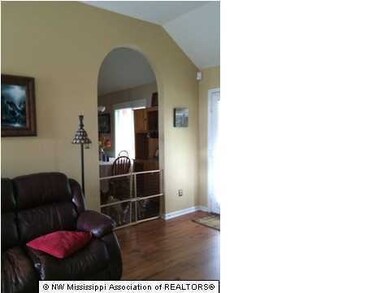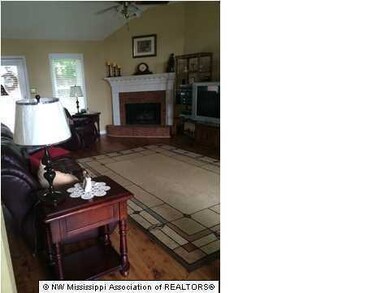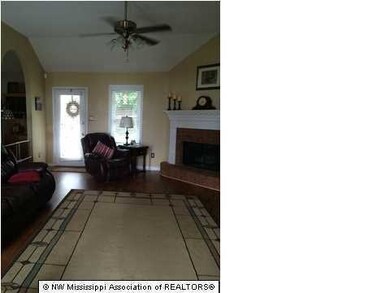
9469 Bryant Trent Blvd Olive Branch, MS 38654
Highlights
- Cathedral Ceiling
- Wood Flooring
- Combination Kitchen and Living
- Overpark Elementary School Rated A-
- <<bathWSpaHydroMassageTubToken>>
- No HOA
About This Home
As of August 2014In Demand all on one level with a split bedroom plan. Great Kitchen with Morning room area, plus a formal dining room. Take a look at the Wonderful hardwood floors in Den and dining area. Ceramic tile floors in kitchen and laundry area. New and like new carpet. The Large Master bedroom is open to a great bathroom with separate shower, whirlpool Tube and extra large closet. Come take a look at the cozy landscaped back yard that has a storage building.
Last Agent to Sell the Property
CECILIA FORSTER
RE/MAX LEGACY Listed on: 06/09/2014
Last Buyer's Agent
MIKE ANDERSON
Keller Williams Realty
Home Details
Home Type
- Single Family
Est. Annual Taxes
- $2,582
Year Built
- Built in 1997
Lot Details
- Lot Dimensions are 81x111
- Property is Fully Fenced
- Privacy Fence
- Wood Fence
- Landscaped
Parking
- 2 Car Garage
Home Design
- Brick Exterior Construction
- Slab Foundation
Interior Spaces
- 1,985 Sq Ft Home
- 1-Story Property
- Cathedral Ceiling
- Ceiling Fan
- Gas Log Fireplace
- Insulated Windows
- Aluminum Window Frames
- Insulated Doors
- Great Room with Fireplace
- Combination Kitchen and Living
- Breakfast Room
- Pull Down Stairs to Attic
- Laundry Room
Kitchen
- Electric Oven
- Electric Range
- <<microwave>>
- Dishwasher
- Built-In or Custom Kitchen Cabinets
- Disposal
Flooring
- Wood
- Carpet
- Tile
Bedrooms and Bathrooms
- 3 Bedrooms
- 2 Full Bathrooms
- Double Vanity
- <<bathWSpaHydroMassageTubToken>>
- Marble Sink or Bathtub
- Separate Shower
Outdoor Features
- Patio
- Shed
Schools
- Overpark Elementary School
- Center Hill Middle School
- Central High School
Utilities
- Central Heating and Cooling System
- Heating System Uses Natural Gas
- Natural Gas Connected
- Cable TV Available
Community Details
- No Home Owners Association
- Henry's Plantation Subdivision
Ownership History
Purchase Details
Home Financials for this Owner
Home Financials are based on the most recent Mortgage that was taken out on this home.Similar Homes in Olive Branch, MS
Home Values in the Area
Average Home Value in this Area
Purchase History
| Date | Type | Sale Price | Title Company |
|---|---|---|---|
| Warranty Deed | -- | Realty Title |
Property History
| Date | Event | Price | Change | Sq Ft Price |
|---|---|---|---|---|
| 02/05/2019 02/05/19 | Rented | $1,475 | -1.7% | -- |
| 01/23/2019 01/23/19 | Under Contract | -- | -- | -- |
| 01/07/2019 01/07/19 | Price Changed | $1,500 | -1.0% | $1 / Sq Ft |
| 12/17/2018 12/17/18 | Price Changed | $1,515 | -2.9% | $1 / Sq Ft |
| 11/16/2018 11/16/18 | For Rent | $1,560 | +22.4% | -- |
| 10/13/2014 10/13/14 | Rented | $1,275 | 0.0% | -- |
| 10/03/2014 10/03/14 | Under Contract | -- | -- | -- |
| 09/11/2014 09/11/14 | For Rent | $1,275 | 0.0% | -- |
| 08/08/2014 08/08/14 | Sold | -- | -- | -- |
| 07/08/2014 07/08/14 | Pending | -- | -- | -- |
| 06/09/2014 06/09/14 | For Sale | $155,900 | -- | $79 / Sq Ft |
Tax History Compared to Growth
Tax History
| Year | Tax Paid | Tax Assessment Tax Assessment Total Assessment is a certain percentage of the fair market value that is determined by local assessors to be the total taxable value of land and additions on the property. | Land | Improvement |
|---|---|---|---|---|
| 2024 | $2,582 | $18,918 | $4,500 | $14,418 |
| 2023 | $2,582 | $18,918 | $0 | $0 |
| 2022 | $2,582 | $18,918 | $4,500 | $14,418 |
| 2021 | $2,582 | $18,918 | $4,500 | $14,418 |
| 2020 | $2,425 | $17,765 | $4,500 | $13,265 |
| 2019 | $2,425 | $17,765 | $4,500 | $13,265 |
| 2017 | $2,381 | $30,204 | $17,352 | $12,852 |
| 2016 | $2,381 | $17,352 | $4,500 | $12,852 |
| 2015 | $2,381 | $30,204 | $17,352 | $12,852 |
| 2014 | $1,352 | $12,043 | $0 | $0 |
| 2013 | $1,604 | $12,043 | $0 | $0 |
Agents Affiliated with this Home
-
S
Seller's Agent in 2019
Shatara Moore
Progress Residential Property
-
N
Buyer's Agent in 2019
NON-MLS NON-BOARD AGENT
NON-MLS OR NON-BOARD OFFICE
-
C
Seller's Agent in 2014
CECILIA FORSTER
RE/MAX LEGACY
-
N
Seller's Agent in 2014
Nick Jamison
Crye-leike Property Management
-
U
Seller Co-Listing Agent in 2014
Unknown Member
Crye-leike Property Management
-
M
Buyer's Agent in 2014
MIKE ANDERSON
Keller Williams Realty
Map
Source: MLS United
MLS Number: 2290698
APN: 1065150200005400
- 9387 Joe Lyon Blvd
- 9293 Bryant Trent Blvd
- 5583 Liberty Ridge Cove
- 5474 Stone Arch Place
- 5456 Stone Arch Place
- 5627 Millers Cove
- 7602 Bridalbrook Ln
- 9192 Rachel Shea Ave
- 7317 Patsy Cir N
- 5469 Briardale Dr
- 5462 Stone Arch Cove
- 5427 Riverstone Dr
- 5458 Glenstone Cove
- 7206 State Line Rd
- 5466 Glennstone Cove S
- 8992 Gavin Dr
- 9015 Champlain Dr
- 5324 Annandale Dr Unit 5324 Annandale Dr TN
- 8910 Travis Dr
- 5385 Hightor Ln
