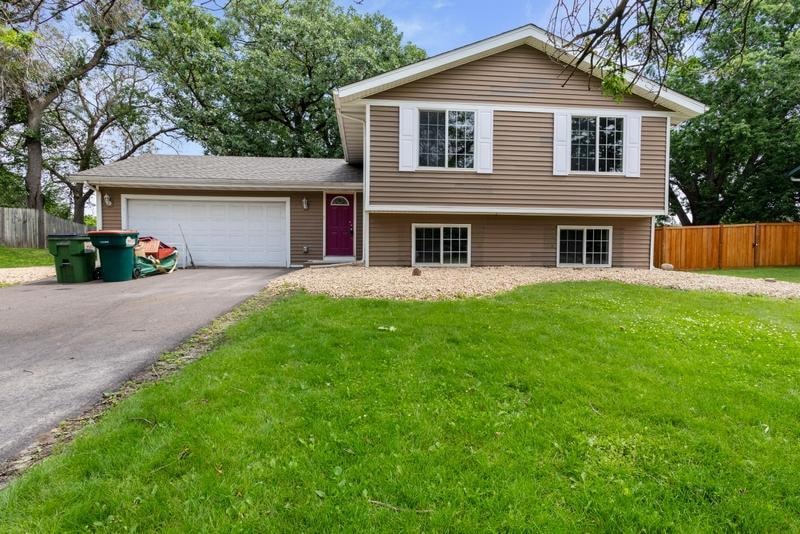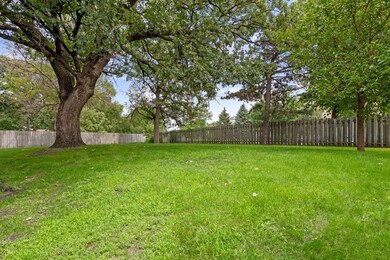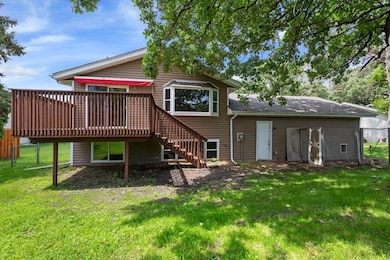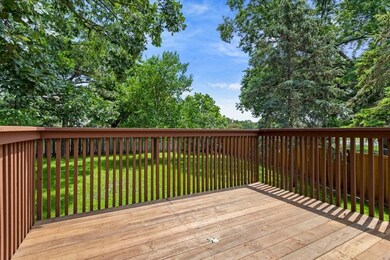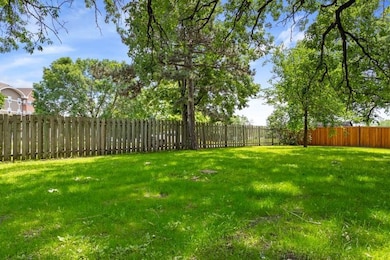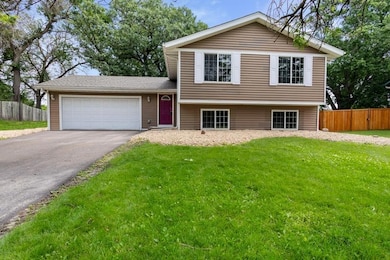
9469 Tyler St NE Minneapolis, MN 55434
Highlights
- Deck
- Stainless Steel Appliances
- Cul-De-Sac
- No HOA
- The kitchen features windows
- 2 Car Attached Garage
About This Home
As of August 2024Highest and best due by 8PM on 7/31/2024. THIS 4 BEDROOM, 2 BATH, 2 CAR GARAGE HOME HAS BEEN REMODELED WITH BRAND NEW CABINETS,SINK, VINYL PLANKFLOORING IN THE KITCHEN,FOYER AND BATHROOM. NEW INTERIOR 6 PANEL WHITE DOORS, TRIM AND FRESHLY PAINTED,NEW CARPET THRU OUT.REMODELED BATHROOMS, NEW FURNACE, NEW CENTRAL AIR AND NEW SHINGLES. MEW FRONT DOORAND GARAGE SERVICE DOOR. NEW SHUTTERS ON THE EXTERIOR WITH SOME NEW LANDSCAPING ROCK. ALL THIS ON THECUL-DE-SAC CALLING YOU HOME! CLOSE TO FREEWAY ACCESS, SHOPPING, SCHOOL DISTRICT 16 AND MUCH MORE! Red awning off patio door , washer and dryer all sold as is, the seller has not lived in the home and does not know of working order.
Home Details
Home Type
- Single Family
Est. Annual Taxes
- $3,144
Year Built
- Built in 1981
Lot Details
- 0.3 Acre Lot
- Lot Dimensions are 74x154x122x153
- Cul-De-Sac
Parking
- 2 Car Attached Garage
- Insulated Garage
- Garage Door Opener
Home Design
- Bi-Level Home
Interior Spaces
- Family Room
- Living Room
- Combination Kitchen and Dining Room
- Finished Basement
- Basement Window Egress
Kitchen
- Range
- Dishwasher
- Stainless Steel Appliances
- The kitchen features windows
Bedrooms and Bathrooms
- 4 Bedrooms
Laundry
- Dryer
- Washer
Additional Features
- Deck
- Forced Air Heating and Cooling System
Community Details
- No Home Owners Association
- Clover Leaf Farm 2Nd Add Subdivision
Listing and Financial Details
- Assessor Parcel Number 303123440004
Ownership History
Purchase Details
Home Financials for this Owner
Home Financials are based on the most recent Mortgage that was taken out on this home.Purchase Details
Home Financials for this Owner
Home Financials are based on the most recent Mortgage that was taken out on this home.Similar Homes in Minneapolis, MN
Home Values in the Area
Average Home Value in this Area
Purchase History
| Date | Type | Sale Price | Title Company |
|---|---|---|---|
| Deed | $390,000 | -- | |
| Deed | $270,000 | -- |
Mortgage History
| Date | Status | Loan Amount | Loan Type |
|---|---|---|---|
| Open | $382,936 | New Conventional | |
| Previous Owner | $214,604 | New Conventional | |
| Previous Owner | $125,000 | New Conventional | |
| Previous Owner | $23,456 | Construction | |
| Previous Owner | $70,000 | Unknown |
Property History
| Date | Event | Price | Change | Sq Ft Price |
|---|---|---|---|---|
| 08/23/2024 08/23/24 | Sold | $390,000 | +2.7% | $217 / Sq Ft |
| 08/21/2024 08/21/24 | Pending | -- | -- | -- |
| 07/08/2024 07/08/24 | For Sale | $379,900 | -- | $212 / Sq Ft |
Tax History Compared to Growth
Agents Affiliated with this Home
-
Debbie Rudnitski

Seller's Agent in 2024
Debbie Rudnitski
RE/MAX Advantage Plus
(612) 750-0897
54 in this area
127 Total Sales
-
Charles Chesumbai

Buyer's Agent in 2024
Charles Chesumbai
Southbridge Realty LLC
(952) 800-0100
5 in this area
88 Total Sales
Map
Source: NorthstarMLS
MLS Number: 6562219
APN: 30-31-23-44-0004
- 9624 Taylor St NE
- 824 96th Ln NE
- 905 97th Ln NE
- 9113 Van Buren St NE
- 9805 Jackson St NE
- 553 Pleasure Creek Dr
- 583 97th Ln NE
- 9335 6th St NE
- 1146 100th Dr NE Unit A
- 167 96th Ln NE Unit 185
- 8827 Lincoln St NE
- 151 96th Ln NE
- 138 96th Ln NE Unit 138
- 133 96th Ln NE Unit 133
- 125 96th Ln NE
- 111 96th Ln NE
- 8701 Polk St NE
- 116 91st Ln NE
- 847 102nd Ln NE
- 10252 Jackson St NE
