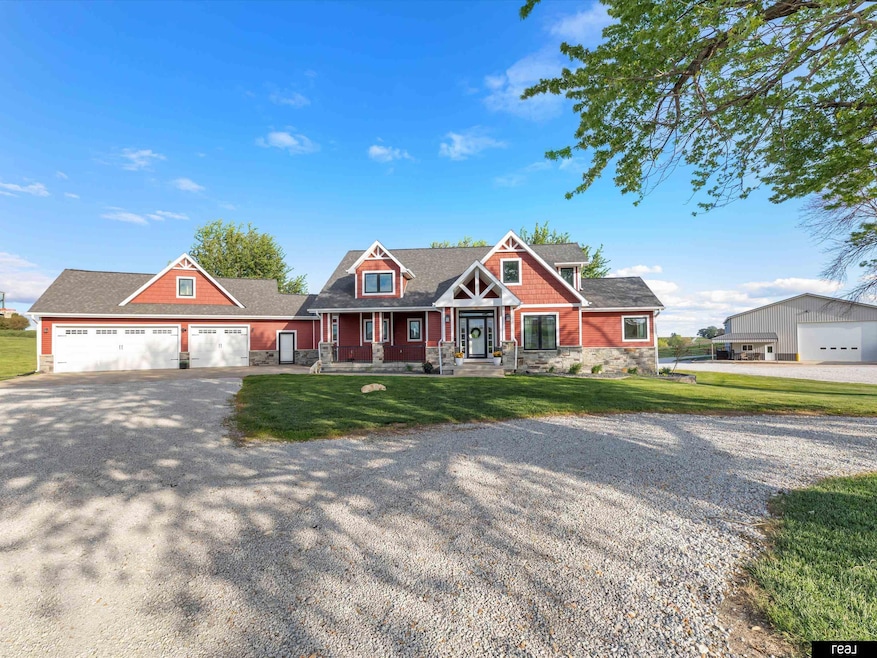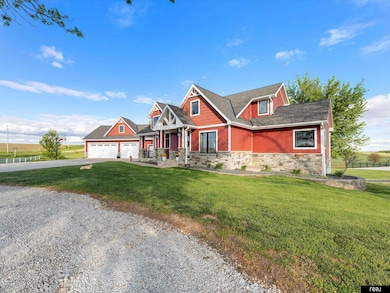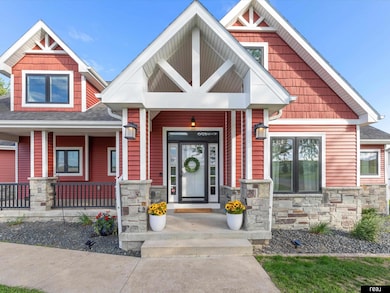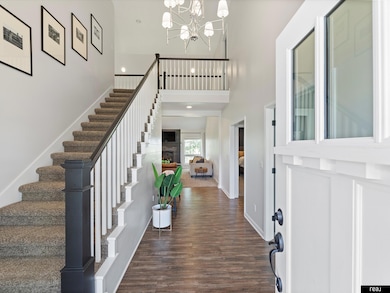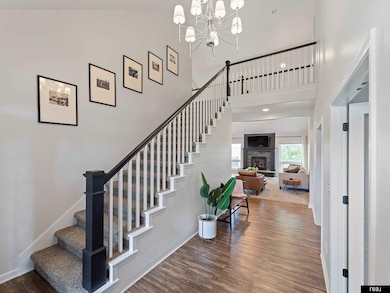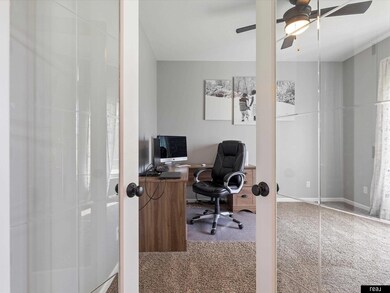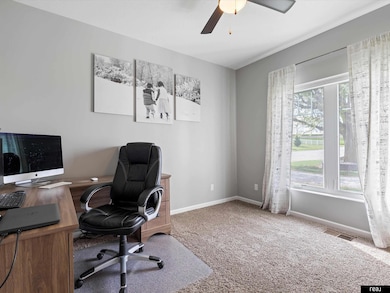
Estimated payment $8,826/month
Highlights
- Deck
- 3 Car Attached Garage
- Geothermal Heating and Cooling
- No HOA
- Central Air
- Gas Log Fireplace
About This Home
Ready to fall in love with peaceful living in an immaculate home? This one has it all. Stunning 1.5 story will take your breath away with tall ceilings, open concept floor plan with walkway on 2nd floor over main living area, and chef's kitchen with huge walk in pantry and stainless steel appliances. Convenient main floor laundry and mudroom off garage. Primary bedroom and attached spa-like suite is situated on the main floor with tub and tiled shower plus a massive walk-in closet. Heading upstairs you're greeted with a reading nook or perfect kids play area and two additional bedrooms and full bath. Fully finished walkout basement is an entertainer's dream with a full kitchen, huge family room, and two additional bedrooms with bathroom. Enjoy the summertime sunshine on your oversized composite deck. Need a space for all your toys and tools? Outbuilding is 50x90 with Loft Area and is Heated. There is an area in one side of the Building w/ Livestock feeding and watering area installed.
Home Details
Home Type
- Single Family
Est. Annual Taxes
- $9,806
Year Built
- Built in 2015
Lot Details
- 4.67 Acre Lot
- Lot Dimensions are 434 x 538 x 425 x 436
Parking
- 3 Car Attached Garage
Home Design
- Composition Roof
- Concrete Perimeter Foundation
Interior Spaces
- 1.5-Story Property
- Gas Log Fireplace
- Living Room with Fireplace
Kitchen
- Oven or Range
- Microwave
- Dishwasher
Bedrooms and Bathrooms
- 5 Bedrooms
- Dual Sinks
- Shower Only
Basement
- Walk-Out Basement
- Basement with some natural light
Outdoor Features
- Deck
- Outbuilding
Schools
- Shelby - Rising City Elementary And Middle School
- Shelby - Rising City High School
Utilities
- Central Air
- Heating System Uses Propane
- Geothermal Heating and Cooling
- Septic Tank
Community Details
- No Home Owners Association
- 25 78 40 Pt Ne Se Parcel A 4.67 Net Ac Subdivision
Listing and Financial Details
- Assessor Parcel Number 831325401001
Map
Home Values in the Area
Average Home Value in this Area
Tax History
| Year | Tax Paid | Tax Assessment Tax Assessment Total Assessment is a certain percentage of the fair market value that is determined by local assessors to be the total taxable value of land and additions on the property. | Land | Improvement |
|---|---|---|---|---|
| 2024 | $9,806 | $832,703 | $57,414 | $775,289 |
| 2023 | $7,982 | $832,703 | $57,414 | $775,289 |
| 2022 | $7,982 | $585,984 | $57,414 | $528,570 |
| 2021 | $7,718 | $585,984 | $57,414 | $528,570 |
| 2020 | $6,730 | $530,715 | $57,414 | $473,301 |
| 2019 | $6,570 | $508,176 | $0 | $0 |
| 2018 | $6,320 | $508,176 | $0 | $0 |
| 2017 | $6,320 | $508,176 | $0 | $0 |
| 2016 | $874 | $65,189 | $0 | $0 |
| 2015 | $874 | $42,189 | $0 | $0 |
| 2014 | $572 | $42,189 | $0 | $0 |
Property History
| Date | Event | Price | Change | Sq Ft Price |
|---|---|---|---|---|
| 05/23/2025 05/23/25 | For Sale | $1,450,000 | -- | $324 / Sq Ft |
Mortgage History
| Date | Status | Loan Amount | Loan Type |
|---|---|---|---|
| Closed | $340,000 | New Conventional | |
| Closed | $45,777 | Unknown | |
| Closed | $46,500 | Commercial | |
| Closed | $37,200 | New Conventional | |
| Closed | $380,000 | Construction | |
| Closed | $41,250 | New Conventional | |
| Closed | $32,000 | New Conventional |
Similar Home in Avoca, IA
Source: Great Plains Regional MLS
MLS Number: 22513972
APN: 831325401001
- 405 Summit St
- 521 Patton Loop
- 513 Patton Loop
- 424 Patton Loop
- 608 Patton Loop
- 500 Patton Loop
- 509 Patton Loop
- 505 Patton Loop
- 516 Patton
- 500 Des Moines St
- 16.36 AC East St
- 701 Spring St
- 201 Plateau St
- 204 E Mill St
- 701 N Walnut St
- 613 N Walnut St
- 513 E Wood St Unit 303
- 0 7739 09 376 001 Unit 25-1525
- None 7739 09 376 001
- 606 N Chestnut St
- 1405 Chestnut St Unit 6
- 1206 Elm St
- 1506 Oak St
- 6 E 18th St
- 704 E 14th St Unit 3
- 704 E 14th St Unit 6
- 1601 Redwood Dr
- 1105 Park St
- 205 Montgomery St
- 527 Main St Unit 1
- 527 Main St Unit 3
- 414 4th St
- 2704 E Kanesville Blvd
- 2009 Sherwood Ct
- 38 Dillman Dr
- 317 North Ave
- 720 Valley View Dr
- 1106 Marshall Ave
- 901 Franklin Ave
- 649 Parkwild Dr Unit 3-F7
