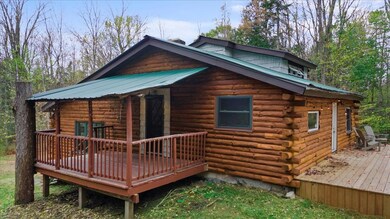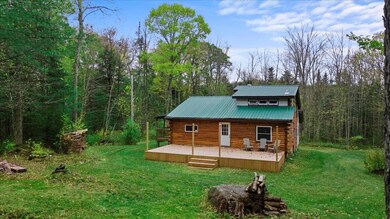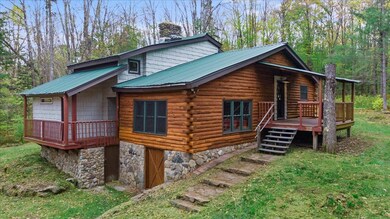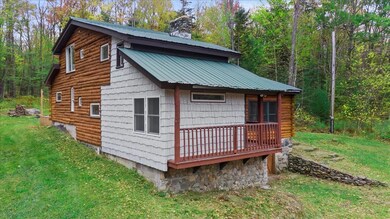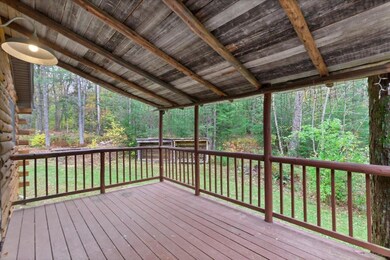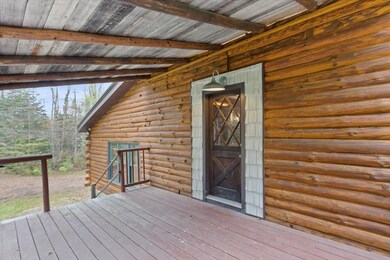
947 Boynton Rd Londonderry, VT 05148
Estimated Value: $356,000 - $505,000
Highlights
- 4.8 Acre Lot
- Deck
- Secluded Lot
- Countryside Views
- Wood Burning Stove
- Pond
About This Home
As of February 2024Who doesn't love a log cabin? This cozy home is tucked away in the woods of Londonderry, right in the middle of some of Vermont's finest recreation! The open yard with a small pond is surrounded by woods with access to nearby trials for exploring. A short distance to Lowell Lake, one of the area's beautiful natural lakes, 3 ski areas within 20 minutes, The Weston Playhouse for summer entertainment, a variety of fine dining, Viking Ski touring trails...the list is almost endless! Quiet and private, yet its a quick trip to the Farmers Market and the town center. Many recent upgrades make this an easy decision! Move in ready with upgraded kitchen and baths, a new deck overlooking a serene back yard and many systems updated. Almost five acres surround this special 3 bedroom getaway.
Home Details
Home Type
- Single Family
Est. Annual Taxes
- $3,898
Year Built
- Built in 1979
Lot Details
- 4.8 Acre Lot
- Dirt Road
- Home has sun exposure from multiple directions
- Secluded Lot
- Level Lot
- Wooded Lot
- Property is zoned RR
Home Design
- Log Cabin
- Concrete Foundation
- Poured Concrete
- Metal Roof
- Shingle Siding
Interior Spaces
- 2-Story Property
- Woodwork
- Vaulted Ceiling
- Wood Burning Stove
- Dining Area
- Countryside Views
Kitchen
- Electric Range
- Dishwasher
Flooring
- Softwood
- Tile
Bedrooms and Bathrooms
- 3 Bedrooms
- En-Suite Primary Bedroom
Laundry
- Dryer
- Washer
Basement
- Basement Fills Entire Space Under The House
- Connecting Stairway
- Interior and Exterior Basement Entry
- Laundry in Basement
Parking
- Dirt Driveway
- On-Site Parking
Outdoor Features
- Pond
- Deck
- Covered patio or porch
Schools
- Flood Brook Elementary School
- Choice Middle School
- Choice High School
Utilities
- Baseboard Heating
- Hot Water Heating System
- Heating System Uses Oil
- 220 Volts
- Drilled Well
- Electric Water Heater
- Septic Tank
- Cable TV Available
Community Details
- Trails
Ownership History
Purchase Details
Home Financials for this Owner
Home Financials are based on the most recent Mortgage that was taken out on this home.Purchase Details
Purchase Details
Home Financials for this Owner
Home Financials are based on the most recent Mortgage that was taken out on this home.Purchase Details
Purchase Details
Similar Homes in Londonderry, VT
Home Values in the Area
Average Home Value in this Area
Purchase History
| Date | Buyer | Sale Price | Title Company |
|---|---|---|---|
| Kerrigan Jeffrey | $10,000 | -- | |
| Kerrigan Jeffrey | $10,000 | -- | |
| Steven D Swift Trustee Of The Steven S | $470,000 | -- | |
| Steven D Swift Trustee Of The Steven S | $470,000 | -- | |
| Chobor Christopher G | $225,000 | -- | |
| Chobor Christopher G | $225,000 | -- | |
| Chobor Christopher G | $225,000 | -- | |
| Leszczak Peter | $72,000 | -- | |
| Corsones Christopher T | $165,000 | -- |
Property History
| Date | Event | Price | Change | Sq Ft Price |
|---|---|---|---|---|
| 02/02/2024 02/02/24 | Sold | $470,000 | -3.9% | $272 / Sq Ft |
| 12/30/2023 12/30/23 | Pending | -- | -- | -- |
| 10/19/2023 10/19/23 | For Sale | $489,000 | +117.3% | $283 / Sq Ft |
| 08/14/2020 08/14/20 | Sold | $225,000 | 0.0% | $130 / Sq Ft |
| 07/04/2020 07/04/20 | Pending | -- | -- | -- |
| 07/01/2020 07/01/20 | For Sale | $225,000 | -- | $130 / Sq Ft |
Tax History Compared to Growth
Tax History
| Year | Tax Paid | Tax Assessment Tax Assessment Total Assessment is a certain percentage of the fair market value that is determined by local assessors to be the total taxable value of land and additions on the property. | Land | Improvement |
|---|---|---|---|---|
| 2024 | $6,747 | $278,100 | $88,800 | $189,300 |
| 2023 | $3,898 | $181,300 | $95,100 | $86,200 |
| 2022 | $3,643 | $181,300 | $95,100 | $86,200 |
| 2021 | $3,763 | $181,300 | $95,100 | $86,200 |
| 2020 | $3,702 | $181,300 | $95,100 | $86,200 |
| 2019 | $3,552 | $181,300 | $95,100 | $86,200 |
| 2018 | $3,388 | $181,300 | $95,100 | $86,200 |
| 2016 | $3,636 | $195,800 | $82,700 | $113,100 |
Agents Affiliated with this Home
-
Alison Cummings

Seller's Agent in 2024
Alison Cummings
Cummings & Co
(802) 236-7564
19 in this area
112 Total Sales
-
Carrie Mathews

Buyer's Agent in 2024
Carrie Mathews
Winhall Real Estate
(802) 236-8458
18 in this area
188 Total Sales
-
Robert Sabol

Seller's Agent in 2020
Robert Sabol
Wohler Realty Group
(802) 379-8701
3 in this area
55 Total Sales
Map
Source: PrimeMLS
MLS Number: 4974888
APN: 357-110-11233
- 165 Stone Hollow
- 6795 Vt Route 100
- 45 Casper Ln
- 119 Old Tavern Rd
- 97 Vermont Route 100
- 1950 N Main St
- 3806 Vermont 11
- 132 Pingree Park Ln
- 00 Loon Circle Private
- 207 Brooks Ln
- 5 Snow Drift Ln Unit 6
- 1809 Marsh Hill Rd
- 173 Piper Hill Rd
- 524 Reilly Rd
- 26 Summit Trails Rd
- 501 Gates Rd
- 573 Middletown Rd
- 316 Little Pond Rd
- 33 W River St
- 710 Birch Hill Rd
- 947 Boynton Rd
- 949 Boynton Rd
- 849 Boynton Rd
- 963 Boynton Rd
- 801 Boynton Rd
- 1005 Boynton Rd
- 1139 Boynton Rd
- 667 Boynton Rd
- 698 Boynton Rd
- 609 Boynton Rd
- 0 Boynton Rd
- 610 Boynton Rd
- 473 Boynton Rd
- 344 Cobble Ridge Rd
- 444 Boynton Rd
- 1406 Boynton Rd
- 342 Cobble Ridge Rd
- 275 Boynton Rd
- 280 Dutchmans Ln
- 1527 Boynton Rd

