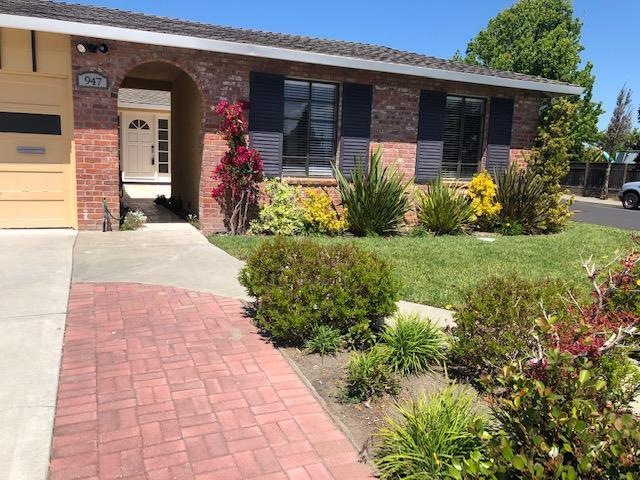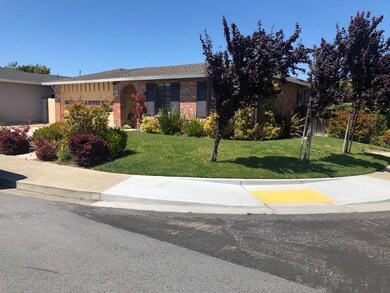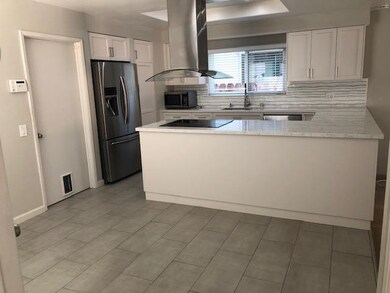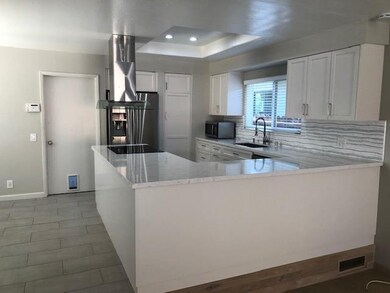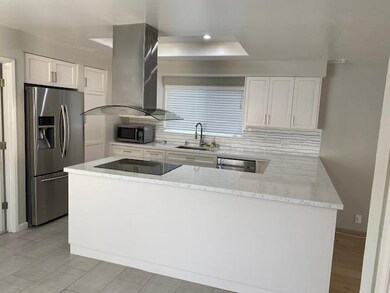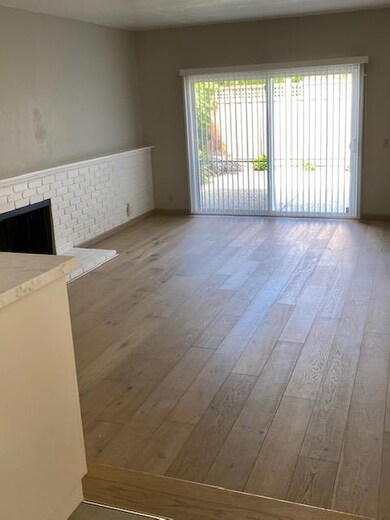
947 Crane Ave Foster City, CA 94404
Bay Vista NeighborhoodHighlights
- Wood Flooring
- Eat-In Kitchen
- Washer and Dryer
- Audubon Elementary School Rated A
- Forced Air Heating System
- 1-minute walk to Turnstone Park
About This Home
As of June 2020This beautiful one-story ranch style home is in a perfect location, close to grocery stores, parks, walking trails, and with the best elementary and middle schools in San Mateo County. This home has 4 spacious bedrooms 2 full baths and a two-car garage, a good size backyard for kids to play in or for entertaining. Recently remodeled both bathrooms and kitchen.
Last Agent to Sell the Property
S And T Properties License #01743158 Listed on: 05/21/2020
Last Buyer's Agent
Que Foor
Compass License #01377798

Home Details
Home Type
- Single Family
Est. Annual Taxes
- $22,127
Year Built
- 1965
Lot Details
- 6,177 Sq Ft Lot
Parking
- 2 Car Garage
Home Design
- Composition Roof
- Concrete Perimeter Foundation
Interior Spaces
- 1,780 Sq Ft Home
- 1-Story Property
- Free Standing Fireplace
- Family Room with Fireplace
Kitchen
- Eat-In Kitchen
- Gas Oven
Flooring
- Wood
- Tile
Bedrooms and Bathrooms
- 4 Bedrooms
- 2 Full Bathrooms
Laundry
- Laundry in Garage
- Washer and Dryer
Utilities
- Forced Air Heating System
- Heating System Uses Gas
Ownership History
Purchase Details
Home Financials for this Owner
Home Financials are based on the most recent Mortgage that was taken out on this home.Purchase Details
Home Financials for this Owner
Home Financials are based on the most recent Mortgage that was taken out on this home.Purchase Details
Home Financials for this Owner
Home Financials are based on the most recent Mortgage that was taken out on this home.Purchase Details
Similar Homes in the area
Home Values in the Area
Average Home Value in this Area
Purchase History
| Date | Type | Sale Price | Title Company |
|---|---|---|---|
| Grant Deed | $1,750,000 | Orange Coast Ttl Co Of Nocal | |
| Interfamily Deed Transfer | -- | Trgc | |
| Grant Deed | $890,000 | Old Republic Title Company | |
| Interfamily Deed Transfer | -- | Old Republic Title Company | |
| Interfamily Deed Transfer | -- | -- |
Mortgage History
| Date | Status | Loan Amount | Loan Type |
|---|---|---|---|
| Open | $958,803 | New Conventional | |
| Previous Owner | $220,000 | Commercial | |
| Previous Owner | $560,000 | New Conventional | |
| Previous Owner | $560,000 | New Conventional |
Property History
| Date | Event | Price | Change | Sq Ft Price |
|---|---|---|---|---|
| 07/12/2025 07/12/25 | For Sale | $1,949,000 | +11.4% | $1,095 / Sq Ft |
| 06/18/2020 06/18/20 | Sold | $1,750,000 | +3.7% | $983 / Sq Ft |
| 05/22/2020 05/22/20 | Pending | -- | -- | -- |
| 05/21/2020 05/21/20 | For Sale | $1,688,000 | +89.7% | $948 / Sq Ft |
| 10/15/2012 10/15/12 | Sold | $890,000 | +5.0% | $500 / Sq Ft |
| 09/21/2012 09/21/12 | Pending | -- | -- | -- |
| 09/14/2012 09/14/12 | For Sale | $848,000 | -- | $476 / Sq Ft |
Tax History Compared to Growth
Tax History
| Year | Tax Paid | Tax Assessment Tax Assessment Total Assessment is a certain percentage of the fair market value that is determined by local assessors to be the total taxable value of land and additions on the property. | Land | Improvement |
|---|---|---|---|---|
| 2025 | $22,127 | $1,952,151 | $1,355,352 | $596,799 |
| 2023 | $22,127 | $1,839,559 | $1,277,180 | $562,379 |
| 2022 | $21,395 | $1,803,490 | $1,252,138 | $551,352 |
| 2021 | $21,126 | $1,768,129 | $1,227,587 | $540,542 |
| 2020 | $11,876 | $1,002,118 | $601,271 | $400,847 |
| 2019 | $11,253 | $982,470 | $589,482 | $392,988 |
| 2018 | $10,759 | $963,207 | $577,924 | $385,283 |
| 2017 | $10,638 | $944,322 | $566,593 | $377,729 |
| 2016 | $10,623 | $925,807 | $555,484 | $370,323 |
| 2015 | $10,376 | $911,902 | $547,141 | $364,761 |
| 2014 | $10,127 | $894,040 | $536,424 | $357,616 |
Agents Affiliated with this Home
-
GOWTHAMAN GURUSAMY

Seller's Agent in 2025
GOWTHAMAN GURUSAMY
(510) 258-5667
70 Total Sales
-
Mahmood Azad
M
Seller's Agent in 2020
Mahmood Azad
S And T Properties
(650) 571-6400
1 in this area
14 Total Sales
-
Q
Buyer's Agent in 2020
Que Foor
Compass
-
R
Seller's Agent in 2012
Randall Starrett
Berkshire Hathaway HomeServices DrysdaleProperties
Map
Source: MLSListings
MLS Number: ML81793358
APN: 094-211-280
- 224 Shearwater Isle
- 998 Flying Fish St
- 752 Matsonia Dr
- 706 Widgeon St
- 145 Albacore Ln
- 758 Pinta Ln
- 290 Bonita Ln
- 626 Harvester Dr
- 613 Pilgrim Dr
- 320 Bowfin St
- 3206 Admiralty Ln
- 7203 Admiralty Ln
- 7212 Admiralty Ln
- 2208 Admiralty Ln
- 1028 Foster Square Ln Unit 404
- 1028 Foster Square Ln Unit 403
- 1111 Compass Ln Unit 106
- 1131 Compass Ln Unit 108
- 1081 Beach Park Blvd Unit 210
- 1061 Beach Park Blvd Unit 103
