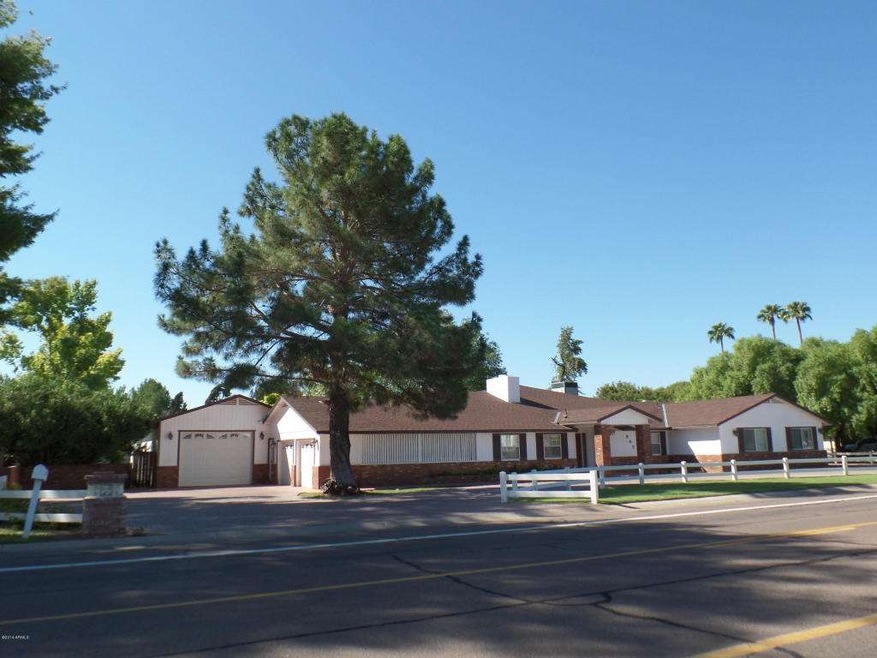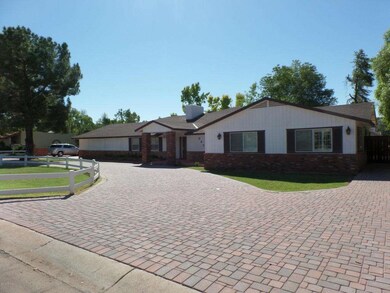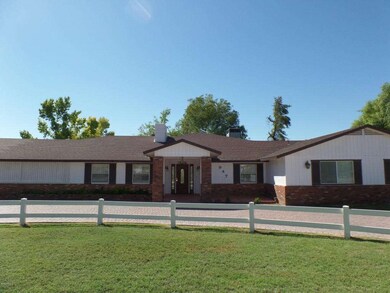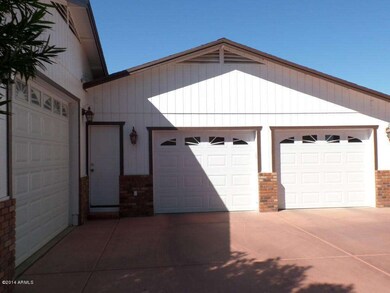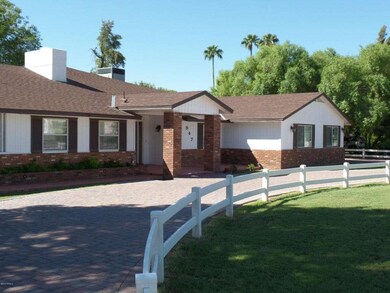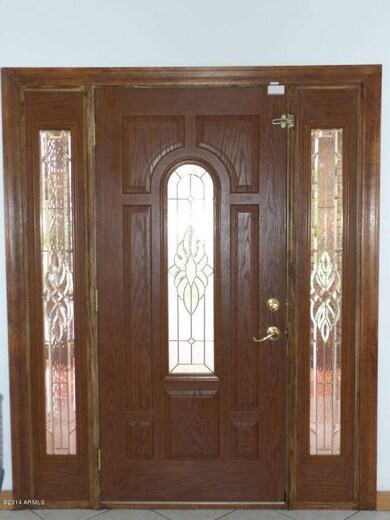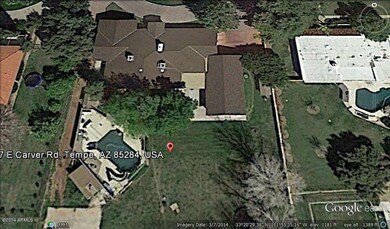
947 E Carver Rd Tempe, AZ 85284
South Tempe NeighborhoodHighlights
- Equestrian Center
- Heated Spa
- 0.97 Acre Lot
- C I Waggoner School Rated A-
- RV Garage
- Two Way Fireplace
About This Home
As of April 2024Fantastic horse property in the wonderful Buena Vista Ranchos subdivision. Priced to sell As-Is. 6 large bedrooms, which include a Mother-In-Law suite, 4 bathrooms, plus a den and a play room. Gorgeous picture windows, some have plantation shutters. Double-sided fireplace. Pavers make for a beautiful driveway, LOTS of parking! Separate extra large garage. Detached huge shop on South end of property with an RV gate on west side of home that allows you to drive to shop. Gated pebble-tec play pool with built-in spa and a water slide. Extended covered patio, mature trees and plenty of space for animals and/or toys!!! Two AC units approx 5 years, One unit approx 1 year. Sellers believe square footage is 5,500, buyer to verify. Spacious ranch style home in an elegant neighborhood of Tempe.
Last Agent to Sell the Property
East Valley Real Estate Group License #BR033546000 Listed on: 10/03/2014
Home Details
Home Type
- Single Family
Est. Annual Taxes
- $7,034
Year Built
- Built in 1982
Lot Details
- 0.97 Acre Lot
- Chain Link Fence
- Front and Back Yard Sprinklers
- Grass Covered Lot
HOA Fees
- $67 Monthly HOA Fees
Parking
- 2 Car Detached Garage
- 8 Open Parking Spaces
- Garage Door Opener
- Circular Driveway
- RV Garage
Home Design
- Wood Frame Construction
- Composition Roof
- Siding
Interior Spaces
- 4,484 Sq Ft Home
- 1-Story Property
- 2 Fireplaces
- Two Way Fireplace
- Double Pane Windows
- Security System Owned
Kitchen
- Eat-In Kitchen
- Breakfast Bar
- Built-In Microwave
Flooring
- Carpet
- Laminate
- Tile
Bedrooms and Bathrooms
- 6 Bedrooms
- Primary Bathroom is a Full Bathroom
- 4 Bathrooms
- Dual Vanity Sinks in Primary Bathroom
- Hydromassage or Jetted Bathtub
- Bathtub With Separate Shower Stall
Accessible Home Design
- No Interior Steps
Pool
- Heated Spa
- Play Pool
- Fence Around Pool
Outdoor Features
- Covered patio or porch
- Outdoor Storage
Schools
- C I Waggoner Elementary School
- Kyrene Middle School
- Corona Del Sol High School
Horse Facilities and Amenities
- Equestrian Center
- Horses Allowed On Property
Utilities
- Refrigerated Cooling System
- Heating Available
- Water Filtration System
- High Speed Internet
- Cable TV Available
Listing and Financial Details
- Tax Lot 107
- Assessor Parcel Number 301-51-123
Community Details
Overview
- Association fees include ground maintenance
- Golden Valley Association, Phone Number (602) 294-0999
- Buena Vista Ranchos Subdivision
Recreation
- Tennis Courts
- Community Playground
- Community Pool
Ownership History
Purchase Details
Purchase Details
Home Financials for this Owner
Home Financials are based on the most recent Mortgage that was taken out on this home.Purchase Details
Home Financials for this Owner
Home Financials are based on the most recent Mortgage that was taken out on this home.Purchase Details
Home Financials for this Owner
Home Financials are based on the most recent Mortgage that was taken out on this home.Purchase Details
Home Financials for this Owner
Home Financials are based on the most recent Mortgage that was taken out on this home.Purchase Details
Home Financials for this Owner
Home Financials are based on the most recent Mortgage that was taken out on this home.Purchase Details
Home Financials for this Owner
Home Financials are based on the most recent Mortgage that was taken out on this home.Similar Homes in the area
Home Values in the Area
Average Home Value in this Area
Purchase History
| Date | Type | Sale Price | Title Company |
|---|---|---|---|
| Warranty Deed | -- | None Listed On Document | |
| Warranty Deed | $1,550,000 | Valleywide Title | |
| Interfamily Deed Transfer | -- | First American Title Ins Co | |
| Interfamily Deed Transfer | -- | First American Title Ins Co | |
| Interfamily Deed Transfer | -- | First American Title Ins Co | |
| Interfamily Deed Transfer | -- | First American Title Ins Co | |
| Warranty Deed | $750,000 | Stewart Title & Trust Of Pho | |
| Interfamily Deed Transfer | -- | Stewart Title & Trust Of Pho | |
| Interfamily Deed Transfer | -- | Grand Cyn Title Agency Inc |
Mortgage History
| Date | Status | Loan Amount | Loan Type |
|---|---|---|---|
| Previous Owner | $1,240,000 | New Conventional | |
| Previous Owner | $503,717 | VA | |
| Previous Owner | $545,950 | VA | |
| Previous Owner | $417,000 | New Conventional | |
| Previous Owner | $133,000 | Credit Line Revolving | |
| Previous Owner | $365,255 | New Conventional | |
| Previous Owner | $393,000 | New Conventional | |
| Previous Owner | $350,000 | Credit Line Revolving | |
| Previous Owner | $100,000 | Credit Line Revolving | |
| Previous Owner | $50,000 | Credit Line Revolving | |
| Previous Owner | $280,000 | Unknown | |
| Previous Owner | $159,600 | No Value Available |
Property History
| Date | Event | Price | Change | Sq Ft Price |
|---|---|---|---|---|
| 04/30/2024 04/30/24 | Sold | $1,550,000 | -11.4% | $336 / Sq Ft |
| 03/29/2024 03/29/24 | Pending | -- | -- | -- |
| 03/16/2024 03/16/24 | For Sale | $1,750,000 | +133.3% | $380 / Sq Ft |
| 11/25/2014 11/25/14 | Sold | $750,000 | -3.2% | $167 / Sq Ft |
| 10/03/2014 10/03/14 | For Sale | $775,000 | -- | $173 / Sq Ft |
Tax History Compared to Growth
Tax History
| Year | Tax Paid | Tax Assessment Tax Assessment Total Assessment is a certain percentage of the fair market value that is determined by local assessors to be the total taxable value of land and additions on the property. | Land | Improvement |
|---|---|---|---|---|
| 2025 | $10,783 | $107,709 | -- | -- |
| 2024 | $10,507 | $102,580 | -- | -- |
| 2023 | $10,507 | $117,100 | $23,420 | $93,680 |
| 2022 | $9,992 | $105,510 | $21,100 | $84,410 |
| 2021 | $10,228 | $103,320 | $20,660 | $82,660 |
| 2020 | $9,989 | $100,560 | $20,110 | $80,450 |
| 2019 | $9,675 | $101,870 | $20,370 | $81,500 |
| 2018 | $9,362 | $96,400 | $19,280 | $77,120 |
| 2017 | $8,979 | $95,180 | $19,030 | $76,150 |
| 2016 | $9,065 | $100,270 | $20,050 | $80,220 |
| 2015 | $8,313 | $84,380 | $16,870 | $67,510 |
Agents Affiliated with this Home
-
J
Seller's Agent in 2024
Jeannette Doherty
West USA Realty
-
D
Buyer's Agent in 2024
Dennette Tunberg
Midland Real Estate Alliance
(602) 614-8046
3 in this area
18 Total Sales
-

Seller's Agent in 2014
Sharon Coffman
East Valley Real Estate Group
(480) 620-1198
36 Total Sales
-
T
Buyer's Agent in 2014
Tim Evans
Keller Williams Realty East Valley
(602) 703-8841
15 Total Sales
Map
Source: Arizona Regional Multiple Listing Service (ARMLS)
MLS Number: 5180311
APN: 301-51-123
- 1005 E Carver Rd
- 930 E Citation Ln
- 1010 E Buena Vista Dr
- 948 E Secretariat Dr
- 616 E Carver Rd
- 7833 S Kenneth Place
- 1060 E Louis Way Unit 14
- 8336 S Homestead Ln
- 7716 S Rita Ln Unit 3
- 790 E Sunburst Ln
- 7621 S Bonarden Ln
- 8373 S Forest Ave
- 1151 E Sunburst Ln
- 8606 S Dorsey Ln
- 8219 S Pecan Grove Cir
- 119 E Palomino Dr
- 8604 S Oak St
- 218 E Sunburst Ln
- 105 E Los Arboles Dr
- 76 E Calle de Arcos
