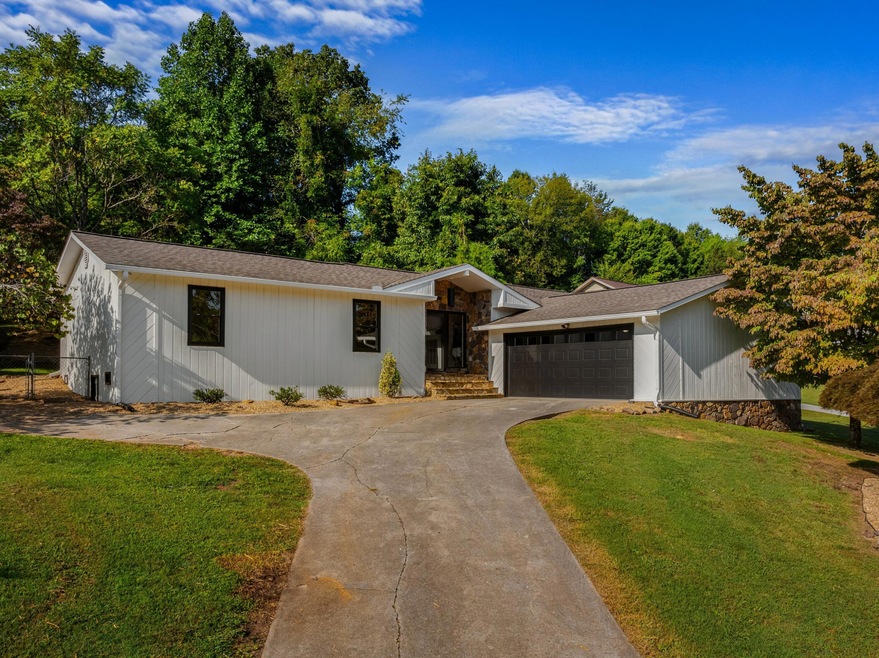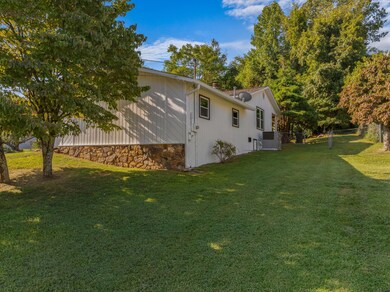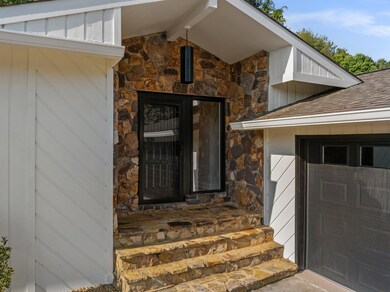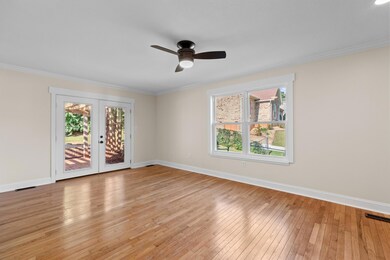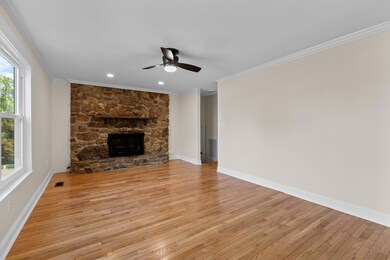
947 Mountain Laurel Rd Morristown, TN 37814
Highlights
- Ranch Style House
- 1 Fireplace
- No HOA
- Wood Flooring
- Granite Countertops
- 2 Car Attached Garage
About This Home
As of November 2024Back on the market!! Discover this completely renovated gem featuring 3 bedrooms and 2 bathrooms, all on one level. Enjoy the blend of classic and modern with beautiful hardwood floors, sleek LVP flooring, and fresh paint. The interior also boasts new doors, remodeled bathrooms, and elegant granite countertops. Cozy up by the stone fireplace with gas logs and take advantage of the all updated appliances in the kitchen.
The home includes an attached 2-car garage and is ideally situated near Panther Lake in Hamblen County, just minutes from Panther Creek State Park.
Recent updates include a roof that's only 4 years old, a gas furnace and air conditioning system that are 2 years old, and a water heater that's just 1 year old.
This move-in-ready home offers both style and comfort in a fantastic location.
Last Agent to Sell the Property
Re/Max Real Estate Ten Midtown License #354233 Listed on: 09/16/2024

Last Buyer's Agent
Re/Max Real Estate Ten Midtown License #354233 Listed on: 09/16/2024

Home Details
Home Type
- Single Family
Est. Annual Taxes
- $785
Year Built
- Built in 1976 | Remodeled
Lot Details
- 0.57 Acre Lot
- Lot Dimensions are 117x227x117x227
- Property fronts a county road
- Back Yard Fenced
- Chain Link Fence
- Gentle Sloping Lot
Parking
- 2 Car Attached Garage
Home Design
- Ranch Style House
- Block Foundation
- Shingle Roof
- Wood Siding
Interior Spaces
- 1,650 Sq Ft Home
- Ceiling Fan
- 1 Fireplace
- Double Pane Windows
- Insulated Windows
- Tilt-In Windows
- Entrance Foyer
Kitchen
- Electric Range
- Dishwasher
- Granite Countertops
Flooring
- Wood
- Tile
- Luxury Vinyl Tile
Bedrooms and Bathrooms
- 3 Bedrooms
- 2 Full Bathrooms
- Double Vanity
Laundry
- Laundry on main level
- Washer
- 220 Volts In Laundry
Outdoor Features
- Patio
Schools
- Alpha Elementary School
- Westview Middle School
- West High School
Utilities
- Central Air
- Heating System Uses Natural Gas
- Natural Gas Connected
- Gas Water Heater
- High Speed Internet
Community Details
- No Home Owners Association
- Panther Lake Subdivision
Listing and Financial Details
- Assessor Parcel Number 003.00
Ownership History
Purchase Details
Home Financials for this Owner
Home Financials are based on the most recent Mortgage that was taken out on this home.Purchase Details
Home Financials for this Owner
Home Financials are based on the most recent Mortgage that was taken out on this home.Purchase Details
Purchase Details
Home Financials for this Owner
Home Financials are based on the most recent Mortgage that was taken out on this home.Purchase Details
Purchase Details
Purchase Details
Purchase Details
Similar Homes in the area
Home Values in the Area
Average Home Value in this Area
Purchase History
| Date | Type | Sale Price | Title Company |
|---|---|---|---|
| Warranty Deed | $379,000 | Blue Ridge Title | |
| Warranty Deed | $379,000 | Blue Ridge Title | |
| Warranty Deed | $87,000 | Blue Ridge Title | |
| Deed | $106,000 | -- | |
| Warranty Deed | $117,000 | -- | |
| Deed | $91,000 | -- | |
| Warranty Deed | $64,000 | -- | |
| Deed | -- | -- | |
| Deed | -- | -- |
Mortgage History
| Date | Status | Loan Amount | Loan Type |
|---|---|---|---|
| Previous Owner | $52,000 | New Conventional | |
| Previous Owner | $35,000 | No Value Available | |
| Previous Owner | $105,300 | No Value Available |
Property History
| Date | Event | Price | Change | Sq Ft Price |
|---|---|---|---|---|
| 11/14/2024 11/14/24 | Sold | $379,000 | -2.6% | $230 / Sq Ft |
| 10/15/2024 10/15/24 | Pending | -- | -- | -- |
| 09/16/2024 09/16/24 | For Sale | $389,000 | 0.0% | $236 / Sq Ft |
| 09/04/2024 09/04/24 | Pending | -- | -- | -- |
| 08/28/2024 08/28/24 | For Sale | $389,000 | -- | $236 / Sq Ft |
Tax History Compared to Growth
Tax History
| Year | Tax Paid | Tax Assessment Tax Assessment Total Assessment is a certain percentage of the fair market value that is determined by local assessors to be the total taxable value of land and additions on the property. | Land | Improvement |
|---|---|---|---|---|
| 2024 | $758 | $38,500 | $7,175 | $31,325 |
| 2023 | $758 | $38,500 | $0 | $0 |
| 2022 | $758 | $38,500 | $7,175 | $31,325 |
| 2021 | $758 | $38,500 | $7,175 | $31,325 |
| 2020 | $758 | $38,500 | $7,175 | $31,325 |
| 2019 | $723 | $33,925 | $6,775 | $27,150 |
| 2018 | $723 | $33,925 | $6,775 | $27,150 |
| 2017 | $723 | $33,925 | $6,775 | $27,150 |
| 2016 | $675 | $33,925 | $6,775 | $27,150 |
| 2015 | $628 | $33,925 | $6,775 | $27,150 |
| 2014 | -- | $33,925 | $6,775 | $27,150 |
| 2013 | -- | $36,325 | $0 | $0 |
Agents Affiliated with this Home
-
James 'Jamey' Vaughn

Seller's Agent in 2024
James 'Jamey' Vaughn
RE/MAX
(423) 258-1627
129 Total Sales
Map
Source: Lakeway Area Association of REALTORS®
MLS Number: 704913
APN: 040P-D-003.00
- 968 Cedar Trace Ln
- 828 Bear Springs Rd
- 985 Panther Creek Rd
- 5700 Academy Dr
- 1025 Panther Creek Rd
- 1035 Panther Creek Rd
- 5715 Academy Dr
- 1045 Panther Creek Rd
- 5725 Academy Dr
- 1090 Panther Creek Rd
- 426 Willow Tree Ln
- 960 Pinewood Cir
- 359 Panther Springs Rd
- 994 Pinewood Cir
- 665 Pinewood Cir
- 640 Pinewood Cir
- 00 Fox Dr
- 4537 Horseshoe Trail
- 4413 Old Colony Ln
- 1357 Brookfield Dr
