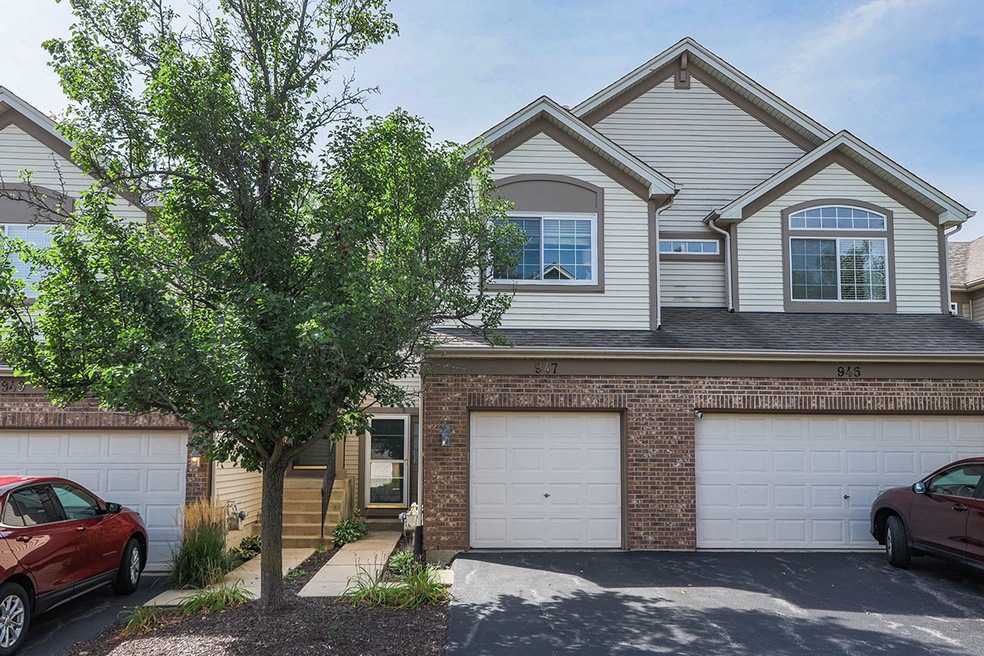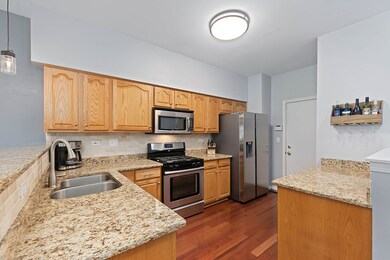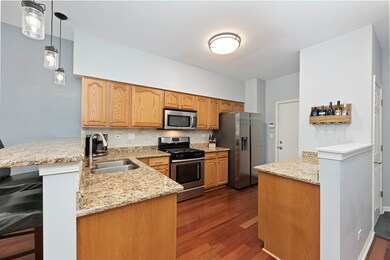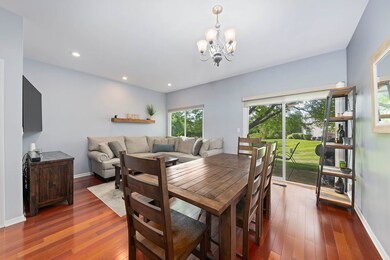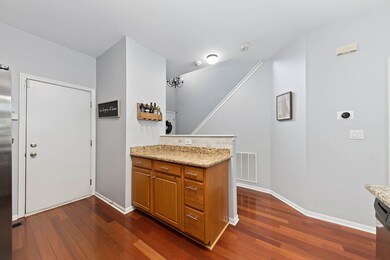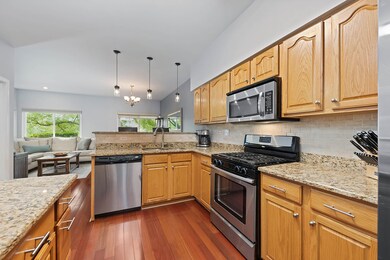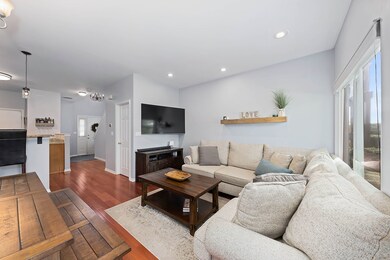
947 Parkhill Cir Aurora, IL 60502
Eola Yards NeighborhoodEstimated Value: $277,015 - $288,000
Highlights
- Fitness Center
- Community Pool
- Patio
- Nancy Young Elementary School Rated A
- 1 Car Attached Garage
- 4-minute walk to Asbury Park
About This Home
As of October 2022Fantastic, Light, Bright and Beautifully Kept 2 Bedroom, 1 1/2 bath Townhouse. This townhouse is move in ready!! So well kept and so many improvements in this Highly Desired Oakhurst Community. New Entry Tile as you enter the 2 story foyer. Kitchen boasts granite counter tops, new backsplash, Stainless Steel Appliances, new garbage disposal. Beautiful nature/pond view from the Family Room and back patio. Nice hardwood flooring throughout the main level. Primary Suite has double closets and beautiful remodeled bathroom. Second floor laundry too! New Windows, Epoxy Garage Floor, Nature Views and 204 Schools. Clubhouse community close to train station, I88, shops and dining. Don't miss this great opportunity to call this home.
Last Agent to Sell the Property
RE/MAX Professionals Select License #475153125 Listed on: 09/10/2022

Townhouse Details
Home Type
- Townhome
Est. Annual Taxes
- $4,360
Year Built
- Built in 1997
Lot Details
- 0.25
HOA Fees
Parking
- 1 Car Attached Garage
- Garage Transmitter
- Garage Door Opener
- Driveway
- Parking Included in Price
Home Design
- Asphalt Roof
- Vinyl Siding
Interior Spaces
- 1,213 Sq Ft Home
- 2-Story Property
- Ceiling Fan
- Family or Dining Combination
- Laundry Room
Kitchen
- Range
- Microwave
- Dishwasher
Bedrooms and Bathrooms
- 2 Bedrooms
- 2 Potential Bedrooms
Home Security
Schools
- Young Elementary School
- Granger Middle School
- Metea Valley High School
Utilities
- Central Air
- Heating System Uses Natural Gas
Additional Features
- Patio
- Lot Dimensions are 68 x 159
Listing and Financial Details
- Homeowner Tax Exemptions
Community Details
Overview
- Association fees include insurance, clubhouse, exercise facilities, pool, exterior maintenance, lawn care, snow removal
- 5 Units
- Manager Association, Phone Number (877) 999-6491
- Property managed by Foster Premier
Amenities
- Common Area
Recreation
- Fitness Center
- Community Pool
- Park
Pet Policy
- Limit on the number of pets
Security
- Resident Manager or Management On Site
- Carbon Monoxide Detectors
Ownership History
Purchase Details
Home Financials for this Owner
Home Financials are based on the most recent Mortgage that was taken out on this home.Purchase Details
Home Financials for this Owner
Home Financials are based on the most recent Mortgage that was taken out on this home.Purchase Details
Home Financials for this Owner
Home Financials are based on the most recent Mortgage that was taken out on this home.Purchase Details
Home Financials for this Owner
Home Financials are based on the most recent Mortgage that was taken out on this home.Purchase Details
Home Financials for this Owner
Home Financials are based on the most recent Mortgage that was taken out on this home.Similar Homes in Aurora, IL
Home Values in the Area
Average Home Value in this Area
Purchase History
| Date | Buyer | Sale Price | Title Company |
|---|---|---|---|
| Hanson Dennis | $230,000 | Ata/Gmt Title Agency | |
| Onesto Frank F | $170,000 | Stewart Title | |
| The Schlobohm Family 2007 Trust | $149,000 | Home Closing Services Inc | |
| Vanella Jane E | $152,000 | Home Closing Services Inc | |
| Heumann Mark R | $140,000 | Ctic | |
| Steger Debra J | $122,000 | -- |
Mortgage History
| Date | Status | Borrower | Loan Amount |
|---|---|---|---|
| Open | Wang Yirong | $158,000 | |
| Closed | Hanson Dennis | $187,014 | |
| Previous Owner | Onesto Frank F | $153,000 | |
| Previous Owner | Heumann Mark R | $135,000 | |
| Previous Owner | Heumann Mark R | $23,000 | |
| Previous Owner | Heumann Mark Richard | $114,000 | |
| Previous Owner | Heumann Mark R | $112,000 | |
| Previous Owner | Steger Debra J | $106,600 | |
| Previous Owner | Steger Debra J | $106,800 | |
| Previous Owner | Steger Debra J | $10,000 | |
| Previous Owner | Steger Debra J | $114,600 |
Property History
| Date | Event | Price | Change | Sq Ft Price |
|---|---|---|---|---|
| 10/11/2022 10/11/22 | Sold | $230,000 | 0.0% | $190 / Sq Ft |
| 09/17/2022 09/17/22 | Pending | -- | -- | -- |
| 09/10/2022 09/10/22 | For Sale | $230,000 | +35.3% | $190 / Sq Ft |
| 05/11/2018 05/11/18 | Sold | $170,000 | -4.5% | $140 / Sq Ft |
| 04/08/2018 04/08/18 | Pending | -- | -- | -- |
| 04/06/2018 04/06/18 | For Sale | $178,000 | +19.5% | $147 / Sq Ft |
| 05/11/2016 05/11/16 | Sold | $149,000 | 0.0% | $123 / Sq Ft |
| 04/26/2016 04/26/16 | Pending | -- | -- | -- |
| 04/26/2016 04/26/16 | Off Market | $149,000 | -- | -- |
| 04/19/2016 04/19/16 | For Sale | $154,000 | -- | $127 / Sq Ft |
Tax History Compared to Growth
Tax History
| Year | Tax Paid | Tax Assessment Tax Assessment Total Assessment is a certain percentage of the fair market value that is determined by local assessors to be the total taxable value of land and additions on the property. | Land | Improvement |
|---|---|---|---|---|
| 2023 | $4,584 | $64,400 | $15,000 | $49,400 |
| 2022 | $4,489 | $59,530 | $13,870 | $45,660 |
| 2021 | $4,360 | $57,400 | $13,370 | $44,030 |
| 2020 | $4,414 | $57,400 | $13,370 | $44,030 |
| 2019 | $4,246 | $54,600 | $12,720 | $41,880 |
| 2018 | $3,815 | $49,190 | $11,460 | $37,730 |
| 2017 | $3,741 | $47,520 | $11,070 | $36,450 |
| 2016 | $3,662 | $45,600 | $10,620 | $34,980 |
| 2015 | $3,607 | $43,290 | $10,080 | $33,210 |
| 2014 | $3,249 | $38,610 | $8,990 | $29,620 |
| 2013 | $3,218 | $38,880 | $9,050 | $29,830 |
Agents Affiliated with this Home
-
Joanne Baker

Seller's Agent in 2022
Joanne Baker
RE/MAX
(630) 362-2962
1 in this area
87 Total Sales
-
Christopher Paradis

Buyer's Agent in 2022
Christopher Paradis
Keller Williams Success Realty
(312) 783-4560
1 in this area
170 Total Sales
-
Wendy Pusczan

Seller's Agent in 2018
Wendy Pusczan
Keller Williams Infinity
(630) 561-4488
251 Total Sales
-
Linda Little

Seller's Agent in 2016
Linda Little
Little Realty
(630) 334-0575
1 in this area
2,110 Total Sales
-
Robert Sr. Little
R
Seller Co-Listing Agent in 2016
Robert Sr. Little
Little Realty
(630) 292-9000
1 in this area
43 Total Sales
Map
Source: Midwest Real Estate Data (MRED)
MLS Number: 11624913
APN: 07-18-413-037
- 977 Parkhill Cir
- 924 Parkhill Cir
- 907 Asbury Dr
- 2432 Reflections Dr Unit T2204
- 548 Asbury Dr
- 31W583 Liberty St
- 2296 Reflections Dr Unit C0501
- 2504 Waterside Dr
- 322 4th St
- 326 4th St
- 328 4th St
- 2226 Tremont Ave
- 2258 Reflections Dr Unit C0206
- 1110 Oakhill Dr
- 642 Wolverine Dr
- 390 Jamestown Ct Unit 201G
- 31W603 Liberty St
- 2758 Palm Springs Ln
- 2350 Lansburgh Ct
- 2906 Peachtree Cir
- 943 Parkhill Cir
- 947 Parkhill Cir
- 941 Parkhill Cir
- 949 Parkhill Cir
- 945 Parkhill Cir
- 951 Parkhill Cir Unit 9951
- 955 Parkhill Cir
- 953 Parkhill Cir
- 959 Parkhill Cir
- 961 Parkhill Cir Unit 961
- 961 Parkhill Cir
- 957 Parkhill Cir
- 963 Parkhill Cir
- 931 Parkhill Cir
- 935 Parkhill Cir
- 933 Parkhill Cir Unit 802
- 925 Park Hill Cir
- 929 Parkhill Cir
- 927 Parkhill Cir
- 925 Parkhill Cir
