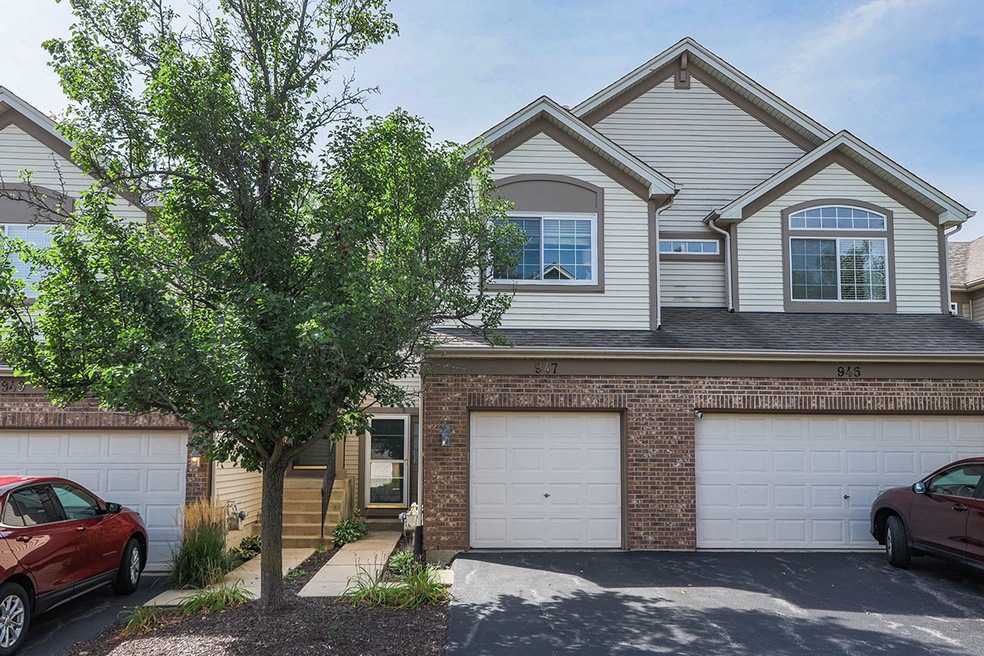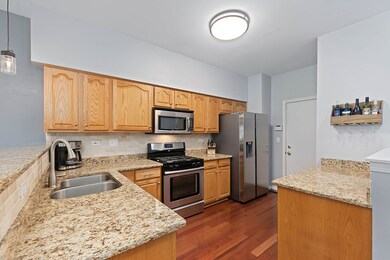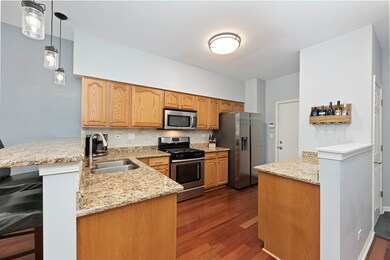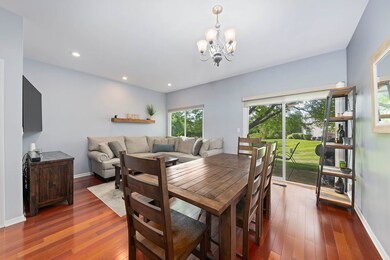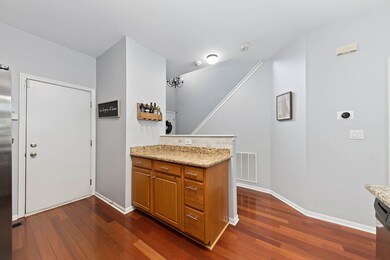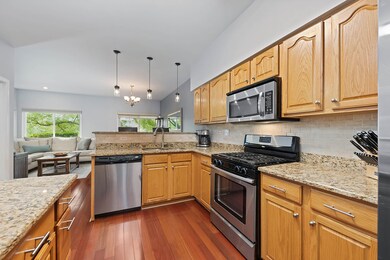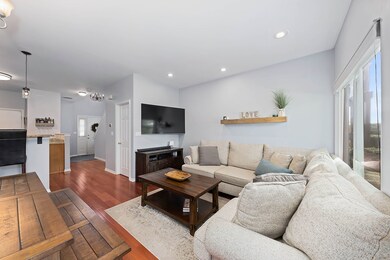
947 Parkhill Cir Aurora, IL 60502
Eola Yards NeighborhoodHighlights
- Fitness Center
- Community Pool
- Patio
- Nancy Young Elementary School Rated A
- 1 Car Attached Garage
- 4-minute walk to Asbury Park
About This Home
As of October 2022Fantastic, Light, Bright and Beautifully Kept 2 Bedroom, 1 1/2 bath Townhouse. This townhouse is move in ready!! So well kept and so many improvements in this Highly Desired Oakhurst Community. New Entry Tile as you enter the 2 story foyer. Kitchen boasts granite counter tops, new backsplash, Stainless Steel Appliances, new garbage disposal. Beautiful nature/pond view from the Family Room and back patio. Nice hardwood flooring throughout the main level. Primary Suite has double closets and beautiful remodeled bathroom. Second floor laundry too! New Windows, Epoxy Garage Floor, Nature Views and 204 Schools. Clubhouse community close to train station, I88, shops and dining. Don't miss this great opportunity to call this home.
Last Agent to Sell the Property
RE/MAX Professionals Select License #475153125 Listed on: 09/10/2022

Townhouse Details
Home Type
- Townhome
Est. Annual Taxes
- $4,360
Year Built
- Built in 1997
HOA Fees
Parking
- 1 Car Attached Garage
- Garage Transmitter
- Garage Door Opener
- Driveway
- Parking Included in Price
Home Design
- Asphalt Roof
- Vinyl Siding
Interior Spaces
- 1,213 Sq Ft Home
- 2-Story Property
- Ceiling Fan
- Family or Dining Combination
- Laundry Room
Kitchen
- Range
- Microwave
- Dishwasher
Bedrooms and Bathrooms
- 2 Bedrooms
- 2 Potential Bedrooms
Home Security
Schools
- Young Elementary School
- Granger Middle School
- Metea Valley High School
Utilities
- Central Air
- Heating System Uses Natural Gas
Additional Features
- Patio
- Lot Dimensions are 68 x 159
Listing and Financial Details
- Homeowner Tax Exemptions
Community Details
Overview
- Association fees include insurance, clubhouse, exercise facilities, pool, exterior maintenance, lawn care, snow removal
- 5 Units
- Manager Association, Phone Number (877) 999-6491
- Property managed by Foster Premier
Amenities
- Common Area
Recreation
- Fitness Center
- Community Pool
- Park
Pet Policy
- Limit on the number of pets
Security
- Resident Manager or Management On Site
- Carbon Monoxide Detectors
Ownership History
Purchase Details
Home Financials for this Owner
Home Financials are based on the most recent Mortgage that was taken out on this home.Purchase Details
Home Financials for this Owner
Home Financials are based on the most recent Mortgage that was taken out on this home.Purchase Details
Home Financials for this Owner
Home Financials are based on the most recent Mortgage that was taken out on this home.Purchase Details
Home Financials for this Owner
Home Financials are based on the most recent Mortgage that was taken out on this home.Purchase Details
Home Financials for this Owner
Home Financials are based on the most recent Mortgage that was taken out on this home.Similar Homes in Aurora, IL
Home Values in the Area
Average Home Value in this Area
Purchase History
| Date | Type | Sale Price | Title Company |
|---|---|---|---|
| Warranty Deed | $230,000 | Ata/Gmt Title Agency | |
| Warranty Deed | $170,000 | Stewart Title | |
| Warranty Deed | $149,000 | Home Closing Services Inc | |
| Warranty Deed | $152,000 | Home Closing Services Inc | |
| Warranty Deed | $140,000 | Ctic | |
| Warranty Deed | $122,000 | -- |
Mortgage History
| Date | Status | Loan Amount | Loan Type |
|---|---|---|---|
| Open | $158,000 | New Conventional | |
| Closed | $187,014 | No Value Available | |
| Previous Owner | $153,000 | New Conventional | |
| Previous Owner | $135,000 | Unknown | |
| Previous Owner | $23,000 | Credit Line Revolving | |
| Previous Owner | $114,000 | Unknown | |
| Previous Owner | $112,000 | No Value Available | |
| Previous Owner | $106,600 | Unknown | |
| Previous Owner | $106,800 | Unknown | |
| Previous Owner | $10,000 | Stand Alone Second | |
| Previous Owner | $114,600 | FHA |
Property History
| Date | Event | Price | Change | Sq Ft Price |
|---|---|---|---|---|
| 10/11/2022 10/11/22 | Sold | $230,000 | 0.0% | $190 / Sq Ft |
| 09/17/2022 09/17/22 | Pending | -- | -- | -- |
| 09/10/2022 09/10/22 | For Sale | $230,000 | +35.3% | $190 / Sq Ft |
| 05/11/2018 05/11/18 | Sold | $170,000 | -4.5% | $140 / Sq Ft |
| 04/08/2018 04/08/18 | Pending | -- | -- | -- |
| 04/06/2018 04/06/18 | For Sale | $178,000 | +19.5% | $147 / Sq Ft |
| 05/11/2016 05/11/16 | Sold | $149,000 | 0.0% | $123 / Sq Ft |
| 04/26/2016 04/26/16 | Pending | -- | -- | -- |
| 04/26/2016 04/26/16 | Off Market | $149,000 | -- | -- |
| 04/19/2016 04/19/16 | For Sale | $154,000 | -- | $127 / Sq Ft |
Tax History Compared to Growth
Tax History
| Year | Tax Paid | Tax Assessment Tax Assessment Total Assessment is a certain percentage of the fair market value that is determined by local assessors to be the total taxable value of land and additions on the property. | Land | Improvement |
|---|---|---|---|---|
| 2023 | $4,584 | $64,400 | $15,000 | $49,400 |
| 2022 | $4,489 | $59,530 | $13,870 | $45,660 |
| 2021 | $4,360 | $57,400 | $13,370 | $44,030 |
| 2020 | $4,414 | $57,400 | $13,370 | $44,030 |
| 2019 | $4,246 | $54,600 | $12,720 | $41,880 |
| 2018 | $3,815 | $49,190 | $11,460 | $37,730 |
| 2017 | $3,741 | $47,520 | $11,070 | $36,450 |
| 2016 | $3,662 | $45,600 | $10,620 | $34,980 |
| 2015 | $3,607 | $43,290 | $10,080 | $33,210 |
| 2014 | $3,249 | $38,610 | $8,990 | $29,620 |
| 2013 | $3,218 | $38,880 | $9,050 | $29,830 |
Agents Affiliated with this Home
-

Seller's Agent in 2022
Joanne Baker
RE/MAX
(630) 362-2962
1 in this area
84 Total Sales
-

Buyer's Agent in 2022
Christopher Paradis
Keller Williams Success Realty
(312) 783-4560
1 in this area
169 Total Sales
-

Seller's Agent in 2018
Wendy Pusczan
Keller Williams Infinity
(630) 561-4488
257 Total Sales
-

Seller's Agent in 2016
Linda Little
Little Realty
(630) 334-0575
1 in this area
2,124 Total Sales
-
R
Seller Co-Listing Agent in 2016
Robert Sr. Little
Little Realty
(630) 292-9000
1 in this area
39 Total Sales
Map
Source: Midwest Real Estate Data (MRED)
MLS Number: 11624913
APN: 07-18-413-037
- 931 Asbury Dr Unit 6931
- 2578 Crestview Dr
- 2845 Kendridge Ln
- 2468 Reflections Dr Unit T2401
- 2432 Reflections Dr Unit T2204
- 772 Panorama Ct Unit T2005
- 905 Burnham Ct
- 2311 Tremont Ave Unit 53
- 2598 Chasewood Ct Unit 47
- 2279 Reflections Dr Unit 1208
- 322 4th St
- 326 4th St
- 328 4th St
- 1051 Chadwick Ct
- 1110 Oakhill Dr
- 2701 Hamman Way
- 31W603 Liberty St
- 2758 Palm Springs Ln
- 515 Declaration Ln Unit 1401
- 1123 Chadwick Ct
