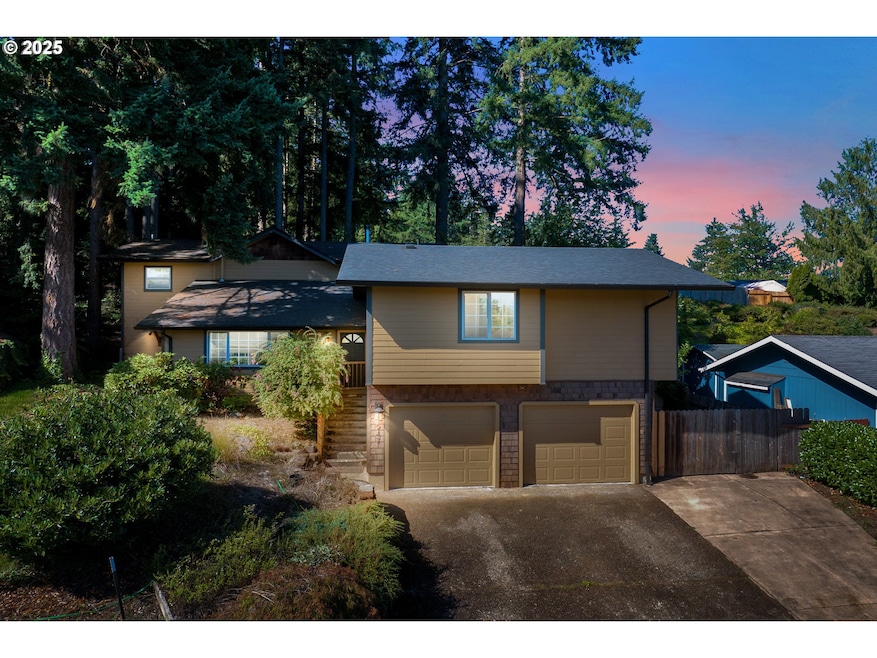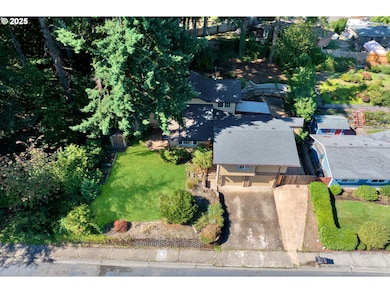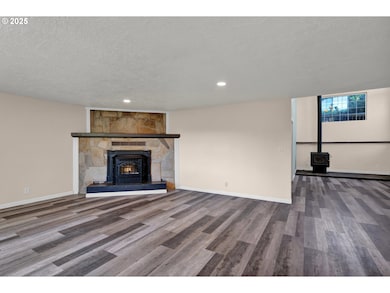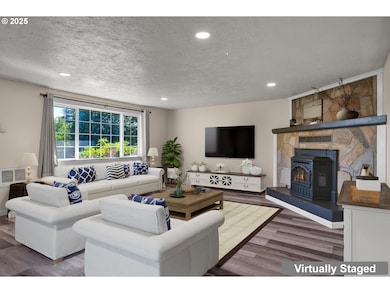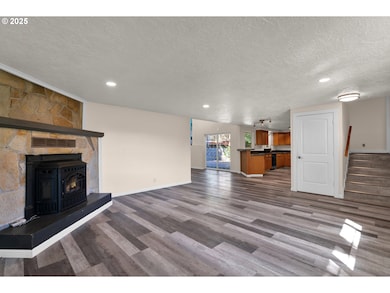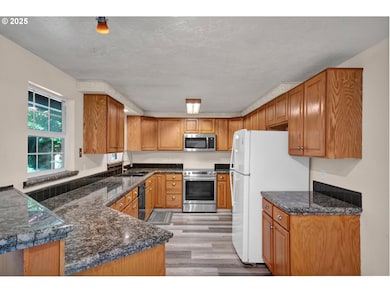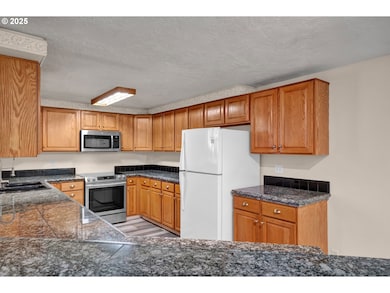947 S R St Cottage Grove, OR 97424
Estimated payment $3,665/month
Highlights
- RV Access or Parking
- Vaulted Ceiling
- 2 Fireplaces
- View of Trees or Woods
- Main Floor Primary Bedroom
- Granite Countertops
About This Home
This charming, previously remodeled 3070 ft home in town is the perfect blend of beauty and convenience. With five bedrooms and four bathrooms (two full, two half), this property offers a great separation of space and endless possibilities for modern life.As you step inside, you're greeted by a spacious living room featuring a rock mantel and a pellet stove to keep you comfortable year-round. As you move through, your eyes are immediately drawn to the formal dining room that soars with natural light, thanks to a wall of windows. A certified wood stove with a beautiful live-edge wooden mantel creates a warm and cozy atmosphere, perfect for gathering on a crisp fall evening. Off to the side, the large galley kitchen has beautiful countertops, ample storage, and is the central hub to this spacious home; bringing everyone together. This home truly shines with its incredible multi-generational living options. The main floor boasts a huge primary suite with its own private entrance and a small, separate living area complete with stackable washer and dryer hookups; this space is ideal for in-laws, a student, or even a spacious home office. The second primary suite is a true retreat—large, light, and bright, with Vaulted Ceilings and French doors that open to a private corner of the deck, you'll never want to leave. Its luxurious en-suite bathroom features a huge walk-in closet and a beautifully tiled shower. The second level of the home houses three additional bedrooms, offering plenty of space for family or guests. A full bathroom with a tub and a half bathroom in the third bedroom provide added convenience. Downstairs, the two-car garage includes laundry hookups and ample storage space. Out back, you'll find a patio with a tool shed and a terraced deck, all nestled under a canopy of trees—a perfect spot for a cup of coffee or a summer barbecue. With RV/Boat parking, this home is ready for all Oregon has to give.
Listing Agent
United Real Estate Properties Brokerage Email: simon@urepro.com License #201222113 Listed on: 09/19/2025

Home Details
Home Type
- Single Family
Est. Annual Taxes
- $5,642
Year Built
- Built in 1977
Lot Details
- 0.25 Acre Lot
- Fenced
- Terraced Lot
- Private Yard
Parking
- 2 Car Attached Garage
- Driveway
- RV Access or Parking
Property Views
- Woods
- Territorial
Home Design
- Split Level Home
- Composition Roof
- Wood Siding
Interior Spaces
- 3,070 Sq Ft Home
- 3-Story Property
- Vaulted Ceiling
- 2 Fireplaces
- Wood Burning Fireplace
- Electric Fireplace
- Family Room
- Living Room
- Dining Room
- First Floor Utility Room
- Laundry Room
Kitchen
- Free-Standing Range
- Granite Countertops
- Disposal
Bedrooms and Bathrooms
- 5 Bedrooms
- Primary Bedroom on Main
Basement
- Partial Basement
- Crawl Space
Accessible Home Design
- Accessibility Features
Outdoor Features
- Patio
- Shed
Schools
- Harrison Elementary School
- Lincoln Middle School
- Cottage Grove High School
Utilities
- Window Unit Cooling System
- Zoned Heating
- Pellet Stove burns compressed wood to generate heat
- Radiant Heating System
- Electric Water Heater
Community Details
- No Home Owners Association
Listing and Financial Details
- Assessor Parcel Number 1120466
Map
Home Values in the Area
Average Home Value in this Area
Tax History
| Year | Tax Paid | Tax Assessment Tax Assessment Total Assessment is a certain percentage of the fair market value that is determined by local assessors to be the total taxable value of land and additions on the property. | Land | Improvement |
|---|---|---|---|---|
| 2025 | $5,789 | $316,804 | -- | -- |
| 2024 | $5,642 | $307,577 | -- | -- |
| 2023 | $5,642 | $298,619 | $0 | $0 |
| 2022 | $5,305 | $289,922 | $0 | $0 |
| 2021 | $5,159 | $281,478 | $0 | $0 |
| 2020 | $5,058 | $273,280 | $0 | $0 |
| 2019 | $4,787 | $265,321 | $0 | $0 |
| 2018 | $4,726 | $250,091 | $0 | $0 |
| 2017 | $4,595 | $250,091 | $0 | $0 |
| 2016 | $4,527 | $242,807 | $0 | $0 |
| 2015 | $4,189 | $235,735 | $0 | $0 |
| 2014 | $4,025 | $228,869 | $0 | $0 |
Property History
| Date | Event | Price | List to Sale | Price per Sq Ft | Prior Sale |
|---|---|---|---|---|---|
| 11/20/2025 11/20/25 | Price Changed | $605,000 | -1.6% | $197 / Sq Ft | |
| 09/30/2025 09/30/25 | Price Changed | $615,000 | -2.2% | $200 / Sq Ft | |
| 09/19/2025 09/19/25 | For Sale | $629,000 | +113.2% | $205 / Sq Ft | |
| 01/16/2018 01/16/18 | Sold | $295,000 | -21.3% | $96 / Sq Ft | View Prior Sale |
| 11/30/2017 11/30/17 | Pending | -- | -- | -- | |
| 06/02/2017 06/02/17 | For Sale | $375,000 | -- | $122 / Sq Ft |
Purchase History
| Date | Type | Sale Price | Title Company |
|---|---|---|---|
| Warranty Deed | $295,000 | Western Title | |
| Warranty Deed | $295,000 | Western Title & Escrow | |
| Warranty Deed | $124,700 | Western Pioneer Title Co |
Mortgage History
| Date | Status | Loan Amount | Loan Type |
|---|---|---|---|
| Previous Owner | $99,750 | No Value Available |
Source: Regional Multiple Listing Service (RMLS)
MLS Number: 559946589
APN: 1120466
- 1515 W Harrison Ave
- 940 S T Ct
- 1480 Edison Ave
- 953 S U St
- 2115 W Harrison Ave
- 1600 Fairview Place
- 935 S River Rd
- 770 Girard Ct
- 1021 S 1st St
- 840 S 1st St
- 125 Sweet Ln
- 115 S R St
- 78135 Daybreak Dr
- 0 Cottage Grove Lorane Rd
- 55 Q St
- 0 N P St Unit 783724412
- 1115 S 6th St
- 129 N P St
- 381 Talemena Dr
- 1132 Ash Ave
- 37462 Row River Rd
- 375 Foxtail Dr
- 39110 Carr Trail Rd Unit 1
- 98 W 29th Ave
- 2760 Willamette St
- 2380 Willamette St Unit A
- 2438 Potter St
- 2435 Jefferson St
- 2685 Woodstone Place
- 2800 Sunnyview Ln
- 1953 Riverview St
- 1848 Hilyard St
- 1836 Alder St
- 1837 Patterson St
- 1820 Ferry St
- 1755-1777 Mill St
- 485 E 17th Ave
- 751 E 16th Ave
- 2050 E 15th Ave
- 1990 W 17th Ave
