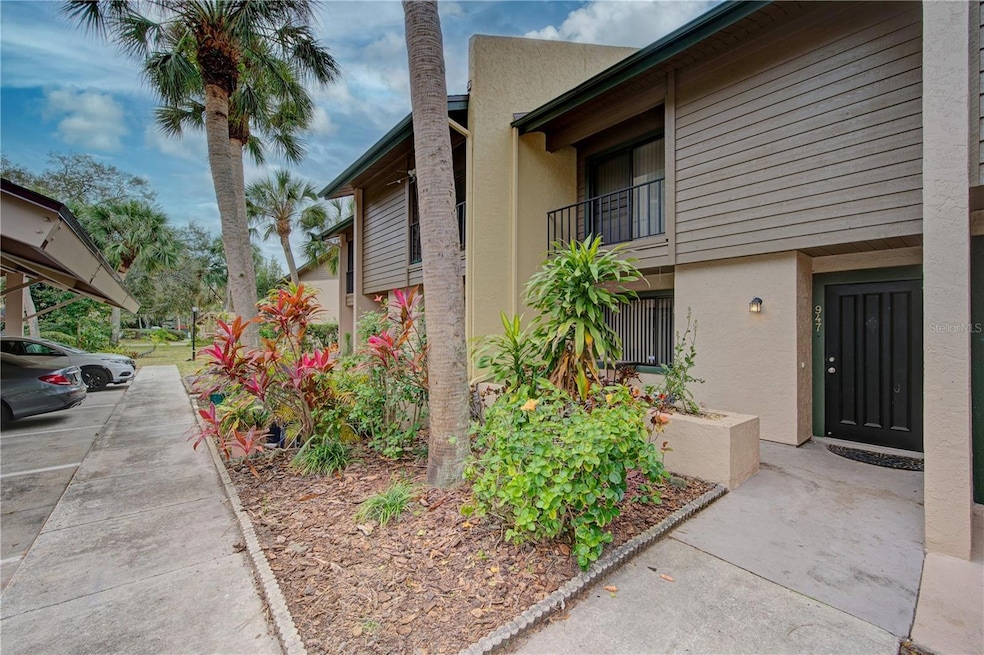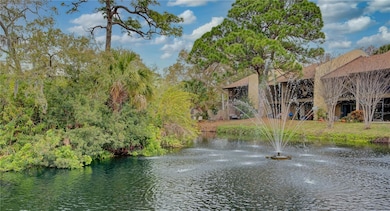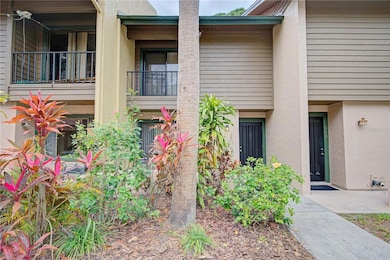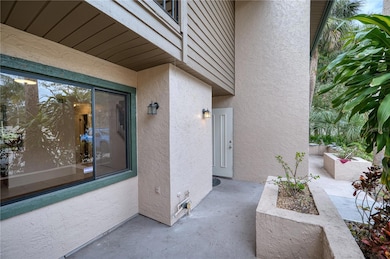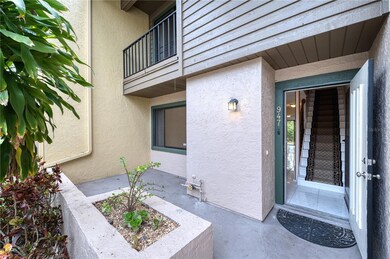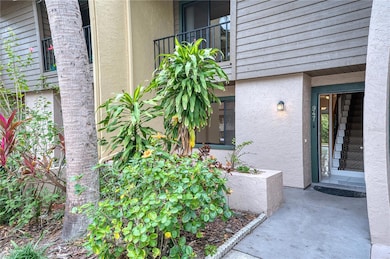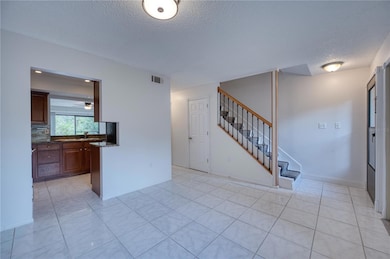
947 Sunridge Way Unit A3 Sarasota, FL 34234
Bayou Oaks NeighborhoodEstimated payment $1,986/month
Highlights
- 50 Feet of Pond Waterfront
- Fishing
- Clubhouse
- Booker High School Rated A-
- Pond View
- Property is near public transit
About This Home
One or more photo(s) has been virtually staged. Imagine ending each day with a glass of wine on your west-facing lanai, watching the sun melt into the lake. Or waking up to morning coffee on your private bedroom patio, surrounded by peace and privacy. This move-in-ready 2-bed, 2.5-bath townhouse-style condo in Sunridge offers more than just a home—it’s your opportunity to own a piece of the Sarasota lifestyle. Tucked away in a quiet, pet-friendly community, you're just minutes from downtown Sarasota, world-class beaches, and the cultural gems of the Ringling Museum, New College, and USF. Enjoy easy access to top-rated schools, shopping, and everyday conveniences—without ever feeling far from nature and tranquility. With four private patios, serene lake views, and recent updates including a sleek modern kitchen, stylish baths, and tile floors, every space is designed for comfort and connection. The new roof, in-unit laundry, two assigned parking spots (one covered), and low monthly bills (only electric and internet) make it an investor’s dream or a perfect personal getaway. Community amenities include a pool to enjoy with friends, a clubhouse, cable, water, sewer, trash, and exterior maintenance—all included in your HOA. Whether you're looking to relax, rent, or retreat, this is the lowest-priced condo in Sunridge—but it won’t last. Motivated seller. Make your move before this Sarasota gem disappears! Seller is offering a 1-year home warranty plan paid at closing.
Listing Agent
PREMIER SOTHEBY'S INTERNATIONAL REALTY Brokerage Phone: 941-364-4000 License #3262338 Listed on: 11/01/2024

Property Details
Home Type
- Condominium
Est. Annual Taxes
- $3,786
Year Built
- Built in 1982
Lot Details
- 50 Feet of Pond Waterfront
- Street terminates at a dead end
- East Facing Home
- Mature Landscaping
- Irrigation Equipment
- Landscaped with Trees
HOA Fees
- $565 Monthly HOA Fees
Home Design
- Slab Foundation
- Frame Construction
- Shingle Roof
- Block Exterior
Interior Spaces
- 1,263 Sq Ft Home
- 2-Story Property
- Shelving
- Ceiling Fan
- Window Treatments
- Living Room
- Formal Dining Room
- Inside Utility
- Pond Views
- Security Lights
Kitchen
- Breakfast Bar
- <<builtInOvenToken>>
- Range<<rangeHoodToken>>
- <<microwave>>
- Dishwasher
- Granite Countertops
- Disposal
Flooring
- Carpet
- Concrete
- Ceramic Tile
- Luxury Vinyl Tile
Bedrooms and Bathrooms
- 2 Bedrooms
- Primary Bedroom Upstairs
- En-Suite Bathroom
- <<tubWithShowerToken>>
- Shower Only
Laundry
- Laundry Room
- Laundry in Hall
- Laundry on upper level
- Dryer
Parking
- 1 Carport Space
- 2 Assigned Parking Spaces
Outdoor Features
- Access To Pond
- Balcony
- Covered patio or porch
Location
- Property is near public transit
Schools
- Emma E. Booker Elementary School
- Booker Middle School
- Booker High School
Utilities
- Central Heating and Cooling System
- Electric Water Heater
- High Speed Internet
- Cable TV Available
Listing and Financial Details
- Visit Down Payment Resource Website
- Tax Lot A1
- Assessor Parcel Number 2001071003
Community Details
Overview
- Association fees include pool, maintenance structure, ground maintenance, pest control, private road, recreational facilities, sewer, trash
- We Care 24/7 Management, Llc Peyt Dewar Association, Phone Number (941) 737-9492
- Sunridge Community
- Sunridge Subdivision
- Association Owns Recreation Facilities
- The community has rules related to allowable golf cart usage in the community
Recreation
- Community Pool
- Fishing
Pet Policy
- Pet Size Limit
- 2 Pets Allowed
- Dogs and Cats Allowed
- Small pets allowed
Additional Features
- Clubhouse
- Fire and Smoke Detector
Map
Home Values in the Area
Average Home Value in this Area
Tax History
| Year | Tax Paid | Tax Assessment Tax Assessment Total Assessment is a certain percentage of the fair market value that is determined by local assessors to be the total taxable value of land and additions on the property. | Land | Improvement |
|---|---|---|---|---|
| 2024 | $3,445 | $234,520 | -- | -- |
| 2023 | $3,445 | $213,200 | $0 | $213,200 |
| 2022 | $1,339 | $111,649 | $0 | $0 |
| 2021 | $1,310 | $108,397 | $0 | $0 |
| 2020 | $1,313 | $106,900 | $0 | $106,900 |
| 2019 | $2,011 | $112,100 | $0 | $112,100 |
| 2018 | $2,006 | $111,500 | $0 | $111,500 |
| 2017 | $1,934 | $102,971 | $0 | $0 |
| 2016 | $1,847 | $102,700 | $0 | $102,700 |
| 2015 | $1,672 | $85,100 | $0 | $85,100 |
| 2014 | $709 | $54,500 | $0 | $0 |
Property History
| Date | Event | Price | Change | Sq Ft Price |
|---|---|---|---|---|
| 07/01/2025 07/01/25 | Price Changed | $200,000 | 0.0% | $158 / Sq Ft |
| 07/01/2025 07/01/25 | For Sale | $200,000 | -2.4% | $158 / Sq Ft |
| 06/30/2025 06/30/25 | Off Market | $205,000 | -- | -- |
| 05/13/2025 05/13/25 | Price Changed | $205,000 | -6.8% | $162 / Sq Ft |
| 04/29/2025 04/29/25 | For Sale | $220,000 | 0.0% | $174 / Sq Ft |
| 04/12/2025 04/12/25 | Pending | -- | -- | -- |
| 04/05/2025 04/05/25 | For Sale | $220,000 | 0.0% | $174 / Sq Ft |
| 04/01/2025 04/01/25 | Pending | -- | -- | -- |
| 03/25/2025 03/25/25 | Price Changed | $220,000 | -11.6% | $174 / Sq Ft |
| 02/08/2025 02/08/25 | Price Changed | $249,000 | -2.4% | $197 / Sq Ft |
| 12/31/2024 12/31/24 | Price Changed | $255,000 | -3.8% | $202 / Sq Ft |
| 11/01/2024 11/01/24 | For Sale | $265,000 | -11.4% | $210 / Sq Ft |
| 10/07/2022 10/07/22 | Sold | $299,000 | 0.0% | $237 / Sq Ft |
| 09/12/2022 09/12/22 | Pending | -- | -- | -- |
| 08/27/2022 08/27/22 | Price Changed | $299,000 | -3.5% | $237 / Sq Ft |
| 08/21/2022 08/21/22 | For Sale | $310,000 | +210.0% | $245 / Sq Ft |
| 08/17/2018 08/17/18 | Off Market | $100,000 | -- | -- |
| 08/29/2014 08/29/14 | Sold | $100,000 | 0.0% | $79 / Sq Ft |
| 07/24/2014 07/24/14 | Pending | -- | -- | -- |
| 06/24/2014 06/24/14 | For Sale | $99,998 | +66.7% | $79 / Sq Ft |
| 05/15/2012 05/15/12 | Sold | $60,000 | 0.0% | $48 / Sq Ft |
| 04/11/2012 04/11/12 | Pending | -- | -- | -- |
| 02/28/2012 02/28/12 | For Sale | $60,000 | -- | $48 / Sq Ft |
Purchase History
| Date | Type | Sale Price | Title Company |
|---|---|---|---|
| Warranty Deed | $285,000 | Msc Title | |
| Warranty Deed | $100,000 | Msc Title Inc | |
| Warranty Deed | $60,000 | Msc Title Inc | |
| Warranty Deed | $85,500 | -- |
Similar Homes in Sarasota, FL
Source: Stellar MLS
MLS Number: A4627594
APN: 2001-07-1003
- 935 Sunridge Way Unit B4
- 933 Sunridge Way Unit B5
- 928 Sunridge Dr Unit F2
- 5084 Barrington Cir Unit 3202
- 5061 Barrington Cir Unit 1302
- 5014 Barrington Cir Unit 2102
- 5356 Royal Palm Ave
- 5382 Royal Palm Ave Unit 5382
- 5340 Royal Palm Ave Unit 5340
- 5378 Royal Palm Ave Unit 5378
- 5376 Royal Palm Ave Unit 5376
- 5100 Rilma Ave
- 905 Royal Palm Dr
- 4925 N Tamiami Trail Unit 207
- 4805 Rilma Ave Unit 106
- 4959 Remington Dr Unit 111
- 4950 Remington Dr Unit 114
- 4950 Remington Dr Unit 304
- 4950 Remington Dr Unit 104
- 4950 Remington Dr Unit 407
- 918 Sunridge Dr Unit E4
- 896 Sunridge Dr
- 5310 Royal Palm Ave
- 5310 Royal Palm Ave Unit 5310
- 5233 N Tamiami Trail
- 5051 Village Gardens Dr Unit 15
- 1225 46th St
- 4949 Village Gardens Dr Unit 219
- 1019 41st St Unit B
- 1157 41st St
- 5161 Boca Raton Ave
- 728 41st St
- 680 41st St
- 3915 Iroquois Ave
- 637 40th St
- 3843 Chapel Dr
- 1216 38th St Unit R
- 3605 Iroquois Ave Unit Main House
- 3605 Iroquois Ave
- 1080 Colleton Dr
