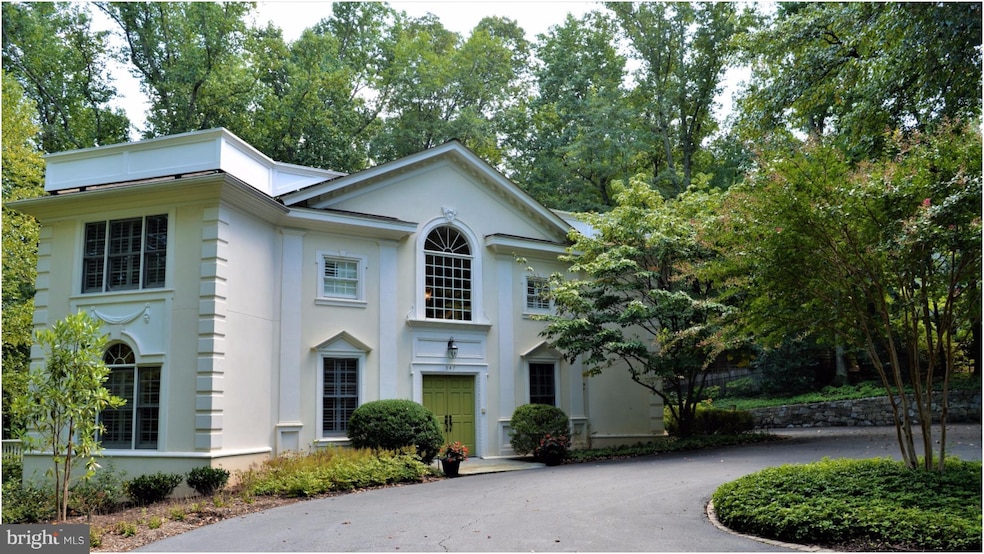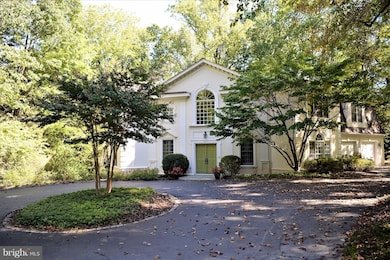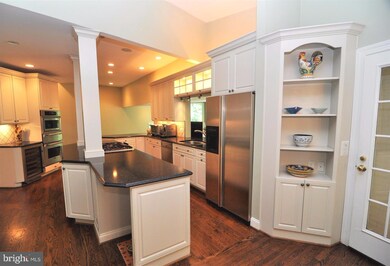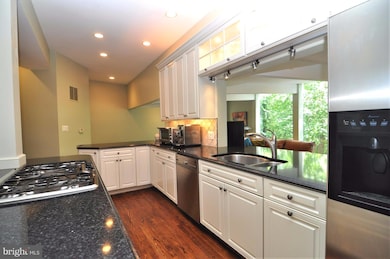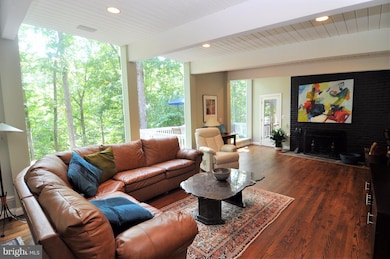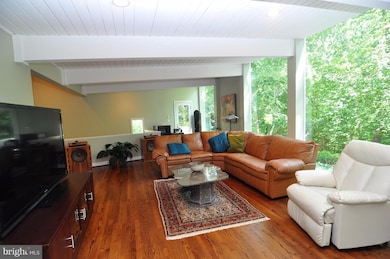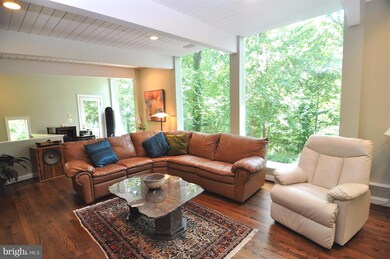
947 Swinks Mill Rd McLean, VA 22102
Estimated Value: $1,758,000 - $2,461,000
Highlights
- 100 Feet of Waterfront
- Private Water Access
- Waterfall on Lot
- Spring Hill Elementary School Rated A
- Eat-In Gourmet Kitchen
- 1.2 Acre Lot
About This Home
As of April 2018MAJOR REDUCED PRICED BELOW ASSESSMENT 4 QUICK SALE Beautiful Architecturally designed Home Outdoor, indoor living Updated 2007 throughout, Rebuilt and expanded 2008 open plan floor to ceiling windows Open over an Acre of gated, fenced gardens,stone waterfall pond over looking Stream, mature trees, formal charming setting. Flowing elegant designed stone patio, screened in porch
Last Agent to Sell the Property
TTR Sothebys International Realty Listed on: 09/09/2017

Home Details
Home Type
- Single Family
Est. Annual Taxes
- $17,580
Year Built
- Built in 1966 | Remodeled in 2007
Lot Details
- 1.2 Acre Lot
- 100 Feet of Waterfront
- Creek or Stream
- Privacy Fence
- Stone Retaining Walls
- Back Yard Fenced
- Decorative Fence
- Landscaped
- Extensive Hardscape
- Premium Lot
- Sprinkler System
- Partially Wooded Lot
- Backs to Trees or Woods
- Property is in very good condition
- Property is zoned 110
Parking
- 2 Car Attached Garage
- Side Facing Garage
- Garage Door Opener
- Circular Driveway
Property Views
- Water
- Scenic Vista
- Woods
Home Design
- Colonial Architecture
- Composite Building Materials
- Stucco
Interior Spaces
- Property has 3 Levels
- Open Floorplan
- Wet Bar
- Curved or Spiral Staircase
- Built-In Features
- Chair Railings
- Crown Molding
- Wood Ceilings
- Two Story Ceilings
- Recessed Lighting
- 2 Fireplaces
- Gas Fireplace
- Insulated Windows
- Window Treatments
- Wood Frame Window
- Window Screens
- French Doors
- Sliding Doors
- Insulated Doors
- Mud Room
- Entrance Foyer
- Great Room
- Family Room Off Kitchen
- Combination Kitchen and Living
- Dining Room
- Den
- Game Room
- Sun or Florida Room
- Storage Room
- Wood Flooring
- Flood Lights
- Attic
Kitchen
- Eat-In Gourmet Kitchen
- Breakfast Room
- Butlers Pantry
- Built-In Self-Cleaning Double Oven
- Gas Oven or Range
- Six Burner Stove
- Cooktop with Range Hood
- Microwave
- Ice Maker
- ENERGY STAR Qualified Dishwasher
- Upgraded Countertops
- Disposal
Bedrooms and Bathrooms
- 5 Bedrooms
- En-Suite Primary Bedroom
- En-Suite Bathroom
- In-Law or Guest Suite
- 4.5 Bathrooms
Laundry
- Laundry Room
- Front Loading Dryer
- ENERGY STAR Qualified Washer
Finished Basement
- Heated Basement
- Walk-Out Basement
- Basement Fills Entire Space Under The House
- Connecting Stairway
- Rear and Side Entry
- Shelving
- Space For Rooms
- Basement Windows
Outdoor Features
- Private Water Access
- Pond
- Stream or River on Lot
- Multiple Balconies
- Deck
- Screened Patio
- Waterfall on Lot
- Water Fountains
- Terrace
- Wrap Around Porch
Schools
- Spring Hill Elementary School
- Cooper Middle School
- Langley High School
Utilities
- Forced Air Heating and Cooling System
- Vented Exhaust Fan
- Natural Gas Water Heater
Additional Features
- Halls are 36 inches wide or more
- Property is near a creek
Community Details
- No Home Owners Association
Listing and Financial Details
- Tax Lot 1
- Assessor Parcel Number 21-3-1- -26B
Ownership History
Purchase Details
Home Financials for this Owner
Home Financials are based on the most recent Mortgage that was taken out on this home.Purchase Details
Home Financials for this Owner
Home Financials are based on the most recent Mortgage that was taken out on this home.Purchase Details
Home Financials for this Owner
Home Financials are based on the most recent Mortgage that was taken out on this home.Purchase Details
Home Financials for this Owner
Home Financials are based on the most recent Mortgage that was taken out on this home.Similar Homes in the area
Home Values in the Area
Average Home Value in this Area
Purchase History
| Date | Buyer | Sale Price | Title Company |
|---|---|---|---|
| Lewis Kirby H | $1,425,000 | Realty Title Of Tysons Inc | |
| Cannistraro Vincent M | $1,440,000 | -- | |
| Fonger James D | $805,000 | -- | |
| Poulin Homes Inc | $162,500 | -- |
Mortgage History
| Date | Status | Borrower | Loan Amount |
|---|---|---|---|
| Open | Lewis Kirby H | $125,000 | |
| Previous Owner | Lewis Catherine | $150,000 | |
| Previous Owner | Cannistraro Vincent M | $1,000,000 | |
| Previous Owner | Poulin Homes Inc | $644,000 | |
| Previous Owner | Poulin Homes Inc | $138,125 |
Property History
| Date | Event | Price | Change | Sq Ft Price |
|---|---|---|---|---|
| 04/13/2018 04/13/18 | Sold | $1,425,000 | -4.9% | $299 / Sq Ft |
| 02/26/2018 02/26/18 | Pending | -- | -- | -- |
| 11/03/2017 11/03/17 | Price Changed | $1,499,000 | -4.8% | $315 / Sq Ft |
| 10/12/2017 10/12/17 | Price Changed | $1,575,000 | -1.6% | $331 / Sq Ft |
| 09/28/2017 09/28/17 | Price Changed | $1,600,000 | -3.0% | $336 / Sq Ft |
| 09/09/2017 09/09/17 | For Sale | $1,650,000 | +14.6% | $347 / Sq Ft |
| 02/28/2013 02/28/13 | Sold | $1,440,000 | -3.9% | $344 / Sq Ft |
| 11/21/2012 11/21/12 | Pending | -- | -- | -- |
| 07/09/2012 07/09/12 | For Sale | $1,499,000 | -- | $358 / Sq Ft |
Tax History Compared to Growth
Tax History
| Year | Tax Paid | Tax Assessment Tax Assessment Total Assessment is a certain percentage of the fair market value that is determined by local assessors to be the total taxable value of land and additions on the property. | Land | Improvement |
|---|---|---|---|---|
| 2024 | $19,184 | $1,623,690 | $932,000 | $691,690 |
| 2023 | $18,697 | $1,623,690 | $932,000 | $691,690 |
| 2022 | $17,869 | $1,531,840 | $847,000 | $684,840 |
| 2021 | $16,272 | $1,359,970 | $743,000 | $616,970 |
| 2020 | $16,408 | $1,359,970 | $743,000 | $616,970 |
| 2019 | $16,408 | $1,359,970 | $743,000 | $616,970 |
| 2018 | $17,451 | $1,517,500 | $743,000 | $774,500 |
| 2017 | $17,967 | $1,517,500 | $743,000 | $774,500 |
| 2016 | $17,929 | $1,517,500 | $743,000 | $774,500 |
| 2015 | $17,034 | $1,495,500 | $721,000 | $774,500 |
| 2014 | $16,344 | $1,438,130 | $721,000 | $717,130 |
Agents Affiliated with this Home
-
Lawanda Swope

Seller's Agent in 2018
Lawanda Swope
TTR Sotheby's International Realty
(703) 209-1370
1 Total Sale
-
Eunice Oh

Buyer's Agent in 2018
Eunice Oh
Fairfax Realty of Tysons
(703) 798-7976
-
Penny Yerks

Seller's Agent in 2013
Penny Yerks
Washington Fine Properties
(703) 760-0744
41 in this area
66 Total Sales
Map
Source: Bright MLS
MLS Number: 1000069305
APN: 0213-01-0026B
- 932 Woburn Ct
- 7419 Georgetown Ct
- 918 Centrillion Dr
- 7315 Georgetown Pike
- 7400 Churchill Rd
- 919 Dominion Reserve Dr
- 7407 Churchill Rd
- 912 Centrillion Dr
- 7805 Grovemont Dr
- 1102 Mill Ridge
- 1106 Mill Ridge
- 1153 Old Gate Ct
- 7814 Crownhurst Ct
- 7332 Old Dominion Dr
- 1052 Balls Hill Rd
- 1100 Balls Hill Rd
- 7845 Montvale Way
- 1029 Founders Ridge Ln
- 938 Dead Run Dr
- 935 Dead Run Dr
- 947 Swinks Mill Rd
- 941 Swinks Mill Rd
- 955 Swinks Mill Rd
- 935 Swinks Mill Rd
- 1001 Swinks Mill Rd
- 946 Swinks Mill Rd
- 0 Swinks Mill Rd Unit COTTAGE VAFX2211794
- 0 Swinks Mill Rd Unit VAFX2056166
- 0 Swinks Mill Rd Unit LOG CABIN
- 0 Swinks Mill Rd
- 950 Swinks Mill Rd
- 980 Saigon Rd
- 984 Saigon Rd
- 976 Saigon Rd
- 972 Saigon Rd
- 7600 Burford Dr
- 936 Swinks Mill Rd
- 1009 Swinks Mill Rd
- 968 Saigon Rd
- 1001 Gelston Cir
