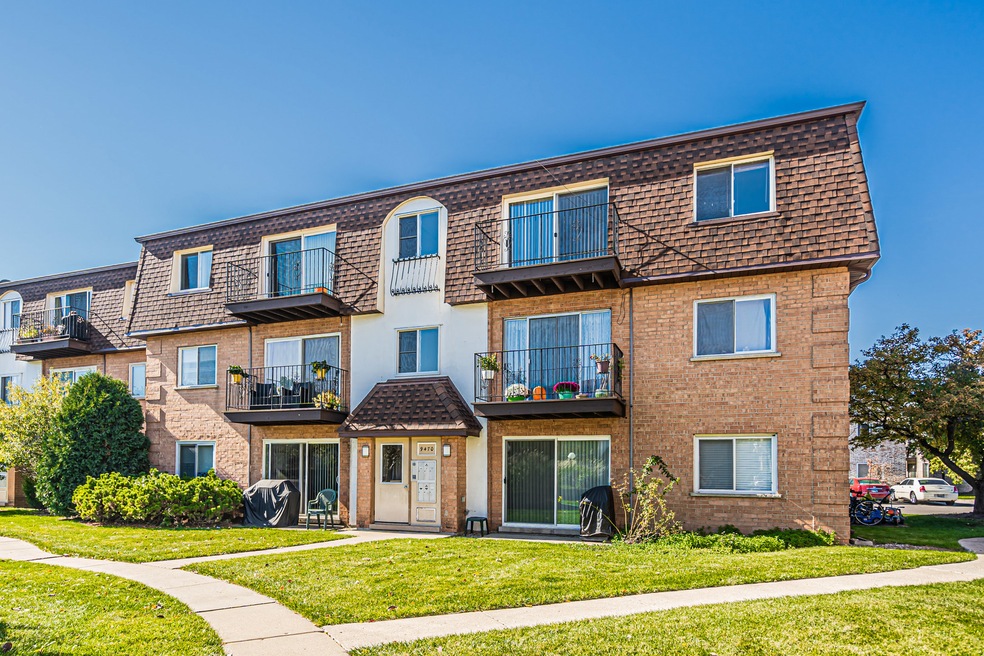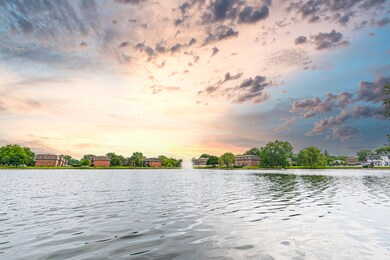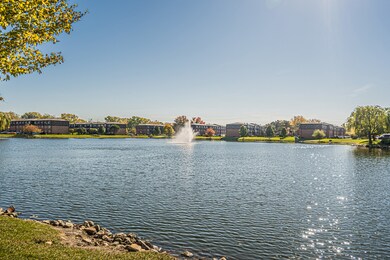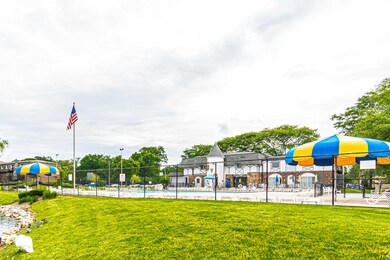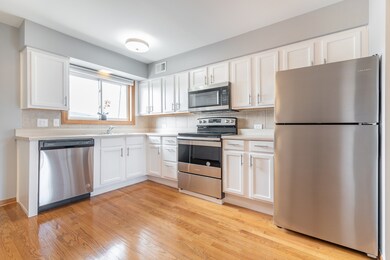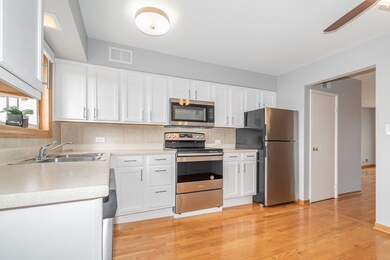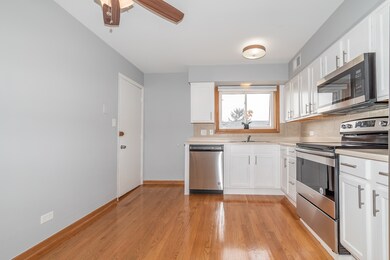
9470 Bay Colony Dr Unit 3N Des Plaines, IL 60016
Highlights
- Wood Flooring
- Sauna
- Community Pool
- Maine East High School Rated A
- End Unit
- Tennis Courts
About This Home
As of December 2022BEAUTIFUL!!!! UPDATED, Large, Sunny 2 Bedroom, 1 Bath End Condo on the top floor in ONE OF THE BEST LOCATIONS IN THE COMPLEX. FRESHLY PAINTED (neutral colors), Newer (2019) SS Appliances (Over/Range, Refrigerator, Dishwasher, Microwave), White Kitchen Cabinets, BEAUTIFUL HARDWOOD FLOORING THROUGHOUT, Newer Light Fixtures (2019), Closet Organizers (2019), Balcony replaced in 2020. Newer Windows. This property features spacious, bright Kitchen (with West exposure) with Space for a Table; Large Living Room (with East exposure and sliding door to the balcony), two very nice sized Bedrooms with a lot of Closet Space. Amazing view from the balcony - of the Pool and Courtyard. As you walk through the front door, you'll be greeted by the abundance of natural light flowing across entire space from the East and West. CENTRAL FURNACE and CENTRAL AIR CONDITIONER!!! You will be able to Relax, Grill and Enjoy the Serenity of the Courtyard from your Balcony. FREE LAUNDRY and STORAGE locker. ASSIGNED PARKING SPACE # 168 - plus unlimited additional spaces just off the building. RENTAL ALLOWED!!! PETS FRIENDLY! Plenty of the parking spaces for the guests too. Resort like community: OUTDOOR, HEATED (OLIMPIC & KIDS SIZE) POOLS, HOT TUB, SAUNA, WHIRLPOOL, CLOUBHOUSE - PARTY ROOM, Walking/Bike/Running Path around Beautiful LAKE (fishing allowed with FOUNTAIN, CLUBHOUSE, PLAYGROUND, TENNIS & BASKETBALL COURTS, walk to Management Office. BEAUTIFUL GROUNDS - all for your Enjoyment. Very well managed and maintained property with a manager on site, security cameras and guards! Close to all Expressway Transportation, Shopping, Schools, Parks. 2 Miles to Downtown Des Plaines and Metra Station. It is truly a great place to live! Don't be late, please come to see this fabulous Unit and Complex in person before it is gone!!! Easy to rent. INVESTORS WELCOME, no rental cap restrictions! Welcome home!
Last Agent to Sell the Property
Stachurska Real Estate, Inc. License #471004861 Listed on: 10/22/2022
Property Details
Home Type
- Condominium
Est. Annual Taxes
- $3,067
HOA Fees
- $355 Monthly HOA Fees
Home Design
- Brick Exterior Construction
Interior Spaces
- 1,000 Sq Ft Home
- 3-Story Property
- Combination Dining and Living Room
- Wood Flooring
Kitchen
- Range<<rangeHoodToken>>
- <<microwave>>
- Dishwasher
Bedrooms and Bathrooms
- 2 Bedrooms
- 2 Potential Bedrooms
- 1 Full Bathroom
Parking
- 1 Parking Space
- Uncovered Parking
- Parking Included in Price
- Assigned Parking
Additional Features
- Balcony
- End Unit
- Forced Air Heating and Cooling System
Listing and Financial Details
- Homeowner Tax Exemptions
Community Details
Overview
- Association fees include water, parking, insurance, exercise facilities, pool, exterior maintenance, lawn care, scavenger, snow removal
- 6 Units
- Manager Association, Phone Number (847) 827-2924
- Low-Rise Condominium
- Bay Colony Subdivision
- Property managed by Hillcrest
Amenities
- Sauna
- Party Room
- Laundry Facilities
- Community Storage Space
Recreation
- Tennis Courts
- Community Pool
- Park
- Bike Trail
Pet Policy
- Pets up to 20 lbs
- Dogs and Cats Allowed
Security
- Resident Manager or Management On Site
Ownership History
Purchase Details
Home Financials for this Owner
Home Financials are based on the most recent Mortgage that was taken out on this home.Purchase Details
Home Financials for this Owner
Home Financials are based on the most recent Mortgage that was taken out on this home.Purchase Details
Purchase Details
Home Financials for this Owner
Home Financials are based on the most recent Mortgage that was taken out on this home.Purchase Details
Home Financials for this Owner
Home Financials are based on the most recent Mortgage that was taken out on this home.Purchase Details
Home Financials for this Owner
Home Financials are based on the most recent Mortgage that was taken out on this home.Purchase Details
Home Financials for this Owner
Home Financials are based on the most recent Mortgage that was taken out on this home.Purchase Details
Home Financials for this Owner
Home Financials are based on the most recent Mortgage that was taken out on this home.Similar Homes in Des Plaines, IL
Home Values in the Area
Average Home Value in this Area
Purchase History
| Date | Type | Sale Price | Title Company |
|---|---|---|---|
| Warranty Deed | $165,000 | Citywide Title | |
| Warranty Deed | $122,000 | Altima Title Llc | |
| Interfamily Deed Transfer | -- | None Available | |
| Warranty Deed | $154,000 | -- | |
| Warranty Deed | $108,000 | -- | |
| Warranty Deed | -- | -- | |
| Warranty Deed | $78,000 | -- | |
| Warranty Deed | $70,000 | -- |
Mortgage History
| Date | Status | Loan Amount | Loan Type |
|---|---|---|---|
| Previous Owner | $140,250 | New Conventional | |
| Previous Owner | $82,600 | Fannie Mae Freddie Mac | |
| Previous Owner | $107,000 | Purchase Money Mortgage | |
| Previous Owner | $102,600 | Unknown | |
| Previous Owner | $15,000 | Credit Line Revolving | |
| Previous Owner | $102,500 | No Value Available | |
| Previous Owner | $17,800 | Unknown | |
| Previous Owner | $53,600 | No Value Available | |
| Previous Owner | $74,350 | FHA | |
| Previous Owner | $63,000 | No Value Available |
Property History
| Date | Event | Price | Change | Sq Ft Price |
|---|---|---|---|---|
| 12/29/2022 12/29/22 | Sold | $165,000 | -1.7% | $165 / Sq Ft |
| 11/05/2022 11/05/22 | Pending | -- | -- | -- |
| 10/22/2022 10/22/22 | For Sale | $167,900 | +37.6% | $168 / Sq Ft |
| 08/23/2018 08/23/18 | Sold | $122,000 | -2.4% | $122 / Sq Ft |
| 08/05/2018 08/05/18 | Pending | -- | -- | -- |
| 07/31/2018 07/31/18 | For Sale | $125,000 | -- | $125 / Sq Ft |
Tax History Compared to Growth
Tax History
| Year | Tax Paid | Tax Assessment Tax Assessment Total Assessment is a certain percentage of the fair market value that is determined by local assessors to be the total taxable value of land and additions on the property. | Land | Improvement |
|---|---|---|---|---|
| 2024 | $3,899 | $14,009 | $1,214 | $12,795 |
| 2023 | $3,751 | $14,009 | $1,214 | $12,795 |
| 2022 | $3,751 | $14,009 | $1,214 | $12,795 |
| 2021 | $3,128 | $9,677 | $1,868 | $7,809 |
| 2020 | $3,067 | $9,677 | $1,868 | $7,809 |
| 2019 | $3,027 | $10,829 | $1,868 | $8,961 |
| 2018 | $1,218 | $7,283 | $1,634 | $5,649 |
| 2017 | $1,220 | $7,283 | $1,634 | $5,649 |
| 2016 | $1,402 | $7,283 | $1,634 | $5,649 |
| 2015 | $1,087 | $6,033 | $1,401 | $4,632 |
| 2014 | $1,073 | $6,033 | $1,401 | $4,632 |
| 2013 | $1,027 | $6,033 | $1,401 | $4,632 |
Agents Affiliated with this Home
-
Krystyna Stachurska

Seller's Agent in 2022
Krystyna Stachurska
Stachurska Real Estate, Inc.
(847) 990-0382
12 in this area
140 Total Sales
-
Luminita Ispas

Buyer's Agent in 2022
Luminita Ispas
Century 21 S.G.R., Inc.
(773) 392-2906
2 in this area
157 Total Sales
-
Andrew Filipowski

Seller's Agent in 2018
Andrew Filipowski
RE/MAX
(773) 230-2200
2 in this area
37 Total Sales
Map
Source: Midwest Real Estate Data (MRED)
MLS Number: 11658407
APN: 09-16-201-033-1168
- 9468 Bay Colony Dr Unit 3N
- 9416 Bay Colony Dr Unit 3
- 9452 Bay Colony Dr Unit 3E
- 9452 Bay Colony Dr Unit 2W
- 9463 Bay Colony Dr Unit 2S
- 9388 Bay Colony Dr Unit 1S
- 9423 Bay Colony Dr Unit 3N
- 9356 Bay Colony Dr Unit 1S
- 85 Bender Rd
- 9656 Reding Cir
- 180 N East River Rd
- 182 E River Rd
- 184 E River Rd
- 186 E River Rd
- 2550 E Church St
- 225 N East River Rd
- 9205 Potter Rd Unit 1C
- 9204 Bumble Bee Dr Unit 1H
- 9275 Noel St Unit 3C
- 9622 Bianco Terrace Unit D
