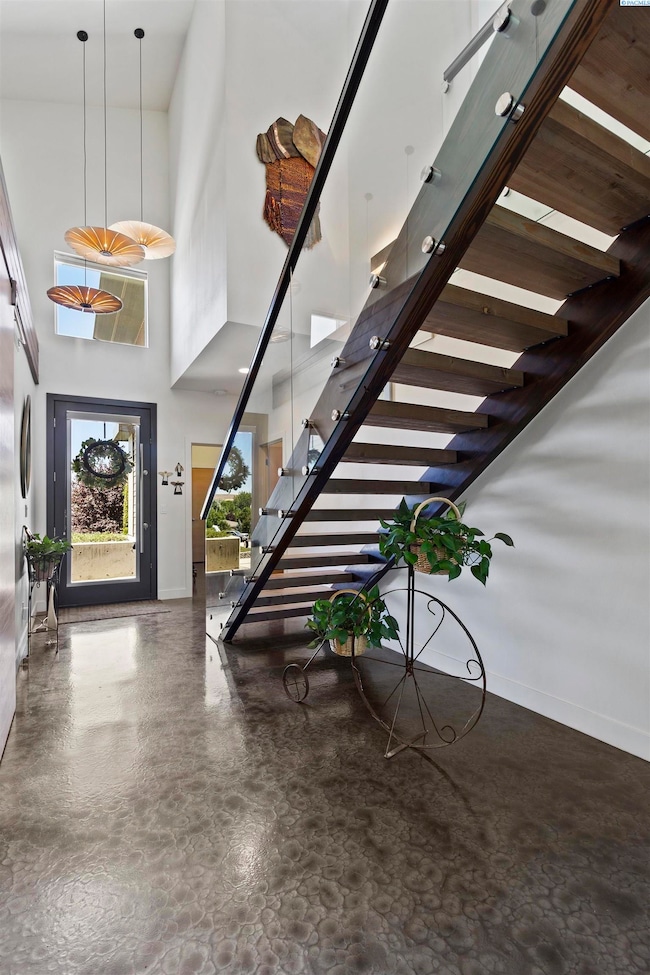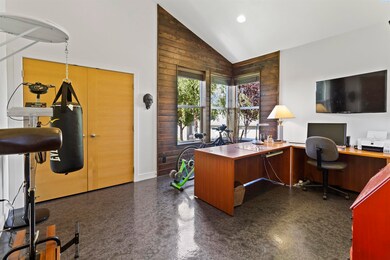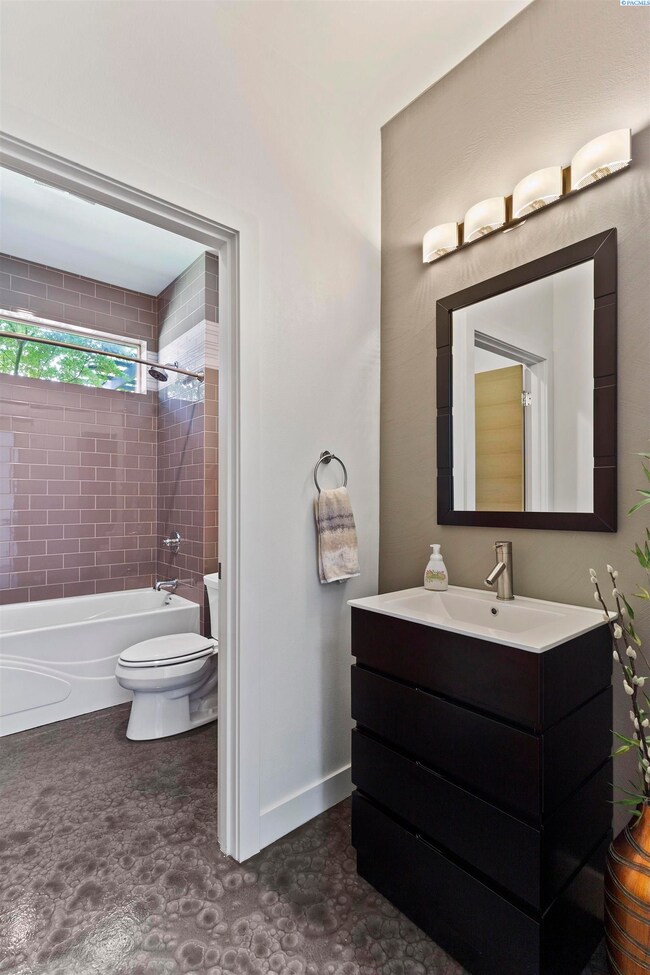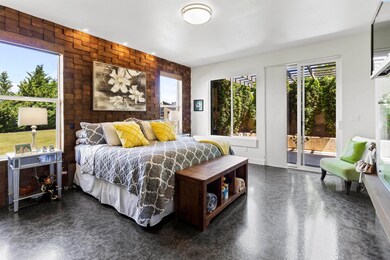
94704 E Tyler Ct Kennewick, WA 99338
Estimated Value: $798,000 - $1,057,000
Highlights
- Home Theater
- Primary Bedroom Suite
- Great Room
- Orchard Elementary School Rated A
- Main Floor Primary Bedroom
- Granite Countertops
About This Home
As of June 2023MLS# 267809 Welcome to 94704 E Tyler Ct your very own Luxurious Modern Retreat. Built by Urban Street Home’s in 2013 as their award-winning Parade Home! From the moment you step inside, you'll be immediately struck by the impeccable attention to detail, high-end finishes, and designer touches throughout that make this home truly one-of-a-kind. The open layout of the interior creates a sense of space and flow that is simply breathtaking, with the living room acting as the perfect focal point. One of the standout features of this area is the gorgeous wall of windows surrounding the custom fireplace allowing tons of natural light and cleverly designed cabinetry that hides the TV when not in use with a hydraulic lift system, creating a space that is clutter-free and visually appealing. The fireplace provides a warm and inviting ambiance, while the overall design is both inviting and just makes sense. The beautiful open staircase leads up to a two-bedroom suite with Jack & Jill bathroom and built in study area. The office/guest room is located on the main floor with a full guest bathroom right next to it. The primary suite is also on the main level and is an absolute dream come true, with a perfect blend of comfort, style, and relaxation. Enjoy luxurious amenities like a large tile shower, soaker tub, large walk-in closet, private water closet, cozy fireplace, and access to a private courtyard where you can soak up the fresh air and sunshine. The rest of the home is just as impressive! The chef's kitchen is a masterpiece of design and functionality, with top-of-the-line appliances, a huge pantry, and unparalleled attention to detail. When it's time to entertain, this home truly shines. Take advantage of the huge covered patio and built-in BBQ / kitchen area, where you can enjoy hosting outdoor dinner parties or simply relaxing with your loved ones in your private backyard. Septic layout set up to allow the perfect location for a pool if you so desire. And when you're ready to unwind with your favorite movie or TV show, the home theater room provides the perfect setting for a cinematic experience. From the open floor plan that seamlessly blends indoor and outdoor living spaces to the hydronic heated epoxied floors throughout the main level, every detail of this stunning home has been carefully crafted to offer both style and functionality. Don't miss out on the opportunity to make this modern masterpiece your own!
Last Agent to Sell the Property
Windermere Group One/Tri-Cities License #26089 Listed on: 04/11/2023

Home Details
Home Type
- Single Family
Est. Annual Taxes
- $9,850
Year Built
- Built in 2013
Lot Details
- 0.67 Acre Lot
- Terraced Lot
Parking
- 3 Car Attached Garage
Home Design
- Slab Foundation
- Composition Shingle Roof
- Stucco
Interior Spaces
- 2,818 Sq Ft Home
- 2-Story Property
- Gas Fireplace
- Propane Fireplace
- Double Pane Windows
- Vinyl Clad Windows
- Great Room
- Formal Dining Room
- Home Theater
- Utility Room
Kitchen
- Oven
- Microwave
- Dishwasher
- Granite Countertops
Flooring
- Carpet
- Tile
Bedrooms and Bathrooms
- 4 Bedrooms
- Primary Bedroom on Main
- Primary Bedroom Suite
- Walk-In Closet
- 3 Full Bathrooms
Outdoor Features
- Covered patio or porch
- Shed
Utilities
- Heat Pump System
- Water Softener is Owned
- Septic Tank
Ownership History
Purchase Details
Home Financials for this Owner
Home Financials are based on the most recent Mortgage that was taken out on this home.Purchase Details
Home Financials for this Owner
Home Financials are based on the most recent Mortgage that was taken out on this home.Purchase Details
Home Financials for this Owner
Home Financials are based on the most recent Mortgage that was taken out on this home.Purchase Details
Home Financials for this Owner
Home Financials are based on the most recent Mortgage that was taken out on this home.Purchase Details
Similar Homes in Kennewick, WA
Home Values in the Area
Average Home Value in this Area
Purchase History
| Date | Buyer | Sale Price | Title Company |
|---|---|---|---|
| Ettner Michael Lee | -- | Ticor Title | |
| Ettner Michael Lee | $837,781 | Ticor Title | |
| Kise Terry | $393,781 | Benton Franklin Title Co | |
| Urban Street Homes Llc | $58,363 | Stewart Title Co 1 | |
| C&J Land Company Llc | -- | None Available |
Mortgage History
| Date | Status | Borrower | Loan Amount |
|---|---|---|---|
| Open | Ettner Michael Lee | $725,000 | |
| Previous Owner | Kise Terry | $90,000 | |
| Previous Owner | Urban Street Homes Llc | $66,358 | |
| Previous Owner | Urban Street Homes Llc | $299,102 |
Property History
| Date | Event | Price | Change | Sq Ft Price |
|---|---|---|---|---|
| 06/20/2023 06/20/23 | Sold | $975,000 | 0.0% | $346 / Sq Ft |
| 05/11/2023 05/11/23 | Pending | -- | -- | -- |
| 04/11/2023 04/11/23 | For Sale | $975,000 | +112.8% | $346 / Sq Ft |
| 11/18/2013 11/18/13 | Sold | $458,125 | -8.4% | $161 / Sq Ft |
| 10/28/2013 10/28/13 | Pending | -- | -- | -- |
| 08/29/2013 08/29/13 | For Sale | $499,900 | -- | $176 / Sq Ft |
Tax History Compared to Growth
Tax History
| Year | Tax Paid | Tax Assessment Tax Assessment Total Assessment is a certain percentage of the fair market value that is determined by local assessors to be the total taxable value of land and additions on the property. | Land | Improvement |
|---|---|---|---|---|
| 2024 | $9,850 | $953,450 | $120,000 | $833,450 |
| 2023 | $9,850 | $989,690 | $120,000 | $869,690 |
| 2022 | $5,828 | $531,110 | $75,000 | $456,110 |
| 2021 | $5,379 | $490,870 | $75,000 | $415,870 |
| 2020 | $5,489 | $437,210 | $75,000 | $362,210 |
| 2019 | $4,561 | $423,790 | $75,000 | $348,790 |
| 2018 | $4,817 | $383,550 | $75,000 | $308,550 |
| 2017 | $5,246 | $343,300 | $75,000 | $268,300 |
| 2016 | $5,211 | $421,700 | $58,800 | $362,900 |
| 2015 | $5,260 | $421,700 | $58,800 | $362,900 |
| 2014 | -- | $417,500 | $54,600 | $362,900 |
| 2013 | -- | $357,370 | $54,600 | $302,770 |
Agents Affiliated with this Home
-
Tonya Callies

Seller's Agent in 2023
Tonya Callies
Windermere Group One/Tri-Cities
(509) 430-7627
187 Total Sales
-
Jenny Callies

Seller Co-Listing Agent in 2023
Jenny Callies
Windermere Group One/Tri-Cities
(509) 438-7523
29 Total Sales
-
Dalila Campbell

Buyer's Agent in 2023
Dalila Campbell
Realty One Group Ignite
(509) 619-2675
103 Total Sales
-
Ken Holle
K
Seller's Agent in 2013
Ken Holle
Sticks & Stones Realty LLC
(509) 378-2887
7 Total Sales
Map
Source: Pacific Regional MLS
MLS Number: 267809
APN: 134983030000009
- 2702 N Levi St
- TBD Bermuda Rd
- 671 Cortona Way
- 4119 N Clover Rd
- 561 Lazio Way
- 4135 N Clover Rd Unit 100
- 2408 Maggio Loop
- 2363 Upriver Ave
- 2355 Upriver Ave
- 4151 N Clover Rd Unit Lot98
- 2380 Upriver Ave
- 4167 N Clover Rd
- 4170 N Clover Rd Unit 110
- 2345 Waterhill Ave
- 4175 N Clover Rd
- 2321 Waterhill Ave
- 2353 Waterhill Ave
- 648 Lazio Way
- 680 Lazio Way
- 94806 E Granada Ct
- 94704 E Tyler Ct
- 94806 E Tyler Ct
- 2207 N Clover Rd
- 2409 N Clover Rd
- 2409 N Clover Rd Unit Landmark Homes at Hi
- 2400 N Levi St
- 2400 N Levi St Unit Nearly an Acre with
- 2402 N Levi St
- 2611 N Clover Rd
- 2604 N Levi St
- 1204 N Bermuda Rd
- 1204 N Bermuda Rd Unit New Home In Hidden H
- 1204 N Bermuda Rd Unit New Home Crafted by
- 94501 Tyler Ct Unit Big Bonus Room!!
- 94501 Tyler Ct Unit !!!>MONSTER GARAGE &
- 94501 Tyler Ct
- 1204 N Bermuda Rd
- 2403 N Levi St
- 2204 N Clover Rd
- 1506 N Bermuda Rd






