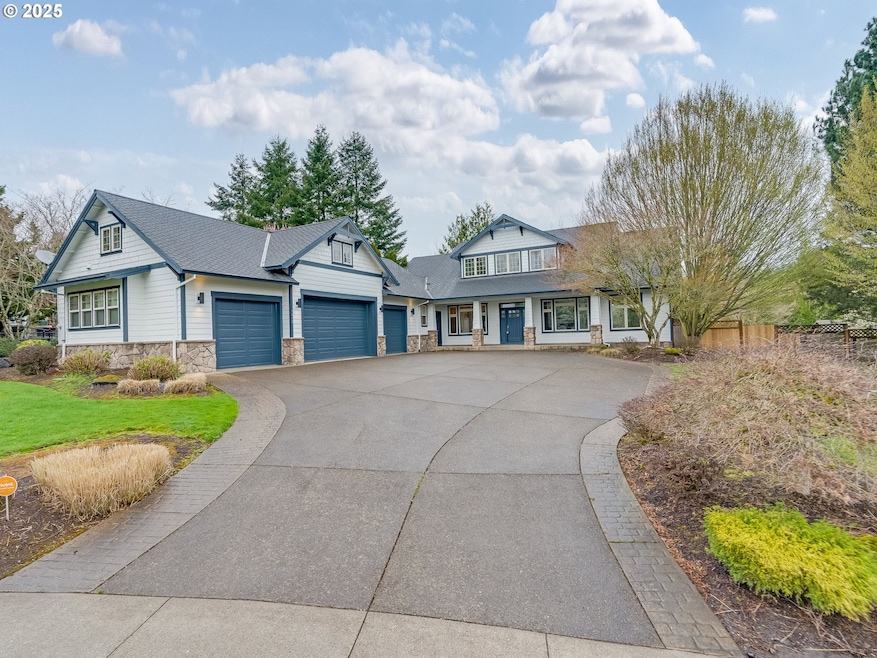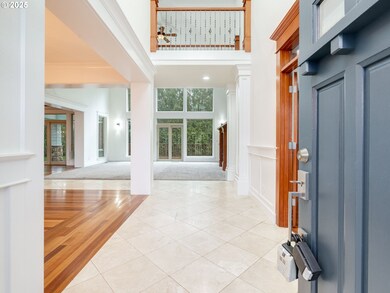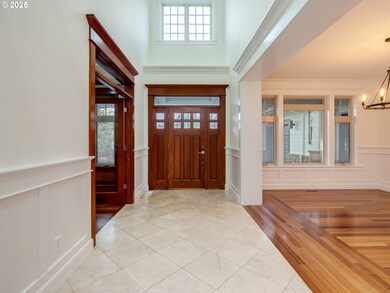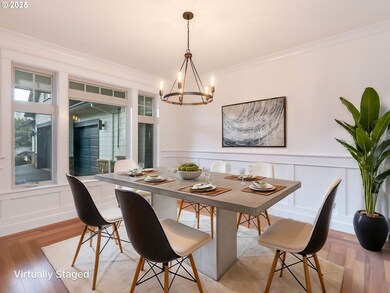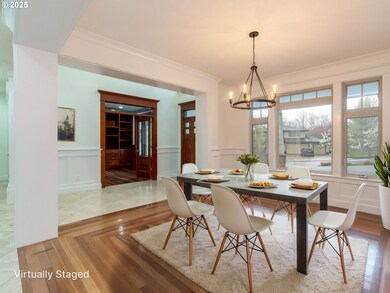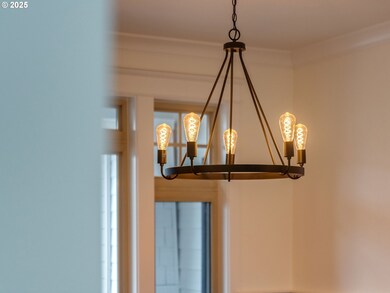9472 SE Emerald Loop Happy Valley, OR 97086
Estimated payment $6,660/month
Highlights
- Craftsman Architecture
- Mountain View
- Vaulted Ceiling
- Happy Valley Elementary School Rated A-
- Deck
- Wood Flooring
About This Home
Welcome this sprawling home located in Emerald Valley Estates, a beautifully updated home in a fantastic neighborhood near Happy Valley Park. Enjoy the Serene Suburban feel while being just minutes from Shopping, Dining options & Top-rated Schools! Fresh interior and exterior paint give this home a modern and inviting feel, making it truly move-in ready. Designed with an open floor plan, this home is perfect for entertaining, with a spacious kitchen that flows seamlessly into the living, dining & outside spaces. It features two primary suites, including one on the main level, offering flexibility for multi-generational living or private guest accommodations. A dedicated office/library with custom built-in shelving provides an ideal space for remote work or relaxation. The huge four-car attached garage comes with a massive bonus space above, offering endless possibilities—whether you dream of a home gym, hobby room, game space, or even a private bowling alley! Located in a highly desirable neighborhood with no HOA, this home is just waiting for you to call it yours! Schedule your private tour today!
Home Details
Home Type
- Single Family
Est. Annual Taxes
- $16,857
Year Built
- Built in 2002
Lot Details
- Property fronts a private road
- Cul-De-Sac
- Fenced
- Level Lot
- Sprinkler System
- Private Yard
Parking
- 4 Car Attached Garage
- Garage Door Opener
- Driveway
Home Design
- Craftsman Architecture
- Composition Roof
- Lap Siding
- Stone Siding
Interior Spaces
- 4,816 Sq Ft Home
- 2-Story Property
- Central Vacuum
- Vaulted Ceiling
- Ceiling Fan
- Gas Fireplace
- Double Pane Windows
- Vinyl Clad Windows
- Family Room
- Living Room
- Dining Room
- Den
- Bonus Room
- Wood Flooring
- Mountain Views
- Crawl Space
- Laundry Room
Kitchen
- Built-In Range
- Down Draft Cooktop
- Plumbed For Ice Maker
- Dishwasher
- Cooking Island
- Disposal
Bedrooms and Bathrooms
- 4 Bedrooms
- Primary Bedroom on Main
- Hydromassage or Jetted Bathtub
Accessible Home Design
- Accessibility Features
- Accessible Parking
Outdoor Features
- Deck
- Covered Patio or Porch
Schools
- Happy Valley Elementary And Middle School
- Adrienne Nelson High School
Utilities
- Forced Air Heating and Cooling System
- Heating System Uses Gas
- Gas Water Heater
Community Details
- No Home Owners Association
Listing and Financial Details
- Assessor Parcel Number 05003517
Map
Home Values in the Area
Average Home Value in this Area
Tax History
| Year | Tax Paid | Tax Assessment Tax Assessment Total Assessment is a certain percentage of the fair market value that is determined by local assessors to be the total taxable value of land and additions on the property. | Land | Improvement |
|---|---|---|---|---|
| 2025 | $16,779 | $837,460 | -- | -- |
| 2024 | $16,857 | $813,068 | -- | -- |
| 2023 | $16,857 | $789,387 | $0 | $0 |
| 2022 | $15,493 | $766,396 | $0 | $0 |
| 2021 | $15,597 | $744,074 | $0 | $0 |
| 2020 | $13,198 | $722,402 | $0 | $0 |
| 2019 | $13,655 | $701,362 | $0 | $0 |
| 2018 | $12,620 | $680,934 | $0 | $0 |
| 2017 | $12,225 | $661,101 | $0 | $0 |
| 2016 | $11,768 | $641,846 | $0 | $0 |
| 2015 | $11,218 | $623,151 | $0 | $0 |
| 2014 | $10,594 | $605,001 | $0 | $0 |
Property History
| Date | Event | Price | List to Sale | Price per Sq Ft |
|---|---|---|---|---|
| 11/21/2025 11/21/25 | Pending | -- | -- | -- |
| 09/14/2025 09/14/25 | Price Changed | $1,000,000 | -7.0% | $208 / Sq Ft |
| 06/28/2025 06/28/25 | For Sale | $1,075,000 | 0.0% | $223 / Sq Ft |
| 06/25/2025 06/25/25 | Off Market | $1,075,000 | -- | -- |
| 06/11/2025 06/11/25 | Price Changed | $1,075,000 | -2.3% | $223 / Sq Ft |
| 05/09/2025 05/09/25 | Price Changed | $1,100,000 | -3.1% | $228 / Sq Ft |
| 03/29/2025 03/29/25 | For Sale | $1,135,000 | -- | $236 / Sq Ft |
Purchase History
| Date | Type | Sale Price | Title Company |
|---|---|---|---|
| Quit Claim Deed | -- | None Listed On Document | |
| Sheriffs Deed | $950,000 | None Listed On Document | |
| Sheriffs Deed | $950,000 | -- | |
| Quit Claim Deed | -- | None Available | |
| Quit Claim Deed | -- | None Available | |
| Quit Claim Deed | -- | None Available | |
| Interfamily Deed Transfer | -- | -- | |
| Warranty Deed | $649,000 | Pacific Nw Title | |
| Interfamily Deed Transfer | -- | Ticor Title Insurance Compan | |
| Interfamily Deed Transfer | -- | Ticor Title Insurance Compan | |
| Warranty Deed | $539,000 | Chicago Title | |
| Warranty Deed | $345,000 | Chicago Title | |
| Bargain Sale Deed | -- | Chicago Title Insurance Co | |
| Warranty Deed | $150,000 | -- |
Mortgage History
| Date | Status | Loan Amount | Loan Type |
|---|---|---|---|
| Previous Owner | $129,800 | Stand Alone Second | |
| Previous Owner | $519,200 | Fannie Mae Freddie Mac | |
| Previous Owner | $431,200 | Purchase Money Mortgage | |
| Previous Owner | $330,022 | No Value Available | |
| Previous Owner | $156,000 | No Value Available | |
| Closed | $53,900 | No Value Available |
Source: Regional Multiple Listing Service (RMLS)
MLS Number: 462785035
APN: 05003517
- 14287 SE Willet Dr
- 14289 SE Wyler St
- 14956 SE Pebble Beach Dr
- 14697 SE Poppy Hills Dr
- 9540 SE Spy Glass Dr
- 15037 SE Spanish Bay Dr
- 14700 SE Clatsop St
- 9459 SE Tarnahan Dr
- 14322 SE Donatello Loop
- 9000 SE Stillwater Ln
- 15332 SE Lewis St
- 15398 SE Clark St
- 13550 SE Clatsop St
- 14300 SE King Rd
- 8750 SE 155th Ave Unit 53
- 8750 SE 155th Ave Unit 28
- 8126 SE 145th Ct
- 15546 SE Clatsop St
- 10533 SE Heritage Rd Unit 220
- 10512 SE Heritage Rd Unit 305
