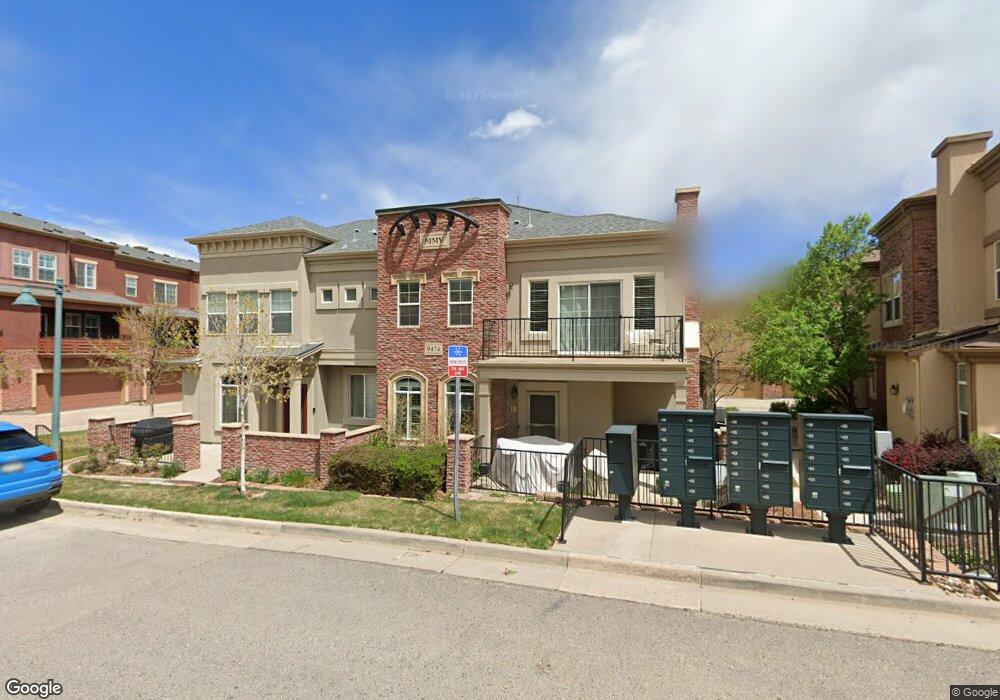9474 Cedarhurst Ln Unit B Highlands Ranch, CO 80129
Westridge NeighborhoodEstimated Value: $583,218 - $605,000
3
Beds
3
Baths
1,699
Sq Ft
$349/Sq Ft
Est. Value
About This Home
This home is located at 9474 Cedarhurst Ln Unit B, Highlands Ranch, CO 80129 and is currently estimated at $592,555, approximately $348 per square foot. 9474 Cedarhurst Ln Unit B is a home located in Douglas County with nearby schools including Eldorado Elementary School, Ranch View Middle School, and Thunderridge High School.
Ownership History
Date
Name
Owned For
Owner Type
Purchase Details
Closed on
Jun 5, 2019
Sold by
Beblavi Myrna J P and Beblavi James C
Bought by
Leverkuhn Britta
Current Estimated Value
Home Financials for this Owner
Home Financials are based on the most recent Mortgage that was taken out on this home.
Original Mortgage
$268,000
Outstanding Balance
$235,638
Interest Rate
4.1%
Mortgage Type
New Conventional
Estimated Equity
$356,917
Purchase Details
Closed on
Aug 27, 2015
Sold by
Vanar Brad
Bought by
Hood Zachary Allen and Hood Virginia Pirkle
Home Financials for this Owner
Home Financials are based on the most recent Mortgage that was taken out on this home.
Original Mortgage
$255,000
Interest Rate
4.03%
Mortgage Type
New Conventional
Purchase Details
Closed on
Aug 14, 2006
Sold by
Shea Homes Lp
Bought by
Pomarico Rubina
Home Financials for this Owner
Home Financials are based on the most recent Mortgage that was taken out on this home.
Original Mortgage
$183,100
Interest Rate
6.77%
Mortgage Type
Unknown
Create a Home Valuation Report for This Property
The Home Valuation Report is an in-depth analysis detailing your home's value as well as a comparison with similar homes in the area
Home Values in the Area
Average Home Value in this Area
Purchase History
| Date | Buyer | Sale Price | Title Company |
|---|---|---|---|
| Leverkuhn Britta | -- | First Integrity Title | |
| Hood Zachary Allen | $370,000 | Heritage Title Co | |
| Pomarico Rubina | $253,182 | Fahtco |
Source: Public Records
Mortgage History
| Date | Status | Borrower | Loan Amount |
|---|---|---|---|
| Open | Leverkuhn Britta | $268,000 | |
| Closed | Hood Zachary Allen | $255,000 | |
| Previous Owner | Pomarico Rubina | $183,100 |
Source: Public Records
Tax History Compared to Growth
Tax History
| Year | Tax Paid | Tax Assessment Tax Assessment Total Assessment is a certain percentage of the fair market value that is determined by local assessors to be the total taxable value of land and additions on the property. | Land | Improvement |
|---|---|---|---|---|
| 2024 | $2,844 | $40,560 | -- | $40,560 |
| 2023 | $2,838 | $40,560 | $0 | $40,560 |
| 2022 | $2,099 | $29,930 | $0 | $29,930 |
| 2021 | $2,184 | $29,930 | $0 | $29,930 |
| 2020 | $2,054 | $29,300 | $1,430 | $27,870 |
| 2019 | $2,062 | $29,300 | $1,430 | $27,870 |
| 2018 | $2,572 | $27,060 | $1,440 | $25,620 |
| 2017 | $1,709 | $27,220 | $1,440 | $25,780 |
| 2016 | $2,211 | $25,480 | $1,590 | $23,890 |
| 2015 | $2,259 | $25,220 | $1,590 | $23,630 |
| 2014 | $1,720 | $21,200 | $1,590 | $19,610 |
Source: Public Records
Map
Nearby Homes
- 9424 Ridgeline Blvd Unit I
- 9496 Elmhurst Ln Unit A
- 781 Rockhurst Dr Unit A
- 601 W Burgundy St Unit B
- 900 Elmhurst Dr Unit B
- 681 W Burgundy A St Unit A
- 1144 Rockhurst Dr Unit 202
- 1144 Rockhurst Dr Unit 306
- 1221 Braewood Ave
- 274 W Willowick Cir
- 1325 Carlyle Park Cir
- 907 Riddlewood Ln
- 1359 Carlyle Park Cir
- 1225 Mulberry Ln
- 1062 Timbervale Trail
- 1104 W Timbervale Trail
- 1086 Thornbury Place
- 9006 Ramblestone St
- 1281 Riddlewood Rd
- 9775 Westbury Way
- 9474 Cedarhurst Ln Unit C
- 9441 Elmhurst Ln Unit B
- 9441 Elmhurst Ln Unit A
- 9480 Cedarhurst Ln Unit A
- 9480 Cedarhurst Ln Unit B
- 9477 Cedarhurst Ln
- 9477 Cedarhurst Ln Unit D
- 9477 Cedarhurst Ln Unit B
- 9477 Cedarhurst Ln Unit A
- 9477 Cedarhurst Ln Unit 34A
- 9450 Ridgeline Blvd Unit H
- 9450 Ridgeline Blvd Unit A
- 9450 Ridgeline Blvd Unit D
- 9450 Ridgeline Blvd Unit B
- 9450 Ridgeline Blvd Unit G
- 9450 Ridgeline Blvd Unit C
- 9451 Elmhurst Ln Unit A
- 9451 Elmhurst Ln Unit B
- 789 Bristle Pine Cir Unit B
- 9477 Cedarhurst Unit D Ln
