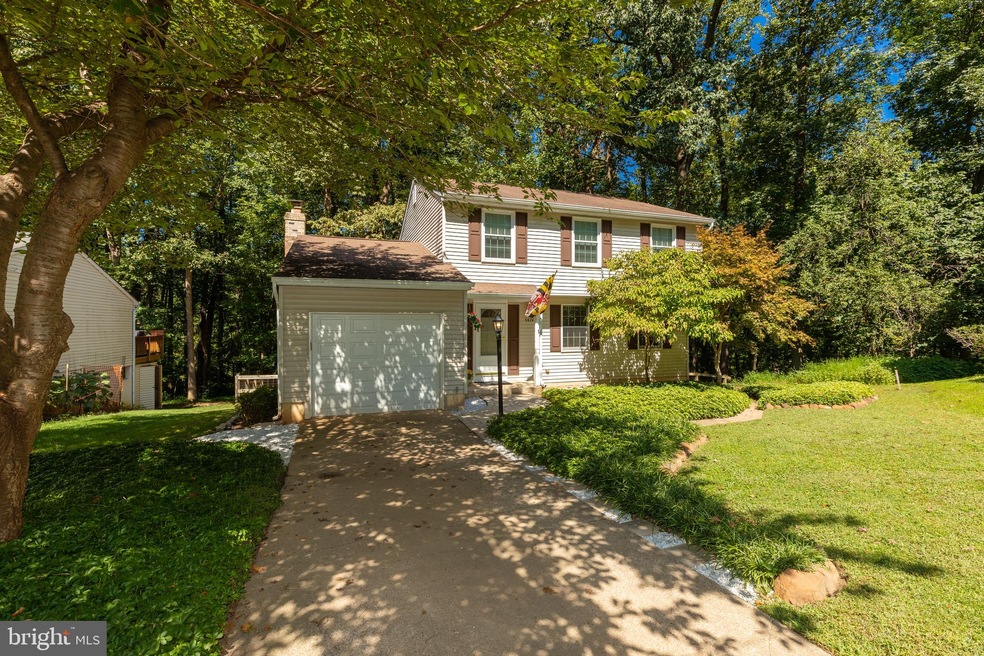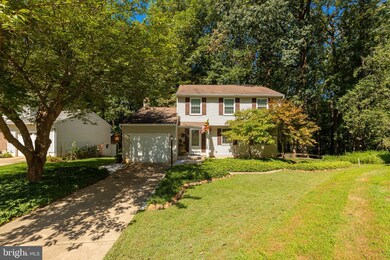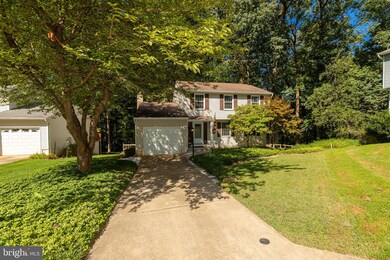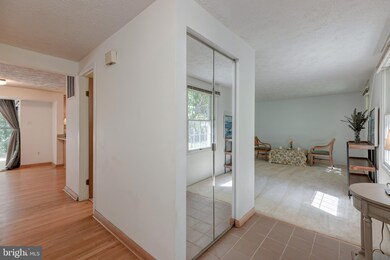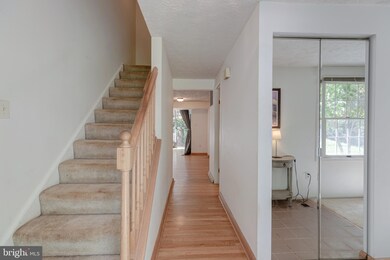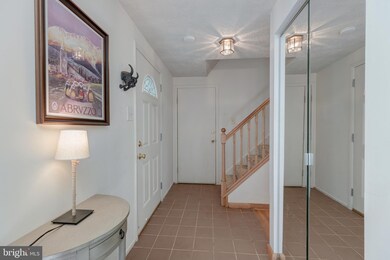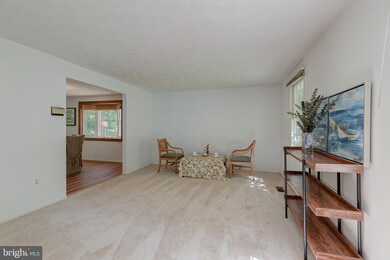
9474 Keepsake Way Columbia, MD 21046
Kings Contrivance NeighborhoodHighlights
- Eat-In Gourmet Kitchen
- Open Floorplan
- Wood Burning Stove
- Hammond High School Rated A-
- Colonial Architecture
- Backs to Trees or Woods
About This Home
As of February 2020**NEW PRICE** This is a great quiet location at the end of a cul de sac! Idyllic home set on a quaint & quiet cul de sac. Spacious formals open to stylish KIT w/ new appliances, granite counters, and gorgeous views of the wooded state owned parkland. Hardwood floors, pellet stove, finished LL walkout with bonus craft room/storage, plus additional family room. Rear deck and fenced backyard lead to private wooded area.
Last Agent to Sell the Property
Long & Foster Real Estate, Inc. License #622388 Listed on: 09/09/2019

Home Details
Home Type
- Single Family
Est. Annual Taxes
- $5,135
Year Built
- Built in 1979
Lot Details
- 9,196 Sq Ft Lot
- Backs to Trees or Woods
- Front Yard
- Property is in very good condition
- Property is zoned NT
HOA Fees
- $79 Monthly HOA Fees
Parking
- 1 Car Direct Access Garage
- 2 Open Parking Spaces
- Front Facing Garage
- Garage Door Opener
Home Design
- Colonial Architecture
- Bump-Outs
- Slab Foundation
- Batts Insulation
- Architectural Shingle Roof
- Vinyl Siding
Interior Spaces
- 1,656 Sq Ft Home
- Property has 3 Levels
- Open Floorplan
- Ceiling Fan
- Wood Burning Stove
- Wood Burning Fireplace
- Self Contained Fireplace Unit Or Insert
- Fireplace Mantel
- Brick Fireplace
- Double Pane Windows
- Insulated Windows
- Double Hung Windows
- Sliding Windows
- Window Screens
- Sliding Doors
- Insulated Doors
- Six Panel Doors
- Dining Area
- Attic
Kitchen
- Eat-In Gourmet Kitchen
- Breakfast Area or Nook
- Built-In Self-Cleaning Oven
- Electric Oven or Range
- Down Draft Cooktop
- ENERGY STAR Qualified Refrigerator
- ENERGY STAR Qualified Dishwasher
- Stainless Steel Appliances
- Upgraded Countertops
- Disposal
Flooring
- Wood
- Carpet
- Ceramic Tile
Bedrooms and Bathrooms
- 3 Bedrooms
- En-Suite Bathroom
- Soaking Tub
Laundry
- Laundry on lower level
- Dryer
- Washer
Partially Finished Basement
- Heated Basement
- Walk-Out Basement
- Connecting Stairway
- Interior and Exterior Basement Entry
- Sump Pump
- Shelving
- Space For Rooms
- Basement Windows
Utilities
- Central Heating and Cooling System
- Vented Exhaust Fan
- Programmable Thermostat
- High-Efficiency Water Heater
Additional Features
- Energy-Efficient Windows with Low Emissivity
- Exterior Lighting
Community Details
- Association fees include snow removal, trash
Listing and Financial Details
- Tax Lot 168
- Assessor Parcel Number 1416151289
Ownership History
Purchase Details
Home Financials for this Owner
Home Financials are based on the most recent Mortgage that was taken out on this home.Purchase Details
Home Financials for this Owner
Home Financials are based on the most recent Mortgage that was taken out on this home.Purchase Details
Home Financials for this Owner
Home Financials are based on the most recent Mortgage that was taken out on this home.Similar Homes in Columbia, MD
Home Values in the Area
Average Home Value in this Area
Purchase History
| Date | Type | Sale Price | Title Company |
|---|---|---|---|
| Deed | $408,000 | Colony Title Group Ltd | |
| Deed | $422,000 | None Available | |
| Deed | $365,000 | Commonwealth Land Title Ins |
Mortgage History
| Date | Status | Loan Amount | Loan Type |
|---|---|---|---|
| Open | $392,328 | New Conventional | |
| Previous Owner | $414,356 | FHA | |
| Previous Owner | $332,671 | New Conventional |
Property History
| Date | Event | Price | Change | Sq Ft Price |
|---|---|---|---|---|
| 02/20/2020 02/20/20 | Sold | $408,000 | -1.7% | $246 / Sq Ft |
| 01/22/2020 01/22/20 | Pending | -- | -- | -- |
| 12/13/2019 12/13/19 | For Sale | $415,000 | +1.7% | $251 / Sq Ft |
| 11/09/2019 11/09/19 | Off Market | $408,000 | -- | -- |
| 10/01/2019 10/01/19 | Price Changed | $425,000 | -2.3% | $257 / Sq Ft |
| 09/09/2019 09/09/19 | For Sale | $435,000 | +3.1% | $263 / Sq Ft |
| 06/18/2018 06/18/18 | Sold | $422,000 | +1.7% | $255 / Sq Ft |
| 04/23/2018 04/23/18 | Pending | -- | -- | -- |
| 04/19/2018 04/19/18 | For Sale | $415,000 | +13.7% | $251 / Sq Ft |
| 12/05/2014 12/05/14 | Sold | $365,000 | -2.7% | $220 / Sq Ft |
| 10/21/2014 10/21/14 | Pending | -- | -- | -- |
| 10/17/2014 10/17/14 | Price Changed | $375,000 | -6.3% | $226 / Sq Ft |
| 09/11/2014 09/11/14 | For Sale | $400,000 | -- | $242 / Sq Ft |
Tax History Compared to Growth
Tax History
| Year | Tax Paid | Tax Assessment Tax Assessment Total Assessment is a certain percentage of the fair market value that is determined by local assessors to be the total taxable value of land and additions on the property. | Land | Improvement |
|---|---|---|---|---|
| 2024 | $7,698 | $500,567 | $0 | $0 |
| 2023 | $6,980 | $457,200 | $178,800 | $278,400 |
| 2022 | $6,333 | $414,967 | $0 | $0 |
| 2021 | $5,422 | $372,733 | $0 | $0 |
| 2020 | $5,119 | $330,500 | $159,100 | $171,400 |
| 2019 | $4,766 | $330,500 | $159,100 | $171,400 |
| 2018 | $4,821 | $330,500 | $159,100 | $171,400 |
| 2017 | $4,942 | $343,100 | $0 | $0 |
| 2016 | $1,141 | $339,333 | $0 | $0 |
| 2015 | $1,141 | $335,567 | $0 | $0 |
| 2014 | $991 | $331,800 | $0 | $0 |
Agents Affiliated with this Home
-

Seller's Agent in 2020
Ben Fazeli
Long & Foster
(202) 253-2269
78 Total Sales
-

Buyer's Agent in 2020
Zach Combs
Creig Northrop Team of Long & Foster
(443) 472-1175
12 Total Sales
-

Seller's Agent in 2018
Bob Lucido
Keller Williams Lucido Agency
(410) 979-6024
22 in this area
3,058 Total Sales
-
T
Seller Co-Listing Agent in 2018
Terrence Kennell
The KW Collective
-

Seller Co-Listing Agent in 2014
Tracy Lucido
Keller Williams Lucido Agency
(410) 802-2567
7 in this area
861 Total Sales
-
D
Buyer's Agent in 2014
Duane Stein II
Railey Realty, Inc.
Map
Source: Bright MLS
MLS Number: MDHW269804
APN: 16-151289
- 9514 Deerfoot Way
- 9456 Keepsake Way
- 9591 Quarry Bridge Ct
- 9533 Windbeat Way
- 9537 Clocktower Ln
- 9772 Early Spring Way
- 9542 Oakhurst Dr
- 7451 Oakland Mills Rd
- 9319 Many Flower Ln
- 8017 Cipher Row
- 9625 Lambeth Ct
- 9391 Spring Water Path
- 8076 Savage Guilford Rd
- 8941 Twelve Sons Ct
- 9348 Pirates Cove
- 10058 Rowan Ln
- 9218 Connell Ct
- 9961 Guilford Rd
- 8861 Mission Rd
- 8935 Rosewood Way
