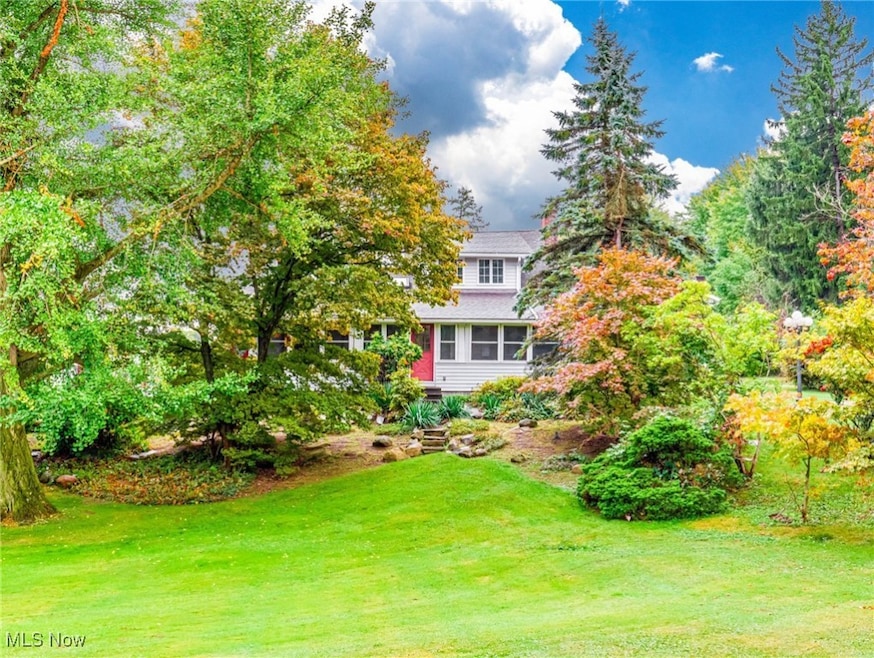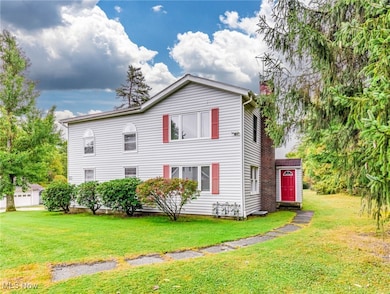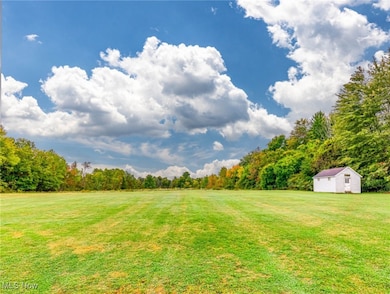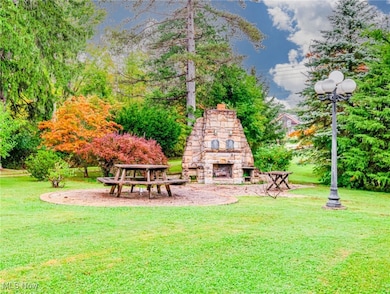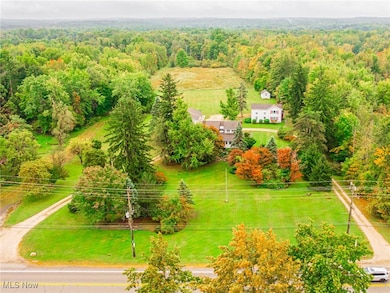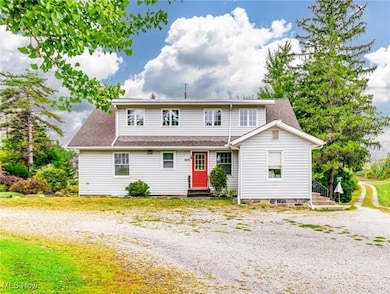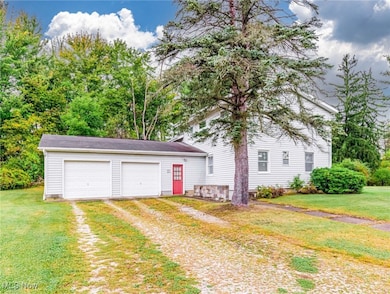
9475 Mayfield Rd Chesterland, OH 44026
Estimated payment $3,952/month
Highlights
- Spa
- 10 Acre Lot
- 1 Fireplace
- West Geauga High School Rated 9+
- Colonial Architecture
- No HOA
About This Home
Dreaming of a lifestyle property where you can live, grow, and earn—all in one place? This rare 10-acre gem offers the perfect blend of self-sufficiency, charm, and income potential. Nestled just minutes from Hawken Private School, this beautifully preserved 4-bedroom farmhouse-style home offers a serene, grounded lifestyle with updated comforts. From original woodwork that tells a story, to spacious living and family rooms designed for connection and relaxation, this home is both warm and functional. You'll love the first-floor laundry, dedicated office for remote work, formal dining room, and inviting covered front porch—perfect for morning coffee or unwinding after a day on the land. Outdoors, the possibilities are endless. A koi pond adds tranquil beauty, while
the stone fireplace and outdoor dining area create the ideal setting for gatherings under the stars. There's ample space for gardens, chickens, or even a full homestead setup—whether your vision includes vegetables, flowers, or four-legged friends. But the value doesn’t stop there—this property includes an income-producing duplex, ideal for extended family, caretakers, or passive income. The duplex offers a two-bedroom unit and a one-bedroom unit, each with a full bath and private single-car garage. Additional features include a four car detached garage, two outbuildings (including one once used for racing pigeons—perfect for creative reuse), and more than enough space for storage, workshops, or animal shelters. Whether you're looking to simplify, expand your homesteading dreams, or invest in a property that supports both living and earning, this one checks every box.
Listing Agent
Chosen Real Estate Group Brokerage Email: 330-249-3499, office@chosenrealtyco.com License #2022001015 Listed on: 07/03/2025
Home Details
Home Type
- Single Family
Est. Annual Taxes
- $7,987
Year Built
- Built in 1901
Parking
- 4 Car Garage
- Enclosed Parking
- Side Facing Garage
- Garage Door Opener
- Circular Driveway
- Gravel Driveway
- Guest Parking
- Additional Parking
Home Design
- Colonial Architecture
- Block Foundation
- Frame Construction
- Blown-In Insulation
- Fiberglass Roof
- Asphalt Roof
- Metal Roof
- Vinyl Siding
- Plaster
Interior Spaces
- 2,461 Sq Ft Home
- 2-Story Property
- 1 Fireplace
- Unfinished Basement
- Basement Fills Entire Space Under The House
- Property Views
Kitchen
- Range<<rangeHoodToken>>
- <<microwave>>
- Dishwasher
Bedrooms and Bathrooms
- 4 Bedrooms
- 2 Full Bathrooms
Laundry
- Dryer
- Washer
Utilities
- Central Air
- Radiator
- Heating System Uses Gas
- Hot Water Heating System
- Water Softener
- Septic Tank
- Septic Needed
Additional Features
- Spa
- 10 Acre Lot
Community Details
- No Home Owners Association
Listing and Financial Details
- Assessor Parcel Number 11-075200
Map
Home Values in the Area
Average Home Value in this Area
Tax History
| Year | Tax Paid | Tax Assessment Tax Assessment Total Assessment is a certain percentage of the fair market value that is determined by local assessors to be the total taxable value of land and additions on the property. | Land | Improvement |
|---|---|---|---|---|
| 2024 | $7,987 | $192,930 | $54,710 | $138,220 |
| 2023 | $7,987 | $192,930 | $54,710 | $138,220 |
| 2022 | $6,817 | $142,800 | $45,570 | $97,230 |
| 2021 | $6,795 | $142,800 | $45,570 | $97,230 |
| 2020 | $7,063 | $142,800 | $45,570 | $97,230 |
| 2019 | $6,624 | $130,130 | $45,570 | $84,560 |
| 2018 | $6,570 | $130,130 | $45,570 | $84,560 |
| 2017 | $6,624 | $130,130 | $45,570 | $84,560 |
| 2016 | $6,329 | $118,100 | $46,870 | $71,230 |
| 2015 | $5,867 | $118,100 | $46,870 | $71,230 |
| 2014 | $5,867 | $118,100 | $46,870 | $71,230 |
| 2013 | $5,909 | $118,100 | $46,870 | $71,230 |
Property History
| Date | Event | Price | Change | Sq Ft Price |
|---|---|---|---|---|
| 07/03/2025 07/03/25 | For Sale | $595,000 | -- | $242 / Sq Ft |
Purchase History
| Date | Type | Sale Price | Title Company |
|---|---|---|---|
| Deed | -- | -- |
Mortgage History
| Date | Status | Loan Amount | Loan Type |
|---|---|---|---|
| Previous Owner | $125,000 | Credit Line Revolving |
Similar Homes in Chesterland, OH
Source: MLS Now
MLS Number: 5137136
APN: 11-075200
- 12790 Heath Rd
- Vacant Land Heath Road - To Be Built
- 9502 Winchester Valley
- 12425 Sperry Rd
- 13232 Sperry Rd
- 9028 Forest Ln
- 12854 Rockhaven Rd
- 12330 E Shiloh Dr
- 12370 Rockhaven Rd
- 12084 Heath Rd
- 12331 Rockhaven Rd
- 10263 Wye Rd
- 13443 Lakewood Dr
- 8665 Prescott Dr
- 8735 Cedar Rd
- 12480 Ward Dr
- 8986 Fairmount Rd
- 10036 Wilson Mills Rd
- 11691 Legend Creek Dr
- 13458 Chillicothe Rd
- 12208 Shiloh Dr
- 117 Partridge Ln
- 10043 Chillicothe Rd
- 38522 Rogers Rd
- 311-317 Wilson Mills Rd
- 101 Meadowlands Dr
- 564 Water St
- 206 South St Unit Upper
- 155 7th Ave Unit 1
- 155 7th Ave
- 6807 Mayfield Rd
- 250 Chatham Way
- 15922 Fernwood Rd
- 6700 Larchmont Dr
- 9230 Mentor Rd
- 1414 Som Center Rd
- 919 Aintree Park Dr
- 6518 Annandale Rd
- 6500 Maplewood Rd
- 6503 Marsol Rd
