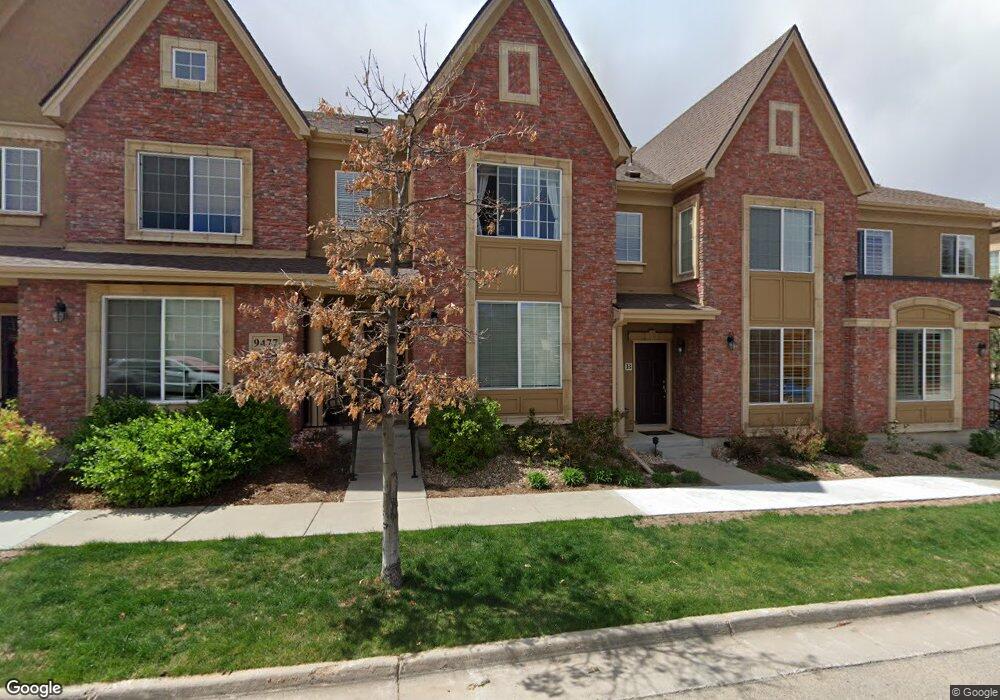9477 Cedarhurst Ln Unit A Highlands Ranch, CO 80129
Westridge NeighborhoodEstimated Value: $637,000 - $647,000
3
Beds
4
Baths
2,335
Sq Ft
$275/Sq Ft
Est. Value
About This Home
This home is located at 9477 Cedarhurst Ln Unit A, Highlands Ranch, CO 80129 and is currently estimated at $641,162, approximately $274 per square foot. 9477 Cedarhurst Ln Unit A is a home located in Douglas County with nearby schools including Eldorado Elementary School, Ranch View Middle School, and Thunderridge High School.
Ownership History
Date
Name
Owned For
Owner Type
Purchase Details
Closed on
Jul 22, 2020
Sold by
Johns Dennis M and Johns Cindy W
Bought by
Stock Christopher P and Stock Melissa A
Current Estimated Value
Purchase Details
Closed on
Jun 30, 2008
Sold by
Weintraub Alan H
Bought by
Johns Dennis M and Johns Cindy W
Purchase Details
Closed on
Jul 18, 2006
Sold by
Shea Homes Lp
Bought by
Weintraub Alan H
Home Financials for this Owner
Home Financials are based on the most recent Mortgage that was taken out on this home.
Original Mortgage
$255,840
Interest Rate
6.62%
Mortgage Type
Unknown
Create a Home Valuation Report for This Property
The Home Valuation Report is an in-depth analysis detailing your home's value as well as a comparison with similar homes in the area
Home Values in the Area
Average Home Value in this Area
Purchase History
| Date | Buyer | Sale Price | Title Company |
|---|---|---|---|
| Stock Christopher P | $480,000 | Land Title Guarantee Company | |
| Johns Dennis M | $359,000 | Fahtco | |
| Weintraub Alan H | $319,800 | Fahtco |
Source: Public Records
Mortgage History
| Date | Status | Borrower | Loan Amount |
|---|---|---|---|
| Previous Owner | Weintraub Alan H | $255,840 |
Source: Public Records
Tax History Compared to Growth
Tax History
| Year | Tax Paid | Tax Assessment Tax Assessment Total Assessment is a certain percentage of the fair market value that is determined by local assessors to be the total taxable value of land and additions on the property. | Land | Improvement |
|---|---|---|---|---|
| 2024 | $3,695 | $42,880 | -- | $42,880 |
| 2023 | $3,688 | $42,880 | $0 | $42,880 |
| 2022 | $3,210 | $35,140 | $0 | $35,140 |
| 2021 | $3,339 | $35,140 | $0 | $35,140 |
| 2020 | $3,137 | $33,820 | $1,430 | $32,390 |
| 2019 | $3,148 | $33,820 | $1,430 | $32,390 |
| 2018 | $3,148 | $33,310 | $1,440 | $31,870 |
| 2017 | $2,866 | $33,310 | $1,440 | $31,870 |
Source: Public Records
Map
Nearby Homes
- 900 Elmhurst Dr Unit B
- 781 Rockhurst Dr Unit A
- 9424 Ridgeline Blvd Unit I
- 9496 Elmhurst Ln Unit A
- 601 W Burgundy St Unit B
- 1144 Rockhurst Dr Unit 202
- 1144 Rockhurst Dr Unit 306
- 681 W Burgundy A St Unit A
- 1221 Braewood Ave
- 1325 Carlyle Park Cir
- 274 W Willowick Cir
- 1359 Carlyle Park Cir
- 1225 Mulberry Ln
- 907 Riddlewood Ln
- 1062 Timbervale Trail
- 1104 W Timbervale Trail
- 1086 Thornbury Place
- 9006 Ramblestone St
- 9775 Westbury Way
- 1281 Riddlewood Rd
- 9477 Cedarhurst Ln
- 9477 Cedarhurst Ln Unit D
- 9477 Cedarhurst Ln Unit B
- 9477 Cedarhurst Ln Unit 34A
- 789 Bristle Pine Cir Unit B
- 9477 Cedarhurst Unit D Ln
- 789 Bristle Pine Cir Unit A
- 789 Bristle Pine Cir Unit 31-C
- 789 Bristle Pine Cir Unit 31B
- 9474 Cedarhurst Ln Unit B
- 9474 Cedarhurst Ln Unit C
- 799 Bristle Pine Cir Unit A
- 799 Bristle Pine Cir Unit D
- 9478 Ridgeline Blvd Unit D
- 9478 Ridgeline Blvd Unit C
- 9480 Cedarhurst Ln Unit A
- 9480 Cedarhurst Ln Unit B
- 789 Bristle Pine Cir
- 9489 Cedarhurst Ln Unit C
- 9489 Cedarhurst Ln Unit B
