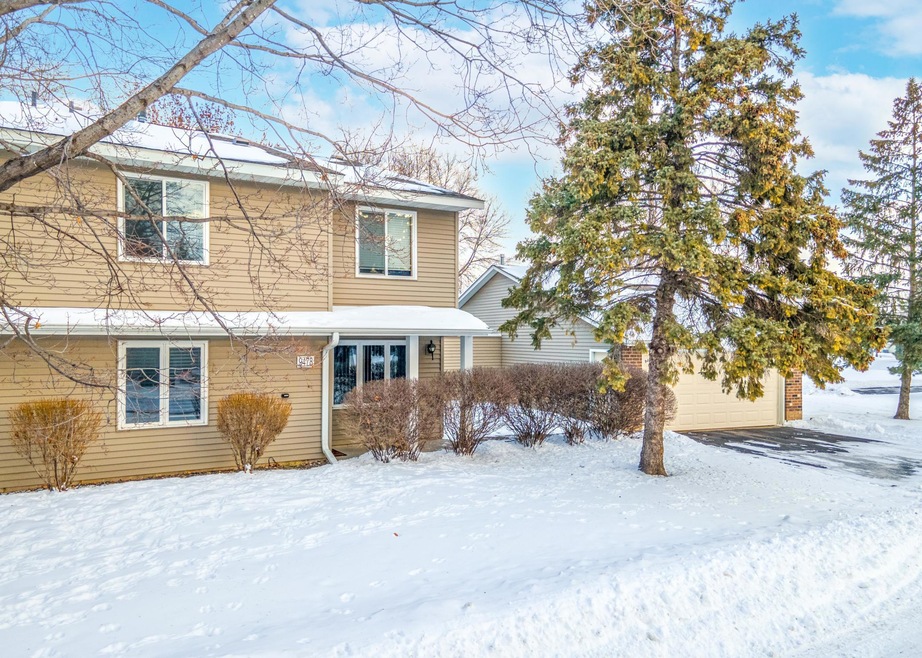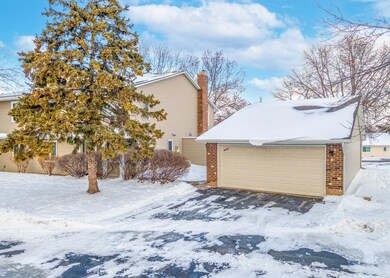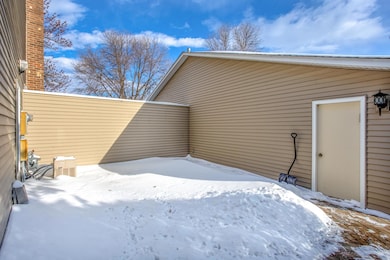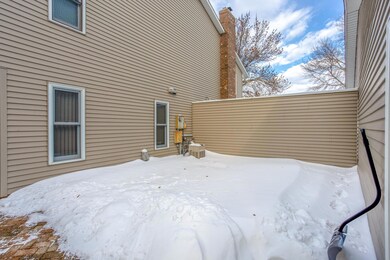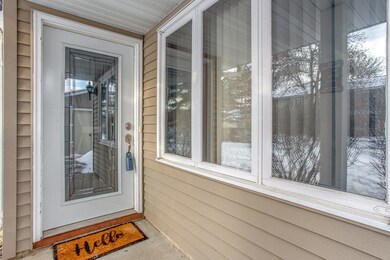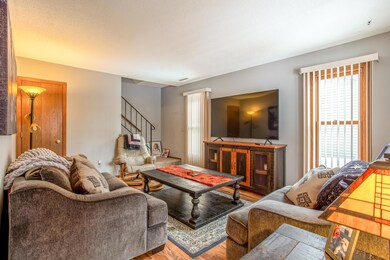
9478 Ranchview Ln N Maple Grove, MN 55369
Highlights
- Cul-De-Sac
- Patio
- Parking Storage or Cabinetry
- Fernbrook Elementary School Rated A-
- Living Room
- Zero Lot Line
About This Home
As of March 2022Located at the end of a private cul-de-sac, this move-in ready, end-unit townhome features updates throughout! Bright and open Kitchen with a subway tile backsplash, new dishwasher, white cabinets, laminate wood flooring, and a utility closet with washer and dryer. The welcoming ceramic tile entryway leads directly into the bright Living Room highlighted by windows that overlook the patio. 2 Bedrooms upstairs, including a spacious Master Suite featuring a large walk-in closet with custom built-in organizers. Massive custom paver patio outside with privacy wall, tall shrubs for additional privacy, and a nice open grassy area to the east. Newer driveway and an oversized 2-car Garage with lots of additional storage space. Located in a highly desired Maple Grove development minutes from shopping, restaurants, schools, parks, entertainment, and more!
Townhouse Details
Home Type
- Townhome
Est. Annual Taxes
- $1,853
Year Built
- Built in 1984
Lot Details
- 3,049 Sq Ft Lot
- Lot Dimensions are 64x48x58x48
- Cul-De-Sac
- Street terminates at a dead end
- Zero Lot Line
HOA Fees
- $230 Monthly HOA Fees
Parking
- 2 Car Garage
- Parking Storage or Cabinetry
- Garage Door Opener
Home Design
- Pitched Roof
Interior Spaces
- 1,140 Sq Ft Home
- 2-Story Property
- Living Room
Kitchen
- Range
- Microwave
- Dishwasher
- Disposal
Bedrooms and Bathrooms
- 2 Bedrooms
Laundry
- Dryer
- Washer
Additional Features
- Patio
- Forced Air Heating and Cooling System
Community Details
- Association fees include maintenance structure, hazard insurance, ground maintenance, professional mgmt, trash, shared amenities, lawn care
- Gassen Management Association, Phone Number (952) 922-5575
- Rice Lake North 8Th Add Subdivision
Listing and Financial Details
- Assessor Parcel Number 0911922340065
Ownership History
Purchase Details
Home Financials for this Owner
Home Financials are based on the most recent Mortgage that was taken out on this home.Purchase Details
Home Financials for this Owner
Home Financials are based on the most recent Mortgage that was taken out on this home.Purchase Details
Map
Home Values in the Area
Average Home Value in this Area
Purchase History
| Date | Type | Sale Price | Title Company |
|---|---|---|---|
| Warranty Deed | $235,000 | Results Title | |
| Warranty Deed | $175,000 | Edina Realty Title Inc | |
| Warranty Deed | $162,500 | -- |
Mortgage History
| Date | Status | Loan Amount | Loan Type |
|---|---|---|---|
| Open | $198,704 | New Conventional | |
| Previous Owner | $169,750 | New Conventional |
Property History
| Date | Event | Price | Change | Sq Ft Price |
|---|---|---|---|---|
| 03/18/2022 03/18/22 | Sold | $235,000 | +34.3% | $206 / Sq Ft |
| 01/23/2022 01/23/22 | Pending | -- | -- | -- |
| 10/30/2018 10/30/18 | Sold | $175,000 | 0.0% | $160 / Sq Ft |
| 10/17/2018 10/17/18 | Pending | -- | -- | -- |
| 09/28/2018 09/28/18 | Off Market | $175,000 | -- | -- |
| 09/26/2018 09/26/18 | For Sale | $167,900 | -- | $154 / Sq Ft |
Tax History
| Year | Tax Paid | Tax Assessment Tax Assessment Total Assessment is a certain percentage of the fair market value that is determined by local assessors to be the total taxable value of land and additions on the property. | Land | Improvement |
|---|---|---|---|---|
| 2023 | $2,538 | $216,400 | $58,600 | $157,800 |
| 2022 | $1,996 | $204,300 | $40,400 | $163,900 |
| 2021 | $1,853 | $181,700 | $42,400 | $139,300 |
| 2020 | $1,738 | $168,100 | $34,900 | $133,200 |
| 2019 | $1,646 | $152,600 | $33,700 | $118,900 |
| 2018 | $2,020 | $139,300 | $29,800 | $109,500 |
| 2017 | $1,949 | $124,800 | $32,000 | $92,800 |
| 2016 | $1,788 | $112,200 | $27,000 | $85,200 |
| 2015 | $1,806 | $110,300 | $27,000 | $83,300 |
| 2014 | -- | $98,100 | $28,000 | $70,100 |
About the Listing Agent

Who We Are:
As graduates of the University of Minnesota, life-long members of the Twin Cities community, and having raised their 4 daughters here, Jon and Mary Beth are not only familiar with the local neighborhoods and communities – they know the people who are a part of them as well. They understand that when clients are making a move, it’s not just a home they are buying or selling – it’s the community as well.
We Get Results:
Utilizing their 35+ years of experience, their local
Jon's Other Listings
Source: NorthstarMLS
MLS Number: 6142471
APN: 09-119-22-34-0065
- 15437 95th Ave N
- 9467 Niagara Ln N
- 9618 Ranchview Ln N
- 9636 Minnesota Ln N
- 14733 95th Ave N
- 9125 Kingsview Ln N
- 10625 Juneau Ln N
- 10955 Glacier Ln N
- 9528 Glacier Ln N
- 14382 91st Place N
- 14291 92nd Ave N
- 9162 Comstock Ln N
- 14000 96th Ave N
- 9010 Comstock Ln N
- 9377 Chesshire Ln N
- 8982 Comstock Ln N
- 13961 92nd Place N
- 9495 Annapolis Ln N
- 8644 Terraceview Ln N
- 8635 Quarles Rd
