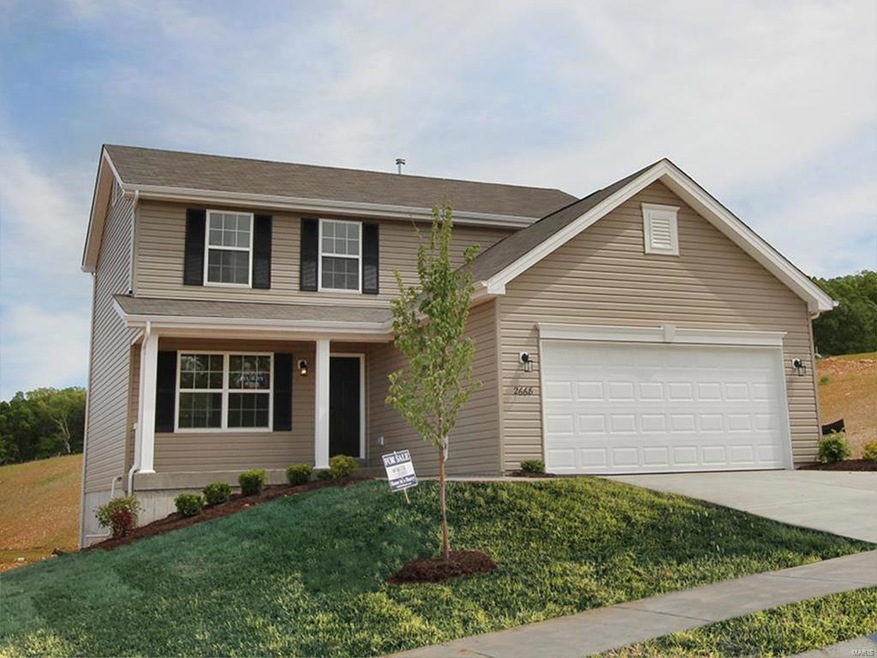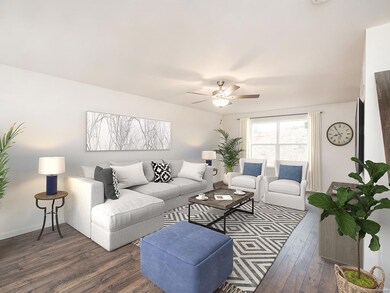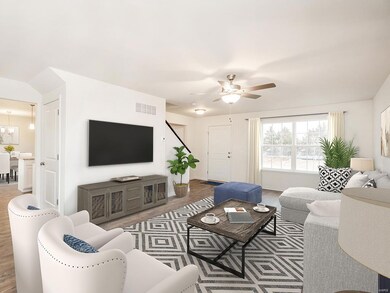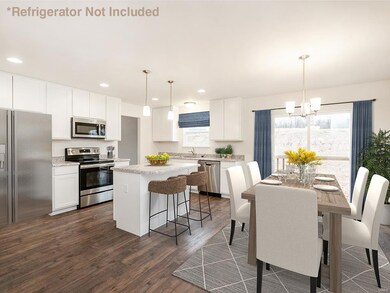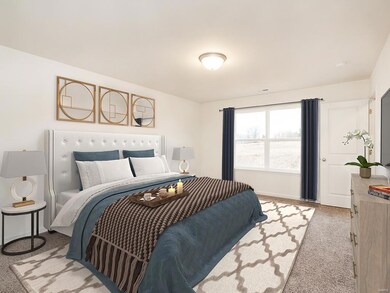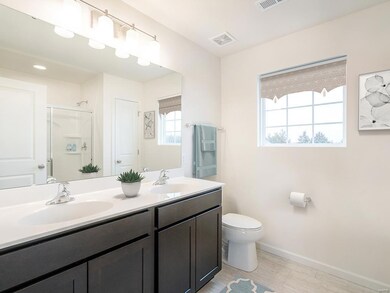
948 Crestwood Ln O'Fallon, MO 63366
Estimated Value: $330,000 - $371,000
Highlights
- Primary Bedroom Suite
- Open Floorplan
- Lower Floor Utility Room
- Ft. Zumwalt North High School Rated A-
- Traditional Architecture
- Breakfast Room
About This Home
As of September 2020This McBride Homes new construction two story Berwick market home includes 3 bedrooms & 2.5 baths, move in ready by late summer. This extremely popular floor plan is perfect for entertaining, with a spacious family room, open kitchen layout w/extensive cabinetry, & a connected large dining area. Beautiful wood laminate flooring & 9Ft ceilings are featured throughout the main level. The kitchen features stainless steel GE kitchen appliances, level 4 Benton White 42 inch tall cabinetry, & a center kitchen island. Half wall with stained stair cap at stairway to second level, with three bedrooms & two full baths. The luxury master bath features an adult height vanity w/double sinks, walk-in shower, linen closet, & large window. All bathrooms in this home offer level 3 Sarsaparilla cabinetry. Cobblestone Crossing is a wonderful O'Fallon neighborhood with a playground, pickleball courts, pavilion, & common ground, located in the Fort Zumwalt North school district. Similar home photos shown.
Last Agent to Sell the Property
Coldwell Banker Realty - Gundaker West Regional License #1999105821 Listed on: 06/04/2020
Home Details
Home Type
- Single Family
Est. Annual Taxes
- $3,433
Year Built
- 2020
Lot Details
- 6,521 Sq Ft Lot
Parking
- 2 Car Attached Garage
Home Design
- Home Under Construction
- Traditional Architecture
- Poured Concrete
- Frame Construction
- Vinyl Siding
Interior Spaces
- 1,728 Sq Ft Home
- 2-Story Property
- Open Floorplan
- Low Emissivity Windows
- Tilt-In Windows
- Sliding Doors
- Panel Doors
- Entrance Foyer
- Living Room
- Breakfast Room
- Lower Floor Utility Room
- Laundry on upper level
- Partially Carpeted
- Fire and Smoke Detector
Kitchen
- Eat-In Kitchen
- Breakfast Bar
- Electric Oven or Range
- Microwave
- Dishwasher
- Stainless Steel Appliances
Bedrooms and Bathrooms
- 3 Bedrooms
- Primary Bedroom Suite
- Walk-In Closet
- Primary Bathroom is a Full Bathroom
- Dual Vanity Sinks in Primary Bathroom
- Shower Only
Basement
- Basement Fills Entire Space Under The House
- Rough-In Basement Bathroom
Schools
- Mount Hope Elem. Elementary School
- Ft. Zumwalt North Middle School
- Ft. Zumwalt North High School
Utilities
- Forced Air Heating and Cooling System
- Heating System Uses Gas
- Underground Utilities
- Gas Water Heater
Community Details
- Built by McBride Homes
Listing and Financial Details
- Builder Warranty
Ownership History
Purchase Details
Home Financials for this Owner
Home Financials are based on the most recent Mortgage that was taken out on this home.Similar Homes in the area
Home Values in the Area
Average Home Value in this Area
Purchase History
| Date | Buyer | Sale Price | Title Company |
|---|---|---|---|
| Rapp Ryan | -- | Title Partners | |
| Rapp Ryan | -- | Title Partners Agency Llc |
Mortgage History
| Date | Status | Borrower | Loan Amount |
|---|---|---|---|
| Open | Rapp Ryan | $236,832 | |
| Closed | Rapp Ryan | $236,832 |
Property History
| Date | Event | Price | Change | Sq Ft Price |
|---|---|---|---|---|
| 09/11/2020 09/11/20 | Sold | -- | -- | -- |
| 06/20/2020 06/20/20 | Pending | -- | -- | -- |
| 06/15/2020 06/15/20 | Price Changed | $249,297 | +0.8% | $144 / Sq Ft |
| 06/04/2020 06/04/20 | For Sale | $247,297 | -- | $143 / Sq Ft |
Tax History Compared to Growth
Tax History
| Year | Tax Paid | Tax Assessment Tax Assessment Total Assessment is a certain percentage of the fair market value that is determined by local assessors to be the total taxable value of land and additions on the property. | Land | Improvement |
|---|---|---|---|---|
| 2023 | $3,433 | $51,790 | $0 | $0 |
| 2022 | $3,373 | $47,366 | $0 | $0 |
| 2021 | $3,375 | $47,366 | $0 | $0 |
Agents Affiliated with this Home
-
Sue Woods

Seller's Agent in 2020
Sue Woods
Coldwell Banker Realty - Gundaker West Regional
(314) 607-1366
95 in this area
681 Total Sales
-
Lauren Johnson

Buyer's Agent in 2020
Lauren Johnson
Lux Properties
(636) 312-1290
36 in this area
308 Total Sales
-
Stephanie Allen

Buyer Co-Listing Agent in 2020
Stephanie Allen
Keller Williams Realty West
(314) 580-3497
29 in this area
243 Total Sales
Map
Source: MARIS MLS
MLS Number: MIS20038237
APN: 2-0042-C871-00-174C.0000000
- 127 Cobble Rd
- 30 Fawn View Ln
- 1346 Woodgrove Park Dr
- 1805 Hyland Green Dr
- 1625 Knightwood Ln
- 1122 Duxbury Ln
- 1406 Tisbury Cir
- 506 Robert Dr
- 0 Matteson Blvd
- 3000 Matteson Blvd
- 11 Country Oak Dr
- 765 Koch Rd
- 1544 Hunters Meadow Dr
- 1633 Foggy Meadow Dr
- 320 Autumn Forest Dr
- 41 Deer Creek Dr
- 506 Lake Dr
- 200 Park Ridge Dr
- 205 Maryland Dr Unit 35B
- 153 Maryland Dr Unit 51B
- 948 Crestwood Ln
- 950 Crestwood Ln
- 946 Crestwood Ln
- 162Lot UC Cobblestone
- 944 Crestwood Ln
- 952 Crestwood Ln
- 947 Crestwood Ln
- 942 Crestwood Ln
- 945 Crestwood Ln
- 949 Crestwood Ln
- 16 Windrush Ct
- 10 Windrush Ct
- 951 Crestwood Ln
- 943 Crestwood Ln
- 8 Windrush Ct
- 18 Windrush Ct
- 954 Crestwood Ln
- 20 Windrush Ct
- 934 Crestwood Ln
- 953 Crestwood Ln
