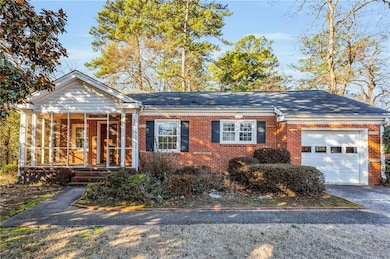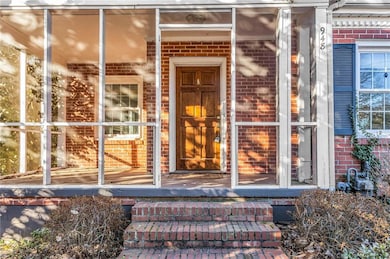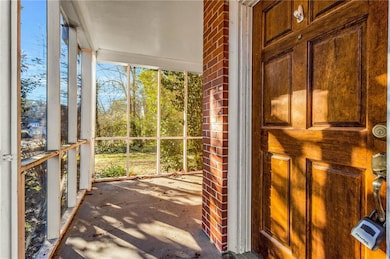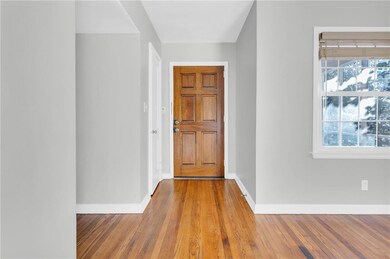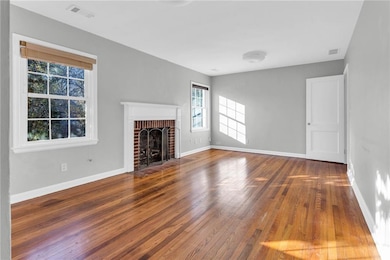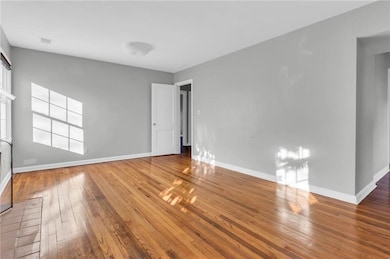948 Sycamore Dr Decatur, GA 30030
Decatur Heights NeighborhoodHighlights
- City View
- Property is near public transit
- Traditional Architecture
- Druid Hills High School Rated A-
- Private Lot
- Wood Flooring
About This Home
Discover the charm of this beautifully renovated brick cottage located at 948 Sycamore Drive in Decatur, GA. This delightful home offers 3 bedrooms and 2 full bathrooms within 1,378 square feet of living space. Built in 1947, the residence seamlessly blends classic architecture with modern updates.
**Interior Features:**
- Freshly painted interiors complemented by original hardwood floors.
- Inviting living room featuring a cozy fireplace.
- Updated kitchen equipped with stainless steel appliances, stone countertops, and ample cabinetry.
- Renovated bathrooms with contemporary fixtures.
- Convenient in-garage laundry area with washer and dryer included.
**Exterior Features:**
- Screened porch perfect for relaxation.
- Expansive, level backyard enclosed with fencing, ideal for outdoor activities.
- Attached one-car garage providing secure parking and additional storage.
**Additional Amenities:**
- Central heating and cooling systems ensuring year-round comfort.
- Situated on a 0.33-acre lot in the desirable Springdale Heights neighborhood.
- Proximity to public transportation, schools, and local amenities.
Home Details
Home Type
- Single Family
Est. Annual Taxes
- $4,745
Year Built
- Built in 1947
Lot Details
- 0.33 Acre Lot
- Property fronts a state road
- Fenced
- Landscaped
- Private Lot
Parking
- 1 Car Garage
Home Design
- Traditional Architecture
- Composition Roof
- Four Sided Brick Exterior Elevation
Interior Spaces
- 1,378 Sq Ft Home
- 1-Story Property
- Roommate Plan
- Fireplace Features Masonry
- Family Room with Fireplace
- Formal Dining Room
- Screened Porch
- Wood Flooring
- City Views
Kitchen
- Gas Range
- <<microwave>>
- Dishwasher
- Stone Countertops
- Wood Stained Kitchen Cabinets
- Disposal
Bedrooms and Bathrooms
- 3 Main Level Bedrooms
- 2 Full Bathrooms
- Bathtub and Shower Combination in Primary Bathroom
Laundry
- Laundry Room
- Laundry in Garage
- Dryer
- Washer
Outdoor Features
- Patio
Location
- Property is near public transit
- Property is near schools
Schools
- Druid Hills Middle School
- Druid Hills High School
Utilities
- Central Heating and Cooling System
- Gas Water Heater
- Phone Available
- Cable TV Available
Listing and Financial Details
- 12 Month Lease Term
- $75 Application Fee
Community Details
Overview
- Application Fee Required
- Springdale Heights Subdivision
Pet Policy
- Call for details about the types of pets allowed
Map
Source: First Multiple Listing Service (FMLS)
MLS Number: 7614634
APN: 18-049-05-044
- 132 Mount Vernon Dr
- 2454 Vivian Cir
- 311 Ridgeland Ave
- 1231 Church St Unit A
- 10 Rimington Ln Unit 104
- 10 Rimington Ln Unit 328
- 10 Rimington Ln Unit 211
- 10 Rimington Ln
- 1227 Church St Unit D
- 2532 N Decatur Rd Unit ID1032135P
- 1605 Church St
- 3401 Stratford Commons
- 1177 Church St Unit H
- 1203 Stratford Common Unit 1203
- 1203 Stratford Commons
- 4406 Stratford Commons
- 2588 Decatur Village Dr
- 2600 Milscott Dr
- 2588 Decatur Village Dr Unit 2441
- 2588 Decatur Village Dr Unit 2367

