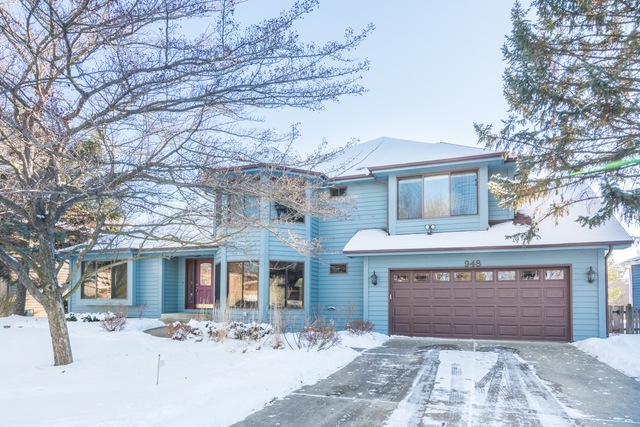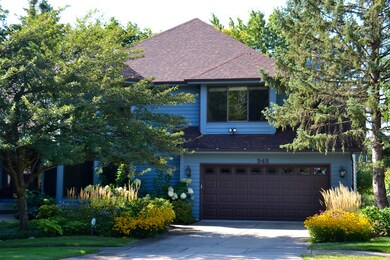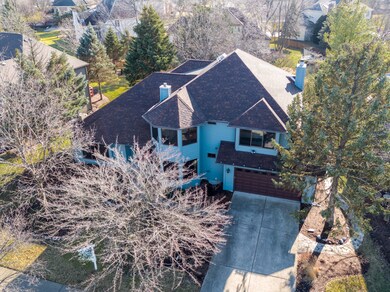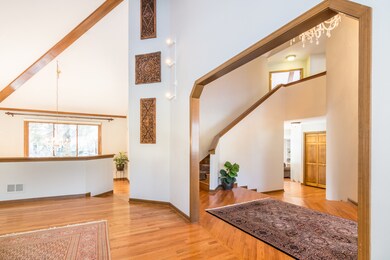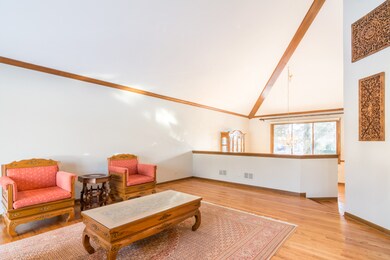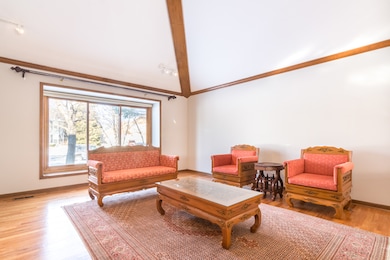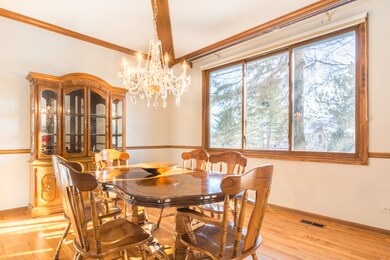
948 W Bailey Rd Naperville, IL 60565
Brighton Ridge NeighborhoodHighlights
- Deck
- Recreation Room
- Traditional Architecture
- Owen Elementary School Rated A
- Vaulted Ceiling
- Wood Flooring
About This Home
As of December 2024COME SEE THIS HOME NOW WITH NEW UPDATED COLORS.First floor bedroom or office with FULL bath/possible In-law suite. 4 bedrooms & 4 Full baths. Well maintained! 2 story foyer, living rm & dining rm w/hardwood floors, vaulted ceilings just painted. Large bright kitchen, Viking stove, SS appliances, new refrigerator 2017,granite counters. Kitchen opens to the family rm and large bright Sunroom all freshly painted. Large Master suite w/hardwood floors and gorgeous completely remodeled bath & walk-in closet. Finished basement w/ full bath & theater system that retains in the home. Beautifully Professionally landscaped fenced yard. Lots of updates, New roof & carpeting 2017.Exterior painted & deck stained 2016. Newer Water heater, AC & furnace. Within last 5 years new Anderson windows. Within walking distance to Owens Elementary school. Award winning school district 204.Close to shopping, restaurants. 3 miles to downtown. All big ticket items replaced. Move in ready.Quick close possible
Last Agent to Sell the Property
Keller Williams Infinity License #475155702 Listed on: 01/19/2018

Last Buyer's Agent
Non Member
NON MEMBER
Home Details
Home Type
- Single Family
Est. Annual Taxes
- $12,170
Year Built
- 1987
HOA Fees
- $13 per month
Parking
- Attached Garage
- Parking Available
- Garage Transmitter
- Garage Door Opener
- Driveway
- Parking Included in Price
- Garage Is Owned
Home Design
- Traditional Architecture
- Slab Foundation
- Asphalt Shingled Roof
- Cedar
Interior Spaces
- Vaulted Ceiling
- Skylights
- Fireplace With Gas Starter
- Recreation Room
- Heated Sun or Florida Room
- Wood Flooring
- Storm Screens
Kitchen
- Breakfast Bar
- Walk-In Pantry
- Oven or Range
- Range Hood
- Microwave
- Dishwasher
- Disposal
Bedrooms and Bathrooms
- Main Floor Bedroom
- Primary Bathroom is a Full Bathroom
- Bathroom on Main Level
- Dual Sinks
- Whirlpool Bathtub
- Separate Shower
Laundry
- Laundry on main level
- Dryer
- Washer
Finished Basement
- Partial Basement
- Finished Basement Bathroom
- Crawl Space
Utilities
- Forced Air Heating and Cooling System
- Heating System Uses Gas
Additional Features
- North or South Exposure
- Deck
- Fenced Yard
Listing and Financial Details
- Homeowner Tax Exemptions
Ownership History
Purchase Details
Home Financials for this Owner
Home Financials are based on the most recent Mortgage that was taken out on this home.Purchase Details
Home Financials for this Owner
Home Financials are based on the most recent Mortgage that was taken out on this home.Purchase Details
Home Financials for this Owner
Home Financials are based on the most recent Mortgage that was taken out on this home.Similar Homes in Naperville, IL
Home Values in the Area
Average Home Value in this Area
Purchase History
| Date | Type | Sale Price | Title Company |
|---|---|---|---|
| Warranty Deed | $725,000 | Chicago Title Company | |
| Warranty Deed | $725,000 | Chicago Title Company | |
| Warranty Deed | -- | Naperville Title Company | |
| Warranty Deed | $323,000 | First American Title Ins |
Mortgage History
| Date | Status | Loan Amount | Loan Type |
|---|---|---|---|
| Open | $688,750 | New Conventional | |
| Closed | $688,750 | New Conventional | |
| Previous Owner | $451,000 | New Conventional | |
| Previous Owner | $1,350,000 | New Conventional | |
| Previous Owner | $157,600 | Credit Line Revolving | |
| Previous Owner | $200,000 | Balloon | |
| Previous Owner | $228,000 | Balloon | |
| Previous Owner | $228,000 | Balloon | |
| Previous Owner | $228,000 | Balloon | |
| Previous Owner | $282,000 | Unknown | |
| Previous Owner | $278,000 | No Value Available |
Property History
| Date | Event | Price | Change | Sq Ft Price |
|---|---|---|---|---|
| 12/20/2024 12/20/24 | Sold | $725,000 | -3.3% | $191 / Sq Ft |
| 11/09/2024 11/09/24 | Pending | -- | -- | -- |
| 10/15/2024 10/15/24 | Price Changed | $749,500 | -2.9% | $197 / Sq Ft |
| 07/23/2024 07/23/24 | For Sale | $771,500 | +62.4% | $203 / Sq Ft |
| 04/10/2018 04/10/18 | Sold | $475,000 | -3.5% | $125 / Sq Ft |
| 03/05/2018 03/05/18 | Pending | -- | -- | -- |
| 02/28/2018 02/28/18 | Price Changed | $492,000 | -1.6% | $129 / Sq Ft |
| 01/19/2018 01/19/18 | For Sale | $500,000 | -- | $131 / Sq Ft |
Tax History Compared to Growth
Tax History
| Year | Tax Paid | Tax Assessment Tax Assessment Total Assessment is a certain percentage of the fair market value that is determined by local assessors to be the total taxable value of land and additions on the property. | Land | Improvement |
|---|---|---|---|---|
| 2023 | $12,170 | $190,010 | $54,030 | $135,980 |
| 2022 | $11,803 | $178,710 | $50,420 | $128,290 |
| 2021 | $11,433 | $172,330 | $48,620 | $123,710 |
| 2020 | $11,417 | $172,330 | $48,620 | $123,710 |
| 2019 | $10,971 | $163,900 | $46,240 | $117,660 |
| 2018 | $11,043 | $162,000 | $44,830 | $117,170 |
| 2017 | $10,741 | $156,510 | $43,310 | $113,200 |
| 2016 | $10,549 | $150,200 | $41,560 | $108,640 |
| 2015 | $10,453 | $142,610 | $39,460 | $103,150 |
| 2014 | $11,328 | $148,910 | $45,090 | $103,820 |
| 2013 | $11,302 | $149,940 | $45,400 | $104,540 |
Agents Affiliated with this Home
-
Vicki Morice

Seller's Agent in 2024
Vicki Morice
Keller Williams Infinity
(630) 363-1111
2 in this area
72 Total Sales
-
Afrouz Kameli

Buyer's Agent in 2024
Afrouz Kameli
The McDonald Group
(847) 791-1264
1 in this area
119 Total Sales
-
N
Buyer's Agent in 2018
Non Member
NON MEMBER
Map
Source: Midwest Real Estate Data (MRED)
MLS Number: MRD09837150
APN: 07-25-307-004
- 856 Cardiff Rd
- 1412 Pinetree Dr
- 833 Shiloh Cir
- 1494 Applegate Dr
- 557 Juniper Dr
- 1033 Emerald Dr
- 925 Appomattox Cir
- 971 Heathrow Ln
- 960 Heathrow Ln
- 1266 Rhodes Ln Unit 2703
- 9S141 Meadowlark Ln
- 910 Appomattox Cir
- 330 Elmwood Dr
- 320 Elmwood Dr
- 1319 Frederick Ln
- 325 Hemlock Ln
- 1161 Ardmore Dr
- 230 Elmwood Dr
- 1316 Carol Ln
- 928 Mortonsberry Dr
