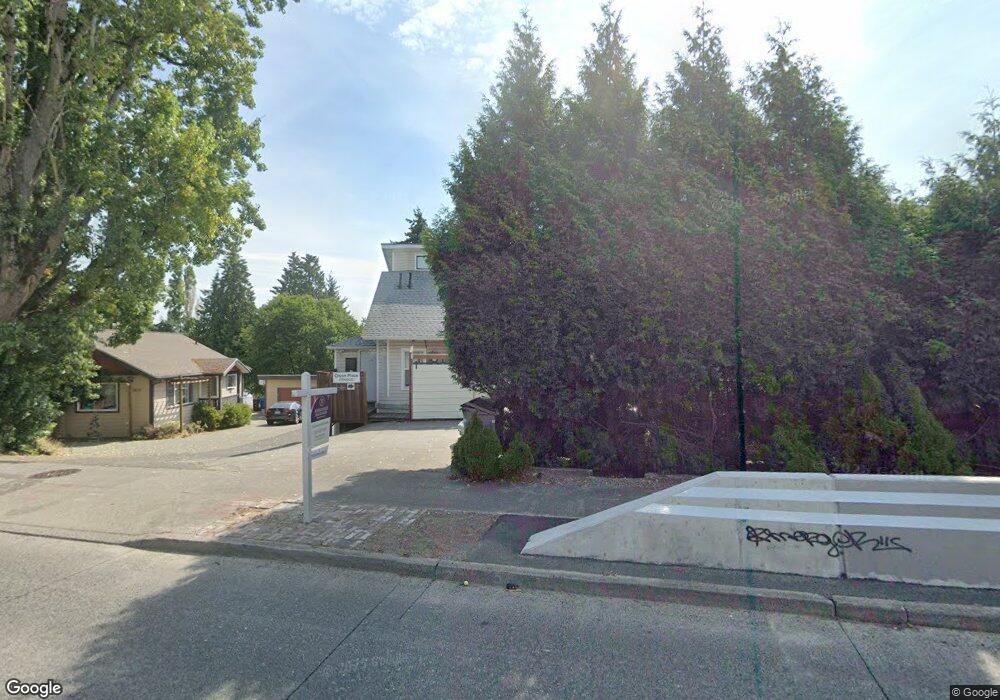9480 Olson Place SW Unit F Seattle, WA 98106
White Center Neighborhood
2
Beds
2
Baths
--
Sq Ft
8,712
Sq Ft Lot
About This Home
This home is located at 9480 Olson Place SW Unit F, Seattle, WA 98106. 9480 Olson Place SW Unit F is a home located in King County with nearby schools including Concord International Elementary School, Denny Middle School, and Chief Sealth High School.
Create a Home Valuation Report for This Property
The Home Valuation Report is an in-depth analysis detailing your home's value as well as a comparison with similar homes in the area
Home Values in the Area
Average Home Value in this Area
Tax History Compared to Growth
Map
Nearby Homes
- 218 SW 96th Ln
- 9708 5th Ln SW Unit 10
- Plan H at Altamura
- Plan G at Altamura
- Plan F1 at Altamura
- Plan E2 at Altamura
- Plan E1 at Altamura
- Plan B1 at Altamura
- Plan C at Altamura
- Plan A2 at Altamura
- Plan A1 at Altamura
- 562 SW 97th St Unit 4
- 541 SW 97th St Unit 77
- 563 SW 97th St Unit 76
- 587 SW 97th St Unit 74
- 598 SW 97th St Unit 1
- 9802 5th Ln SW Unit 17
- 9898 5th Ln SW Unit 23
- 826 SW 96th Place
- 9408 9th Ave SW
- 9480 Olson Place SW
- 9480 Olson Place SW Unit 1-7
- 9474 Olson Place SW
- 250 SW Roxbury St
- 236 SW Roxbury St
- 9468 Olson Place SW
- 9462 Olson Place SW
- 228 SW Roxbury St
- 230 SW Roxbury St
- 301 SW Roxbury St
- 9461 Olson Place SW
- 222 SW Roxbury St
- 224 SW Roxbury St
- 9454 Olson Place SW
- 9445 4th Ave SW
- 9446 5th Ave SW Unit 202
- 9439 4th Ave SW
- 9451 5th Ave SW Unit 1
- 9451 5th Ave SW
- 9433 4th Ave SW
