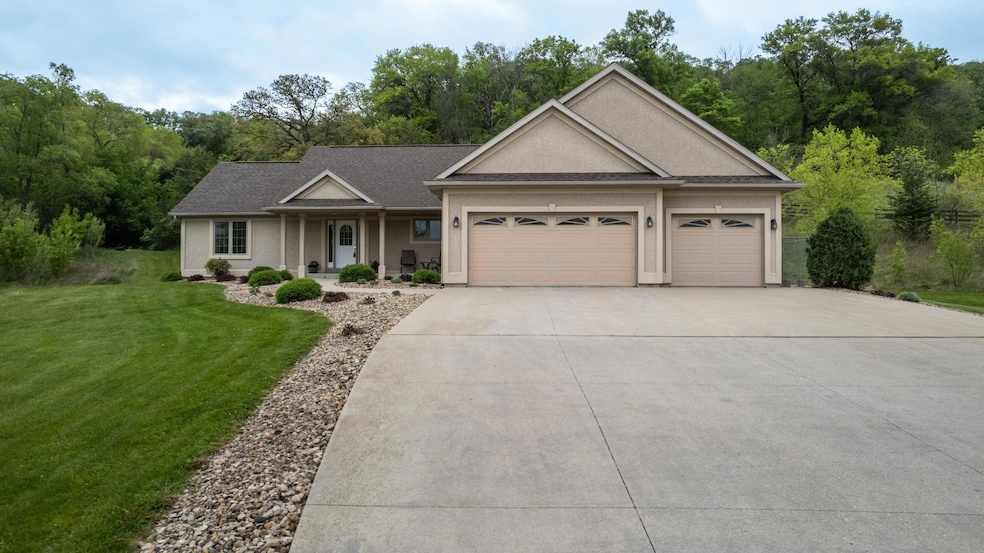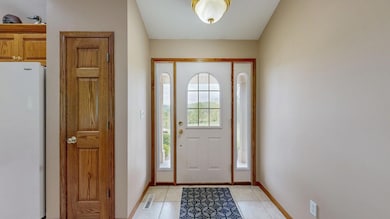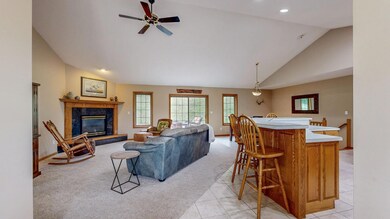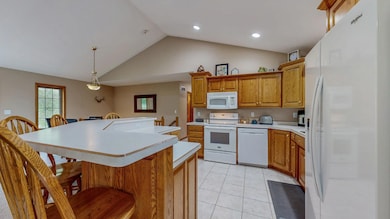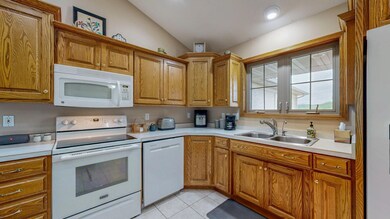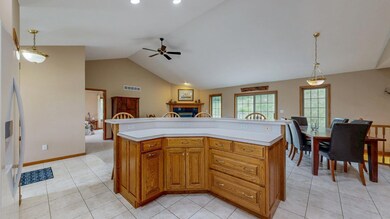
9484 N Branch Rd SE Chatfield, MN 55923
Estimated payment $3,742/month
Highlights
- No HOA
- The kitchen features windows
- 1-Story Property
- Den
- 3 Car Attached Garage
- Forced Air Heating and Cooling System
About This Home
Welcome to your own private retreat nestled in the heart of a peaceful, picturesque valley in Chatfield. This beautiful 4-bedroom, 3-bath ranch-style home sits on 8 acres of mature woods, offering year-round scenic views, unmatched privacy, and endless opportunities to enjoy nature. Step inside to find a spacious open-concept kitchen and living area designed for both comfort and entertaining. The vaulted ceilings, cozy corner fireplace, and abundant windows invite natural light and views of the surrounding woods, blending the beauty of the outdoors with the warmth of home. The main level features three bedrooms: a primary suite with a tray ceiling, a soaking tub, double vanities, and a large walk-in closet. Convenient main-floor laundry adds to the ease of everyday living. Downstairs, you'll find a huge fourth bedroom with its own walk-in closet and an office area—perfect for remote work or a craft room. Enjoy summer evenings on the expansive, maintenance-free deck, sipping coffee on the charming front porch, or letting your four-legged friend roam in the dedicated kennel area. Whether you're an outdoor enthusiast, hunter, or simply seeking peace and quiet, this property offers it all. Located just a short commute from Rochester or Stewartville, this is the ideal blend of seclusion and accessibility. Pre-Inspected!
Last Listed By
Coldwell Banker Realty Brokerage Phone: 507-254-7425 Listed on: 05/21/2025

Home Details
Home Type
- Single Family
Est. Annual Taxes
- $5,096
Year Built
- Built in 2004
Lot Details
- 8 Acre Lot
Parking
- 3 Car Attached Garage
Interior Spaces
- 1-Story Property
- Family Room
- Living Room with Fireplace
- Den
- Utility Room
- Finished Basement
Kitchen
- Range
- Microwave
- Dishwasher
- The kitchen features windows
Bedrooms and Bathrooms
- 4 Bedrooms
- 3 Full Bathrooms
Laundry
- Dryer
- Washer
Utilities
- Forced Air Heating and Cooling System
- Propane
- Private Water Source
Community Details
- No Home Owners Association
Listing and Financial Details
- Assessor Parcel Number 522113066975
Map
Home Values in the Area
Average Home Value in this Area
Tax History
| Year | Tax Paid | Tax Assessment Tax Assessment Total Assessment is a certain percentage of the fair market value that is determined by local assessors to be the total taxable value of land and additions on the property. | Land | Improvement |
|---|---|---|---|---|
| 2023 | $5,092 | $551,100 | $90,000 | $461,100 |
| 2022 | $4,604 | $477,900 | $90,000 | $387,900 |
| 2021 | $4,468 | $434,700 | $90,000 | $344,700 |
| 2020 | $4,486 | $412,200 | $90,000 | $322,200 |
| 2019 | $4,698 | $403,300 | $90,000 | $313,300 |
| 2018 | $4,507 | $405,800 | $90,000 | $315,800 |
| 2017 | $4,414 | $391,400 | $85,000 | $306,400 |
| 2016 | $4,116 | $379,800 | $84,400 | $295,400 |
| 2015 | $1,890 | $351,100 | $83,800 | $267,300 |
| 2014 | $3,554 | $352,600 | $83,800 | $268,800 |
| 2012 | -- | $334,700 | $83,381 | $251,319 |
Property History
| Date | Event | Price | Change | Sq Ft Price |
|---|---|---|---|---|
| 05/21/2025 05/21/25 | For Sale | $625,000 | -- | $216 / Sq Ft |
Purchase History
| Date | Type | Sale Price | Title Company |
|---|---|---|---|
| Warranty Deed | $350,000 | Rochester Title |
Mortgage History
| Date | Status | Loan Amount | Loan Type |
|---|---|---|---|
| Open | $242,000 | New Conventional | |
| Closed | $264,000 | New Conventional | |
| Closed | $12,000 | Unknown | |
| Previous Owner | $35,000 | Unknown | |
| Previous Owner | $280,000 | New Conventional |
Similar Homes in Chatfield, MN
Source: NorthstarMLS
MLS Number: 6722919
APN: 52.21.13.066975
- TBD Spring Rd SE
- tbd 70th St SE
- 271 Reagan Place NW
- 268 Reagan Place NW
- 266 Reagan Place NW
- 264 Reagan Place NW
- 262 Reagan Place NW
- 260 Reagan Place NW
- 258 Reagan Place NW
- 256 Reagan Place NW
- 254 Reagan Place NW
- 252 Reagan Place NW
- 362 Main St N
- 327 Burr Oak Ave NE
- 236 Harwood Ave NE
- XXXX Hill St SW
- 0 Tbd Hill St SW Unit LotWP001
- 429 Fillmore St SE
- 629 Main St S
- 621 Fillmore St SE
