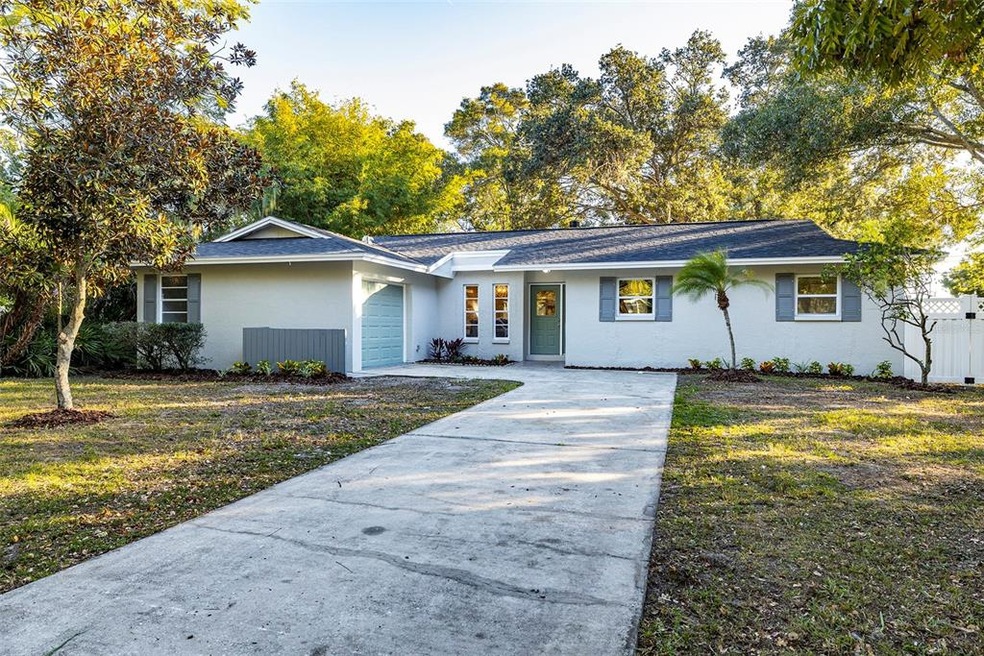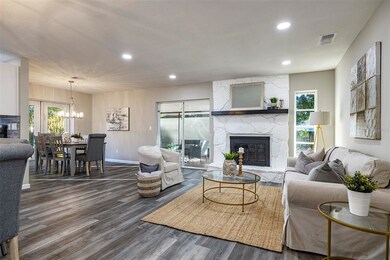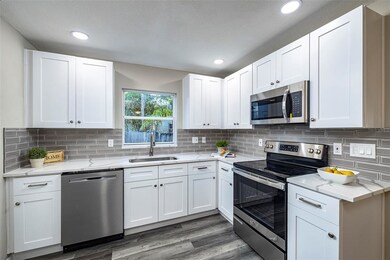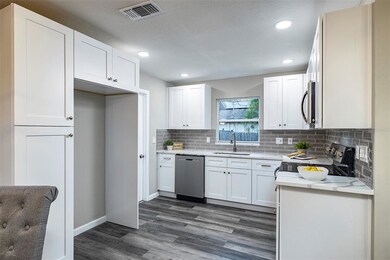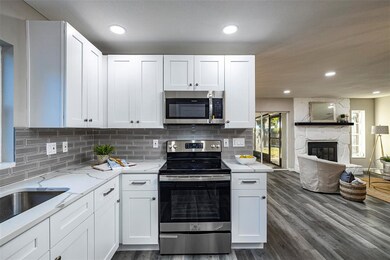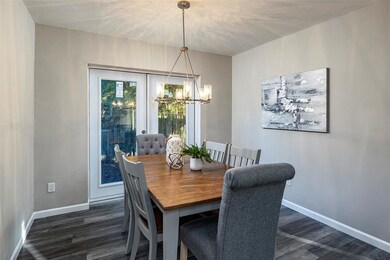
9488 127th Ave Largo, FL 33773
Shadow Pines NeighborhoodHighlights
- Parking available for a boat
- View of Trees or Woods
- Family Room with Fireplace
- Oak Trees
- Open Floorplan
- Vaulted Ceiling
About This Home
As of January 2022Beautifully Updated 3 bedroom, 2 bath, OVERSIZED (16x20) 1 car garage on huge fenced corner lot in central Largo area. NEW ROOF (2021). NEW HVAC (2021). NO HOA - Park your boat/RV/toys right into the long driveway and corner lot! NO Flood Insurance Required! As you drive up to this home, you will notice the charming curb appeal with fresh exterior paint, white vinyl fence and new landscaping. Inside the home boasts vaulted ceilings, brand new waterproof luxury vinyl flooring throughout the open concept living areas and new modern paint and fixtures. Brand New Kitchen with custom cabinets, Quartz counter tops, new Stainless Steel appliances, custom subway tile backsplash, and cabinet pantry. Bonus eat in kitchen space. Kitchen is open to the living room and optional formal dining area, making it feel open and bright. Focal point stone fireplace with wood mantle in the large open concept living space. The high ceilings and French doors add tons of natural light making it feel airy and bright. Primary's suite is spacious with his and her closets and updated ensuite bathroom. Guest bedrooms are ample size and provide plenty of closet space. Hall bathroom has updated vanity with shower/tub combo. French doors lead to your outside oasis! Sliding doors open to the screened and covered Florida lanai area and large fully fenced backyard - perfect for entertaining! Bonus fire-pit area and yard big enough for a pool! No Flood Insurance Required! Centrally located to I-275, Tampa Airport, Indian Rocks/Pinellas Beaches, schools, Largo Mall restaurants/shopping and more!
Last Agent to Sell the Property
CHARLES RUTENBERG REALTY INC License #3284101 Listed on: 11/12/2021

Home Details
Home Type
- Single Family
Est. Annual Taxes
- $4,499
Year Built
- Built in 1981
Lot Details
- 0.28 Acre Lot
- Lot Dimensions are 90x137
- Unincorporated Location
- North Facing Home
- Vinyl Fence
- Corner Lot
- Oversized Lot
- Level Lot
- Oak Trees
- Property is zoned R-3
Parking
- 1 Car Attached Garage
- Oversized Parking
- Driveway
- Parking available for a boat
Home Design
- Slab Foundation
- Shingle Roof
- Block Exterior
Interior Spaces
- 1,166 Sq Ft Home
- 1-Story Property
- Open Floorplan
- Vaulted Ceiling
- Ceiling Fan
- French Doors
- Sliding Doors
- Family Room with Fireplace
- Great Room
- Family Room Off Kitchen
- Combination Dining and Living Room
- Views of Woods
Kitchen
- Eat-In Kitchen
- Range
- Microwave
- Dishwasher
- Stone Countertops
Flooring
- Carpet
- Vinyl
Bedrooms and Bathrooms
- 3 Bedrooms
- 2 Full Bathrooms
Outdoor Features
- Covered patio or porch
Schools
- Southern Oak Elementary School
- Osceola Middle School
- Pinellas Park High School
Utilities
- Central Heating and Cooling System
- Thermostat
- High Speed Internet
- Cable TV Available
Community Details
- No Home Owners Association
- Farview Subdivision
Listing and Financial Details
- Down Payment Assistance Available
- Visit Down Payment Resource Website
- Tax Lot 14
- Assessor Parcel Number 11-30-15-27504-000-0140
Ownership History
Purchase Details
Home Financials for this Owner
Home Financials are based on the most recent Mortgage that was taken out on this home.Purchase Details
Home Financials for this Owner
Home Financials are based on the most recent Mortgage that was taken out on this home.Purchase Details
Home Financials for this Owner
Home Financials are based on the most recent Mortgage that was taken out on this home.Purchase Details
Purchase Details
Purchase Details
Home Financials for this Owner
Home Financials are based on the most recent Mortgage that was taken out on this home.Similar Homes in Largo, FL
Home Values in the Area
Average Home Value in this Area
Purchase History
| Date | Type | Sale Price | Title Company |
|---|---|---|---|
| Special Warranty Deed | $368,000 | Gasdick Stanton Early Pa | |
| Warranty Deed | $265,000 | Attorney | |
| Special Warranty Deed | $140,000 | Tonya Horan Consuegra Title | |
| Trustee Deed | -- | None Available | |
| Trustee Deed | -- | None Available | |
| Warranty Deed | $200,000 | Attorney |
Mortgage History
| Date | Status | Loan Amount | Loan Type |
|---|---|---|---|
| Open | $348,570 | FHA | |
| Previous Owner | $110,400 | New Conventional | |
| Previous Owner | $180,000 | Purchase Money Mortgage | |
| Previous Owner | $17,000 | Credit Line Revolving | |
| Previous Owner | $92,425 | New Conventional |
Property History
| Date | Event | Price | Change | Sq Ft Price |
|---|---|---|---|---|
| 01/14/2022 01/14/22 | Sold | $368,000 | -0.5% | $316 / Sq Ft |
| 12/04/2021 12/04/21 | Price Changed | $370,000 | +2.8% | $317 / Sq Ft |
| 12/03/2021 12/03/21 | Pending | -- | -- | -- |
| 12/02/2021 12/02/21 | Price Changed | $359,900 | 0.0% | $309 / Sq Ft |
| 12/02/2021 12/02/21 | For Sale | $359,900 | -5.3% | $309 / Sq Ft |
| 11/21/2021 11/21/21 | Price Changed | $380,000 | +5.6% | $326 / Sq Ft |
| 11/19/2021 11/19/21 | Pending | -- | -- | -- |
| 11/12/2021 11/12/21 | For Sale | $359,900 | +35.8% | $309 / Sq Ft |
| 07/27/2021 07/27/21 | Sold | $265,000 | -1.9% | $227 / Sq Ft |
| 07/13/2021 07/13/21 | Pending | -- | -- | -- |
| 07/09/2021 07/09/21 | For Sale | $270,000 | -- | $232 / Sq Ft |
Tax History Compared to Growth
Tax History
| Year | Tax Paid | Tax Assessment Tax Assessment Total Assessment is a certain percentage of the fair market value that is determined by local assessors to be the total taxable value of land and additions on the property. | Land | Improvement |
|---|---|---|---|---|
| 2024 | $6,205 | $409,483 | $213,555 | $195,928 |
| 2023 | $6,205 | $375,864 | $199,446 | $176,418 |
| 2022 | $5,889 | $309,116 | $171,508 | $137,608 |
| 2021 | $4,292 | $210,102 | $0 | $0 |
| 2020 | $4,499 | $215,816 | $0 | $0 |
| 2019 | $4,245 | $199,333 | $103,850 | $95,483 |
| 2018 | $4,107 | $190,582 | $0 | $0 |
| 2017 | $3,824 | $177,137 | $0 | $0 |
| 2016 | $3,496 | $155,603 | $0 | $0 |
| 2015 | $3,262 | $141,870 | $0 | $0 |
| 2014 | $1,194 | $89,626 | $0 | $0 |
Agents Affiliated with this Home
-
Andrea Stoll
A
Seller's Agent in 2022
Andrea Stoll
CHARLES RUTENBERG REALTY INC
(813) 317-7715
4 in this area
404 Total Sales
-
Brett Cagle
B
Buyer's Agent in 2022
Brett Cagle
DALTON WADE INC
(727) 410-7482
1 in this area
13 Total Sales
-
Luda Shulman

Seller's Agent in 2021
Luda Shulman
HAPPY HOUSE REALTY, LLC
(727) 488-4244
1 in this area
19 Total Sales
Map
Source: Stellar MLS
MLS Number: U8142916
APN: 11-30-15-27504-000-0140
- 9465 126th Ave
- 12641 98th St
- 12619 98th St
- 12762 98th St
- 9463 Arbol Ct
- 12295 95th St N
- 12350 91st Way
- 12147 94th Way
- 9900 Ulmerton Rd Unit 52
- 9900 Ulmerton Rd Unit 30
- 9900 Ulmerton Rd Unit 47
- 2306 Cheryl Rd
- 2288 Cheryl Rd
- 12651 Seminole Blvd Unit 17
- 12651 Seminole Blvd Unit 4
- 12651 Seminole Blvd Unit 1I
- 12651 Seminole Blvd Unit 10N
- 12651 Seminole Blvd Unit 10C
- 12651 Seminole Blvd Unit 2-O
- 12651 Seminole Blvd Unit 2C
